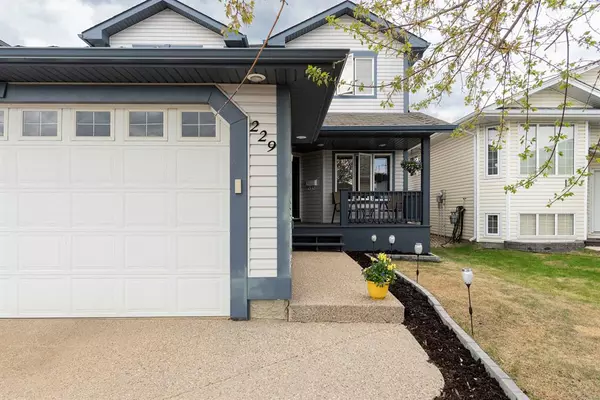$557,000
$569,900
2.3%For more information regarding the value of a property, please contact us for a free consultation.
4 Beds
4 Baths
1,795 SqFt
SOLD DATE : 05/30/2023
Key Details
Sold Price $557,000
Property Type Single Family Home
Sub Type Detached
Listing Status Sold
Purchase Type For Sale
Square Footage 1,795 sqft
Price per Sqft $310
Subdivision Timberlea
MLS® Listing ID A2033306
Sold Date 05/30/23
Style 2 Storey
Bedrooms 4
Full Baths 3
Half Baths 1
Originating Board Fort McMurray
Year Built 2005
Annual Tax Amount $2,702
Tax Year 2022
Lot Size 4,370 Sqft
Acres 0.1
Property Description
Welcome to 229 Crown Creek Lane: Perfectly located in the heart of Timberlea backing onto Christina Gordon Public School and surrounded by many others, this home offers beautiful family living space with freshly painted walls, updates in the kitchen, an attached in-floor heated double car garage and a great layout with 4 bedrooms, 3.5 bathrooms and a bright main floor office sitting in the front of the home!
Tucked away on a quiet street yet conveniently located only steps to shopping, schools, playgrounds and parks, this two storey home has a wide exposed aggregate driveway that leads to a heated and attached double car garage with plenty of parking and storage space. The backyard is fully fenced with direct access to the school located behind the home and is complete with a hot tub for you to enjoy!
High ceilings and an open staircase welcome you inside, and a beautiful glass door separates the entry from the office found at the front of the home overlooking the covered front porch. The window is large in this room allowing for streaming natural light. A hallway leads you down past the main floor laundry room/garage entry, past the updated 2pc powder room and into the open main living space.
Here a beautiful kitchen is found with New Countertops (2023), New Glass Subway Tile Backsplash, Stainless Steel Appliances including a Natural Gas Range and New Dishwasher (2022), a large island, expansive counter space for cooking and endless storage space in the many cupboards and the large corner pantry. Fresh paint covers the walls on the main floor and the dark feature wall in the living room adds a pop of colour and character to the space!
The second floor of the home offers a private setting for three bedrooms, all of which are great in size! The first two are found at the top of the stairs, then a 4pc bathroom followed by the main suite at the end of the hall. This spacious retreat is host to a big ensuite bathroom with a corner jetted soaker tub and a large walk in closet with more storage space than you’ll ever need.
Downstairs is always cozy with in-floor heat keeping it warm and is where the 4th bedroom is tucked away perfect for guests when they visit, and located next to it is a freshly painted bathroom. The lower level then opens up into a great family room that would make the perfect space for kids, a man cave, or second living room. The home also comes equipped with Central A/C and a New Hot Water Tank (2022). Schedule a tour today!
Location
Province AB
County Wood Buffalo
Area Fm Northwest
Zoning R1S
Direction E
Rooms
Basement Finished, Full
Interior
Interior Features Central Vacuum, Chandelier, Jetted Tub, Kitchen Island, Laminate Counters, No Animal Home, No Smoking Home, Open Floorplan, Pantry, Storage, Sump Pump(s), Vinyl Windows, Walk-In Closet(s)
Heating In Floor, Forced Air
Cooling Central Air
Flooring Carpet, Hardwood
Fireplaces Number 1
Fireplaces Type Gas
Appliance Central Air Conditioner, Dishwasher, Garage Control(s), Refrigerator, Stove(s), Washer/Dryer, Window Coverings
Laundry Laundry Room, Main Level
Exterior
Garage Aggregate, Double Garage Attached, Driveway
Garage Spaces 2.0
Garage Description Aggregate, Double Garage Attached, Driveway
Fence Fenced
Community Features Schools Nearby, Shopping Nearby, Sidewalks, Street Lights
Roof Type Asphalt Shingle
Porch Front Porch
Lot Frontage 40.03
Total Parking Spaces 4
Building
Lot Description Back Yard, Backs on to Park/Green Space, Front Yard, No Neighbours Behind, Landscaped, Level
Foundation Poured Concrete
Architectural Style 2 Storey
Level or Stories Two
Structure Type Vinyl Siding
Others
Restrictions None Known
Tax ID 76152615
Ownership Private
Read Less Info
Want to know what your home might be worth? Contact us for a FREE valuation!

Our team is ready to help you sell your home for the highest possible price ASAP
GET MORE INFORMATION

Agent | License ID: LDKATOCAN






