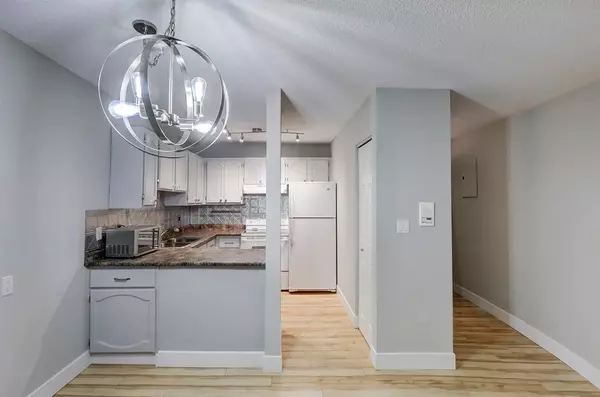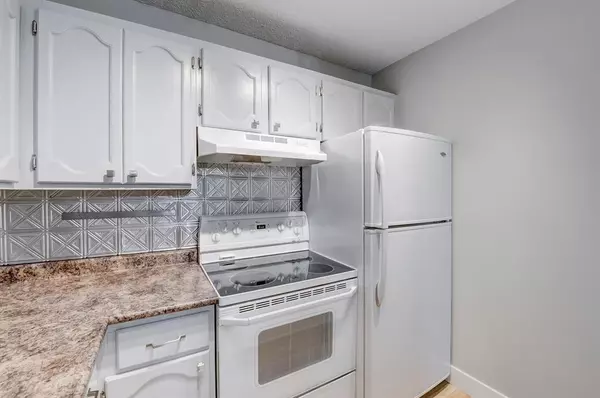$230,000
$216,000
6.5%For more information regarding the value of a property, please contact us for a free consultation.
2 Beds
2 Baths
1,083 SqFt
SOLD DATE : 05/29/2023
Key Details
Sold Price $230,000
Property Type Condo
Sub Type Apartment
Listing Status Sold
Purchase Type For Sale
Square Footage 1,083 sqft
Price per Sqft $212
Subdivision Kelvin Grove
MLS® Listing ID A2047304
Sold Date 05/29/23
Style Apartment
Bedrooms 2
Full Baths 2
Condo Fees $675/mo
Originating Board Calgary
Year Built 1978
Annual Tax Amount $1,118
Tax Year 2022
Property Description
Welcome to your new home in the middle of all of the action! Hip and full of function, this second floor condo will speak to so many different types of buyers! 2 bedrooms and 2 bathrooms, in suite laundry, in and out of suite storage, wood burning fire place, massive private balcony amongst the trees, beautiful durable flooring, fresh paint and finishes in a well managed building steps from Chinook Centre, Rockyview Hospital, Glenmore Reservoir and all amenities. Top notch appliances in the kitchen that opens to the dining area and living room. You will be WOWed by the primary suite that includes a huge bedroom, big walk-through closet, 3-piece ensuite and lovely view of the treed exterior space. Dedicated laundry space well positioned on the way to the shiny 4-piece main bathroom! This unit boasts a substantial storage room as well multiple options for storage in closets and pantries sprinkled throughout the home. You will also find an spacious storage unit in the basement of the building. This is the best value in the SW. This unit can not be beat at this price point! Condo fees include: Common Area Maintenance, Heat, Parking, Professional Management, Reserve Fund Contributions, Sewer, Snow Removal, Trash, Water.
Location
Province AB
County Calgary
Area Cal Zone S
Zoning M-C1 d75
Direction N
Interior
Interior Features Built-in Features, Chandelier, Closet Organizers, Open Floorplan, See Remarks, Storage, Walk-In Closet(s)
Heating Baseboard, Natural Gas
Cooling None
Flooring Hardwood
Fireplaces Number 1
Fireplaces Type Living Room, Stone, Wood Burning
Appliance Dishwasher, Electric Stove, Microwave, Range Hood, Refrigerator, Washer/Dryer
Laundry In Unit
Exterior
Garage Assigned, Stall
Garage Description Assigned, Stall
Community Features Park, Playground, Schools Nearby, Sidewalks, Street Lights
Amenities Available Laundry, Other, Parking
Roof Type Tar/Gravel
Porch Balcony(s)
Exposure W
Total Parking Spaces 1
Building
Story 3
Architectural Style Apartment
Level or Stories Single Level Unit
Structure Type Wood Siding
Others
HOA Fee Include Common Area Maintenance,Heat,Parking,Professional Management,Reserve Fund Contributions,Sewer,Water
Restrictions Board Approval
Tax ID 76363241
Ownership Private
Pets Description Restrictions
Read Less Info
Want to know what your home might be worth? Contact us for a FREE valuation!

Our team is ready to help you sell your home for the highest possible price ASAP
GET MORE INFORMATION

Agent | License ID: LDKATOCAN






