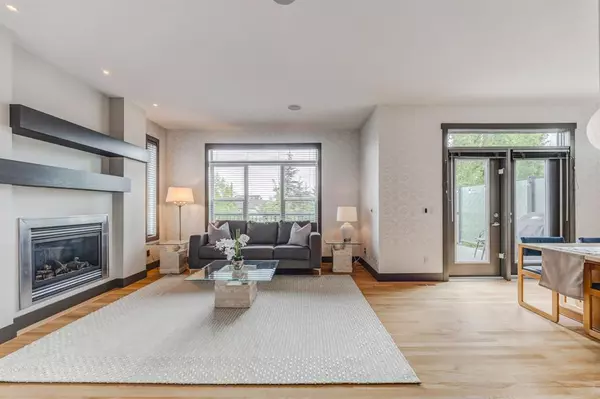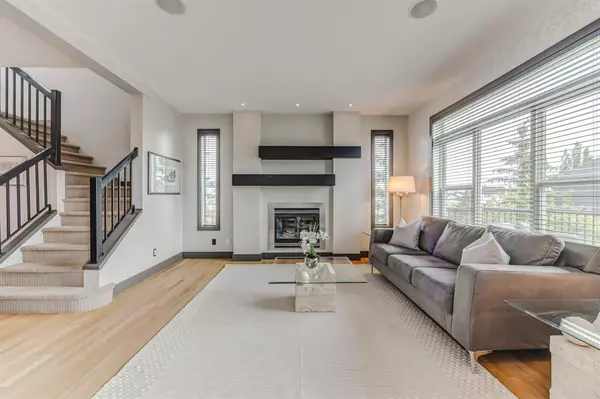$731,000
$669,900
9.1%For more information regarding the value of a property, please contact us for a free consultation.
4 Beds
4 Baths
1,954 SqFt
SOLD DATE : 05/29/2023
Key Details
Sold Price $731,000
Property Type Single Family Home
Sub Type Detached
Listing Status Sold
Purchase Type For Sale
Square Footage 1,954 sqft
Price per Sqft $374
Subdivision Copperfield
MLS® Listing ID A2052114
Sold Date 05/29/23
Style 2 Storey
Bedrooms 4
Full Baths 3
Half Baths 1
Originating Board Calgary
Year Built 2006
Annual Tax Amount $3,828
Tax Year 2022
Lot Size 4,337 Sqft
Acres 0.1
Property Description
Welcome home to this PRISTINE and heavily UPGRADED 3+1 Bed/3.5 Bath WALKOUT in Copperfield. This home sits at the end of a quiet cul-de-sac, sides onto a walkway/greenspace and boasts superb curb appeal. From the moment you enter, you are greeted with a beautiful open floor plan with hardwood flooring, 9 foot ceilings, and a lovely neutral color scheme. This home has an additional 10 windows from the standard builder floor plan, which really illuminates the well thought out living area. The elegant kitchen is the heart of this home, featuring; quartz countertops, herringbone backsplash, walkthrough pantry, and a granite undermount sink. There is also a wine fridge tucked nicely in the island, beautiful pendant lighting with Edison bulbs, stainless steel appliances, and wall cabinets up to the ceiling. Off of the kitchen is the spacious living area featuring a custom designed fireplace with oak mantels. Out the double doors, you can relax on the oversized balcony; built with TREX composite decking, privacy glass, and a BBQ gas line. The deck is perfect for entertaining and comes with zero maintenance. As you head upstairs, you will notice the upgraded railings throughout the home and the additional windows. The bonus room has a custom built-in media wall with a beautiful southern view down the pathway. The master bedroom is the true staple of this floor, complete with french doors, ceiling fan, 3-pc en-suite with steam shower and a walk-in closet. Down the hall you will find another 2 bedrooms, and a 5-pc bathroom with beautiful matte black 12x24 tiles, as well as upstairs laundry. The walkout basement has been upgraded to a beautifully styled 1 Bed/1 Bath illegal suite, with finishes and touches that seamlessly match the rest of the home. If you are not looking to have a tenant, don’t worry! The downstairs kitchen has been constructed in a way that is tucked in nicely and doubles as a robust bar area for having company over. The walkout also has custom built-in storage, and a baseboard heater added for extra comfort. The garage comes 2 feet longer than the standard floor plan, with a man door, sink, and rough-in for a gas heater. On top of all that, this home is AIR CONDITIONED, has zoned built-in speakers inside and out, central vac, 240V rough in for a hot tub, and motorized Hunter Douglas blinds upstairs. Newer hot water tank, new roof, new siding, new gutters and new garage door. The details of this home are too many to list! This is truly one of the best lots in Copperfield, just a minute walk to St. Isabella Elementary Junior High School and right beside a pathway system that will take you to ponds and parks. This gem of a home will leave many breathless. Book your showing today!
Location
Province AB
County Calgary
Area Cal Zone Se
Zoning R-1N
Direction NW
Rooms
Basement Separate/Exterior Entry, Finished, Suite, Walk-Out
Interior
Interior Features Bar, Built-in Features, Ceiling Fan(s), Central Vacuum, French Door, High Ceilings, Kitchen Island, No Smoking Home, Pantry, Quartz Counters, Separate Entrance, Storage, Vinyl Windows, Walk-In Closet(s)
Heating Forced Air
Cooling Central Air
Flooring Carpet, Hardwood, Tile
Fireplaces Number 1
Fireplaces Type Gas, Living Room
Appliance Central Air Conditioner, Dishwasher, Dryer, Garage Control(s), Gas Oven, Microwave, Refrigerator, Washer
Laundry Upper Level
Exterior
Garage Double Garage Attached
Garage Spaces 2.0
Garage Description Double Garage Attached
Fence Fenced
Community Features Park, Playground, Schools Nearby, Shopping Nearby, Sidewalks, Street Lights, Walking/Bike Paths
Roof Type Asphalt Shingle
Porch Balcony(s), Deck
Lot Frontage 34.68
Total Parking Spaces 4
Building
Lot Description Backs on to Park/Green Space, Corner Lot, Street Lighting
Foundation Poured Concrete
Architectural Style 2 Storey
Level or Stories Two
Structure Type Vinyl Siding,Wood Frame
Others
Restrictions Architectural Guidelines,Utility Right Of Way
Tax ID 76705915
Ownership Private
Read Less Info
Want to know what your home might be worth? Contact us for a FREE valuation!

Our team is ready to help you sell your home for the highest possible price ASAP
GET MORE INFORMATION

Agent | License ID: LDKATOCAN






