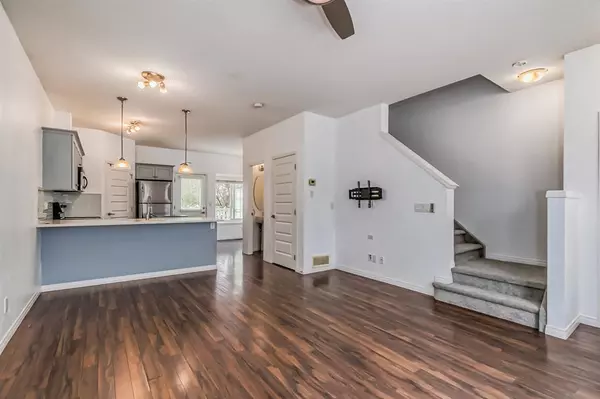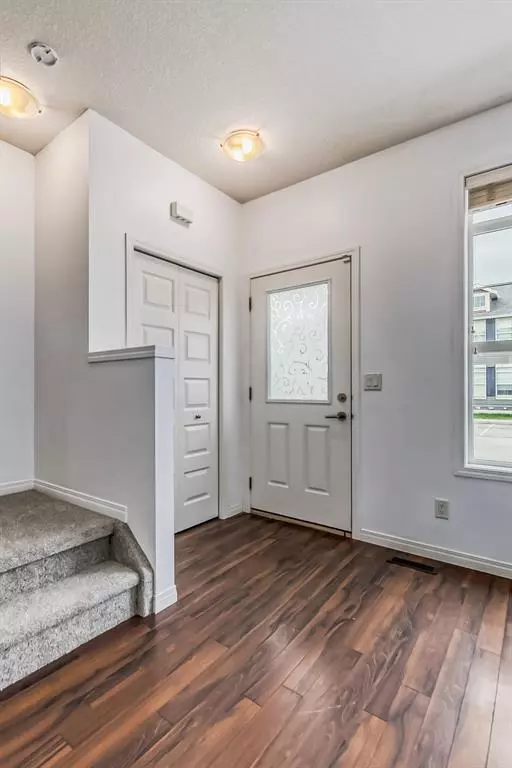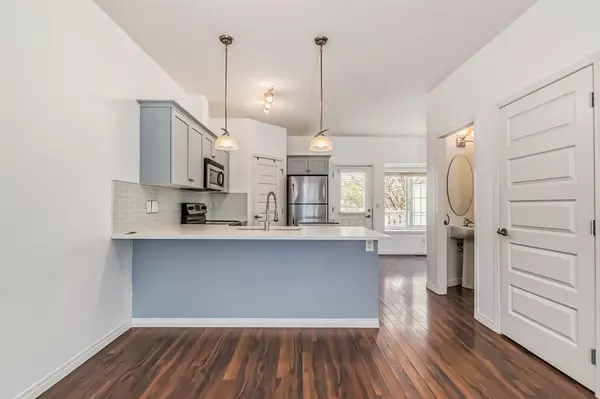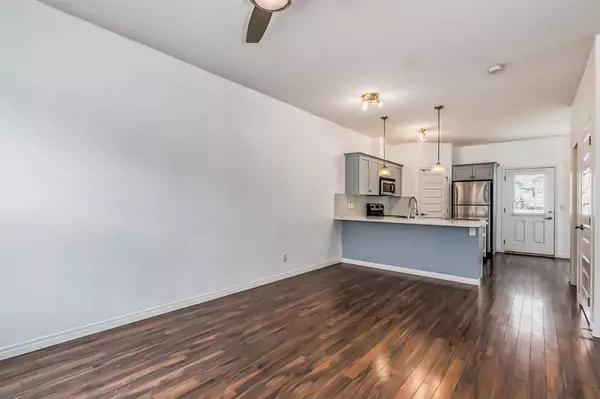$340,000
$324,900
4.6%For more information regarding the value of a property, please contact us for a free consultation.
3 Beds
3 Baths
1,069 SqFt
SOLD DATE : 05/29/2023
Key Details
Sold Price $340,000
Property Type Townhouse
Sub Type Row/Townhouse
Listing Status Sold
Purchase Type For Sale
Square Footage 1,069 sqft
Price per Sqft $318
Subdivision Williamstown
MLS® Listing ID A2047942
Sold Date 05/29/23
Style 2 Storey
Bedrooms 3
Full Baths 2
Half Baths 1
Condo Fees $246
HOA Fees $2/ann
HOA Y/N 1
Originating Board Calgary
Year Built 2011
Annual Tax Amount $1,762
Tax Year 2022
Property Description
This is a wonderful 3 bedroom townhome in the desirable community of Williamstown in Airdrie! It has been recently renovated with fresh paint and new carpet. The open concept kitchen and large windows provide a bright and welcoming atmosphere, while the private backyard with a back deck is perfect for outdoor entertaining and relaxation. Fully developed basement with a custom walk-in shower is a fantastic feature of this townhome! Having an extra living space in the basement can provide additional room for entertainment or a home gym space.
With over 1500 sq ft of developed living space, there should be plenty of room for you and your family to spread out and enjoy all the features this townhome has to offer. Assigned parking is always a plus, and the close proximity to schools, parks, pathways, and other amenities in Airdrie is sure to be convenient for those who need to be close to these areas.
This townhome has a lot to offer and would be a great place to call home.
Location
Province AB
County Airdrie
Zoning R2-T
Direction W
Rooms
Basement Finished, Full
Interior
Interior Features Ceiling Fan(s), Closet Organizers, Open Floorplan
Heating Forced Air, Natural Gas
Cooling None
Flooring Carpet, Laminate, Tile
Appliance Dishwasher, Microwave Hood Fan, Refrigerator, Stove(s), Washer/Dryer
Laundry In Basement, Laundry Room
Exterior
Garage Assigned, Stall
Garage Description Assigned, Stall
Fence Fenced
Community Features Park, Playground, Schools Nearby, Street Lights, Walking/Bike Paths
Amenities Available Visitor Parking
Roof Type Asphalt Shingle
Porch Deck, Front Porch
Exposure W
Total Parking Spaces 1
Building
Lot Description Back Yard, No Neighbours Behind
Foundation Poured Concrete
Architectural Style 2 Storey
Level or Stories Two
Structure Type Vinyl Siding,Wood Frame
Others
HOA Fee Include Common Area Maintenance,Insurance,Maintenance Grounds,Professional Management,Reserve Fund Contributions
Restrictions Pet Restrictions or Board approval Required
Tax ID 78795035
Ownership Private
Pets Description Restrictions
Read Less Info
Want to know what your home might be worth? Contact us for a FREE valuation!

Our team is ready to help you sell your home for the highest possible price ASAP
GET MORE INFORMATION

Agent | License ID: LDKATOCAN






