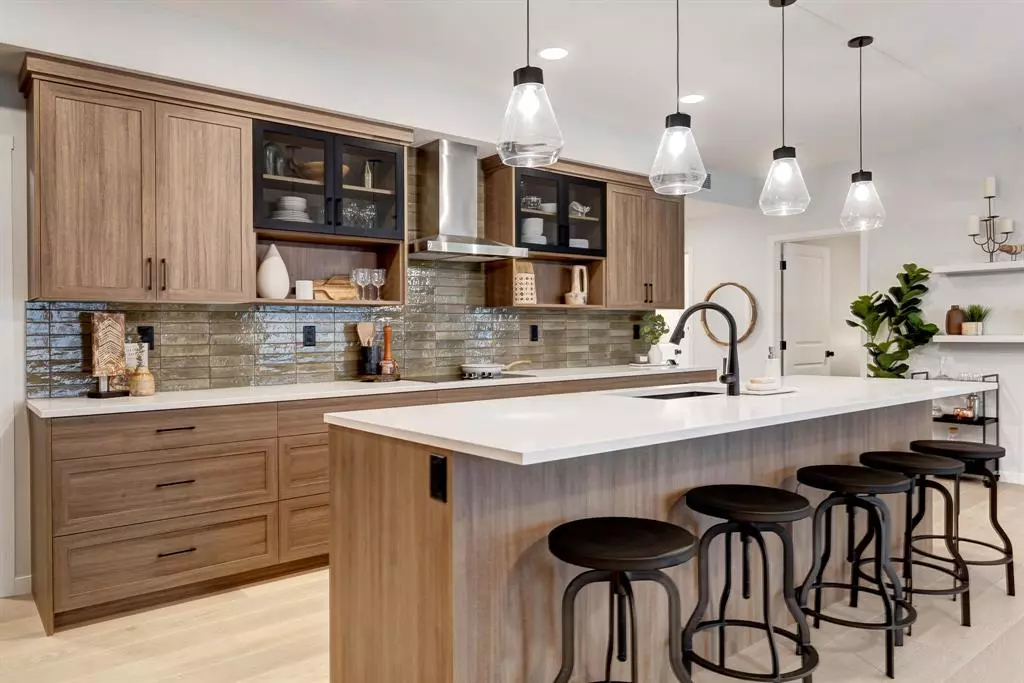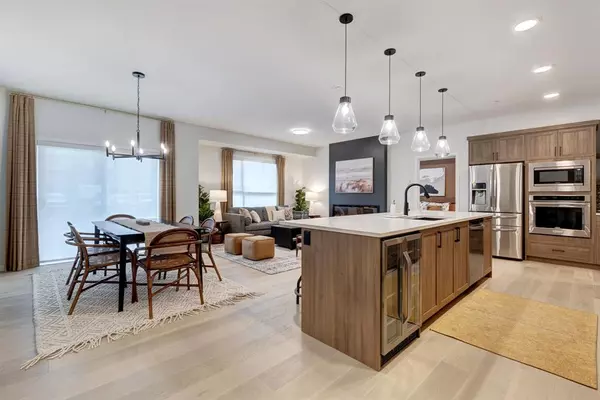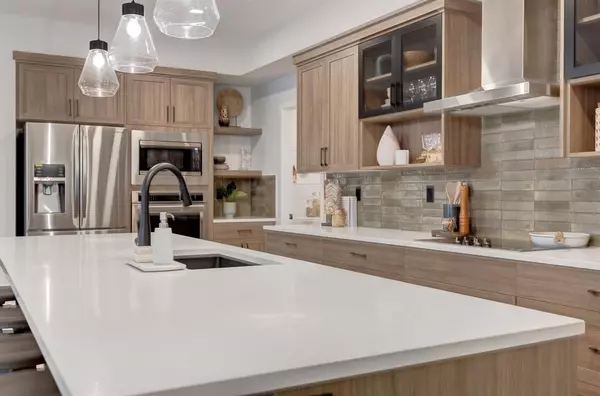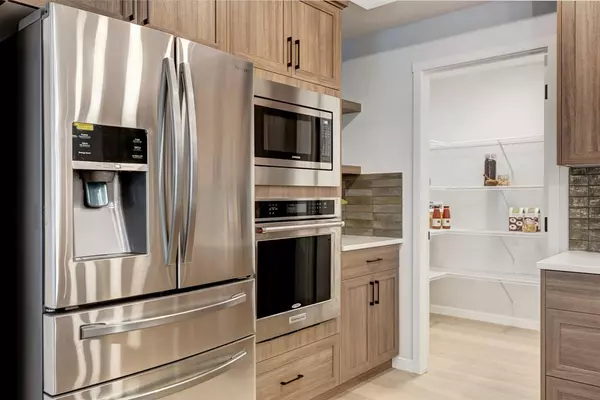$375,000
$375,000
For more information regarding the value of a property, please contact us for a free consultation.
2 Beds
2 Baths
1,105 SqFt
SOLD DATE : 05/29/2023
Key Details
Sold Price $375,000
Property Type Condo
Sub Type Apartment
Listing Status Sold
Purchase Type For Sale
Square Footage 1,105 sqft
Price per Sqft $339
Subdivision Carrington
MLS® Listing ID A2021710
Sold Date 05/29/23
Style Low-Rise(1-4)
Bedrooms 2
Full Baths 2
Condo Fees $455/mo
Originating Board Calgary
Year Built 2023
Annual Tax Amount $2,000
Property Description
INTRODUCING CARRINGTON SQUARE, IN BEAUTIFUL NORTHWEST CALGARY. BUILT BY “BUILDER OF CHOICE” WINNER CEDARGLEN LIVING, 4 YEARS RUNNING! BRAND NEW unit with notable features. You will feel right at home in this very spacious 1,105.19 sq.ft RMS (Builder size 1162 sq.ft.), L4 Floor plan, 2 bed, 2 bath home with open design, 9' ceilings, LVP flooring, LVT flooring, Low E triple glazed windows, electric baseboard heating, BBQ gas line on the patio, Fresh Air System (ERV) and so much more. The kitchen is expansive and can be completely customized to your heart’s desire. Imagine intricate herringbone pattern backsplash, extra pot drawers, soft close drawers, full height cabinets, two-tone cabinets, millwork, built-ins, quartz counters, euro cargo recycle center and built-in S/S appliances. Peering over the island is the spacious living and dining area, perfect for entertaining. This is a SOUTH EXPOSURE CORNER unit with 4pc ensuite & walk-in closet in the primary bedroom. The additional bedroom and 4pc bathroom are located on the opposite side for privacy and noise reduction. Laundry & storage closet is thoughtfully planned, definitely a must see. 1 titled underground parking stall included (limited storage lockers available for purchase). PET FRIENDLY COMPLEX, unit is UNDER CONSTRUCTION and photos are of a DIFFERENT SHOW SUITE for reference. ESTIMATED COMPLETION DATE MAY 2024 - DECEMBER 2024. VISIT THE SHOW SUITE TODAY FOR MORE INFO!
Location
Province AB
County Calgary
Area Cal Zone N
Zoning DC
Direction E
Interior
Interior Features High Ceilings, Kitchen Island, Open Floorplan, Storage, Walk-In Closet(s)
Heating Baseboard, Electric
Cooling None
Flooring Carpet, Vinyl
Appliance Dishwasher, Dryer, Electric Stove, Microwave Hood Fan, Refrigerator, Washer, Window Coverings
Laundry In Unit
Exterior
Garage Garage Door Opener, Stall, Titled, Underground
Garage Description Garage Door Opener, Stall, Titled, Underground
Community Features Other, Park, Playground, Schools Nearby, Shopping Nearby, Sidewalks, Street Lights
Amenities Available Elevator(s), Visitor Parking
Roof Type Flat,Membrane
Porch Balcony(s)
Exposure E,S,SE
Total Parking Spaces 1
Building
Story 4
Foundation Poured Concrete
Architectural Style Low-Rise(1-4)
Level or Stories Single Level Unit
Structure Type Composite Siding,Concrete,Wood Frame
New Construction 1
Others
HOA Fee Include Common Area Maintenance,Gas,Insurance,Maintenance Grounds,Professional Management,Reserve Fund Contributions,Sewer,Snow Removal,Trash,Water
Restrictions Board Approval
Ownership Private
Pets Description Restrictions, Yes
Read Less Info
Want to know what your home might be worth? Contact us for a FREE valuation!

Our team is ready to help you sell your home for the highest possible price ASAP
GET MORE INFORMATION

Agent | License ID: LDKATOCAN






