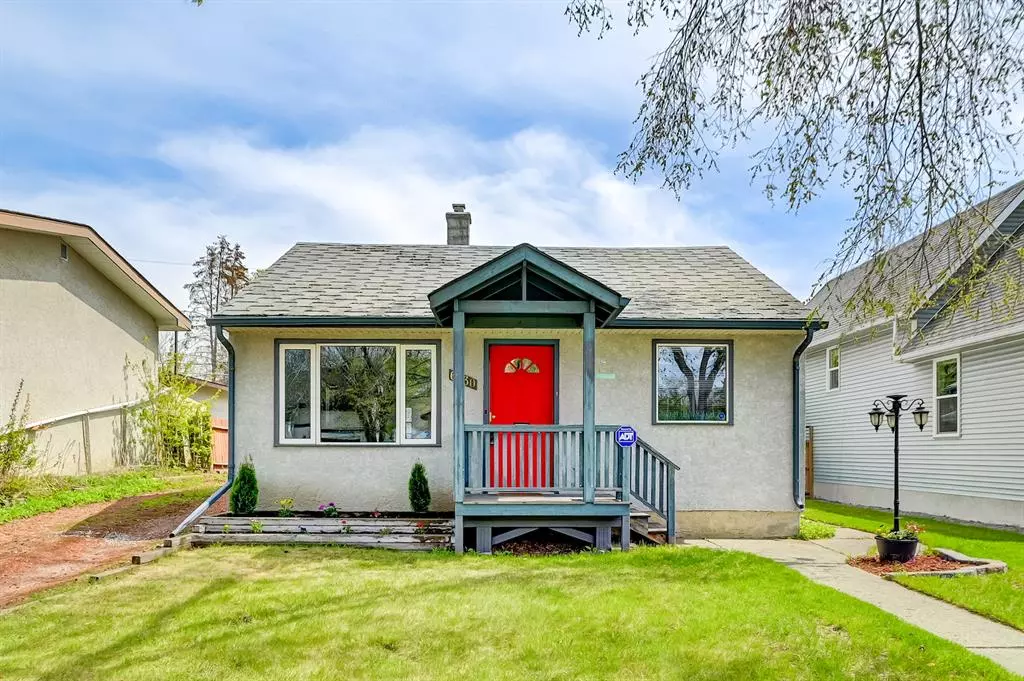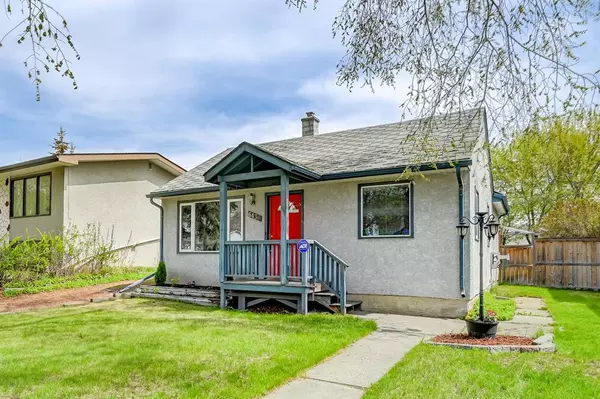$420,000
$439,900
4.5%For more information regarding the value of a property, please contact us for a free consultation.
2 Beds
1 Bath
942 SqFt
SOLD DATE : 05/28/2023
Key Details
Sold Price $420,000
Property Type Single Family Home
Sub Type Detached
Listing Status Sold
Purchase Type For Sale
Square Footage 942 sqft
Price per Sqft $445
Subdivision Ogden
MLS® Listing ID A2047747
Sold Date 05/28/23
Style Bungalow
Bedrooms 2
Full Baths 1
Originating Board Calgary
Year Built 1954
Annual Tax Amount $2,484
Tax Year 2022
Lot Size 5,995 Sqft
Acres 0.14
Property Description
Savvy Investors! The Green line is coming! **Quick Possession Available**
A cute and cozy 955 SF two-bedroom bungalow on a 50’ RC2 lot in up-and-coming Lynnwood/Millican
with lots of options. Buy and move in while you make your plans for an infill duplex or single-family
home; Buy and rent out for a nice chunk of monthly cash flow while you make your plans; or knock it
down and build now.
This clean and sunny character home comes with a newer furnace and Hot water tank, new paint,
garden sheds and an oversize single garage. There are cove ceilings, crown moldings and a large fenced
backyard with several trees. It is a short walk down the lovely treelined street to schools, swimming
pools, community gardens and convenience stores. Easy access to downtown, the Deerfoot, the Bow
River bike path system, all amenities, and soon the Green Line will have stops in Lynnwood and in
Ogden.
“As is, where Is”
Location
Province AB
County Calgary
Area Cal Zone Se
Zoning R-C2
Direction W
Rooms
Basement Full, Unfinished
Interior
Interior Features Crown Molding
Heating Mid Efficiency, Forced Air, Natural Gas
Cooling None
Flooring Carpet, Hardwood, Linoleum
Appliance Dishwasher, Electric Stove, Refrigerator
Laundry In Basement
Exterior
Garage Single Garage Detached
Garage Spaces 1.0
Garage Description Single Garage Detached
Fence Partial
Community Features Park, Playground
Roof Type Asphalt Shingle
Porch Patio
Lot Frontage 50.0
Total Parking Spaces 2
Building
Lot Description Back Lane, Back Yard, Front Yard, Rectangular Lot, Treed
Foundation Poured Concrete
Architectural Style Bungalow
Level or Stories One
Structure Type Wood Frame
Others
Restrictions None Known
Tax ID 76843292
Ownership Private
Read Less Info
Want to know what your home might be worth? Contact us for a FREE valuation!

Our team is ready to help you sell your home for the highest possible price ASAP
GET MORE INFORMATION

Agent | License ID: LDKATOCAN






