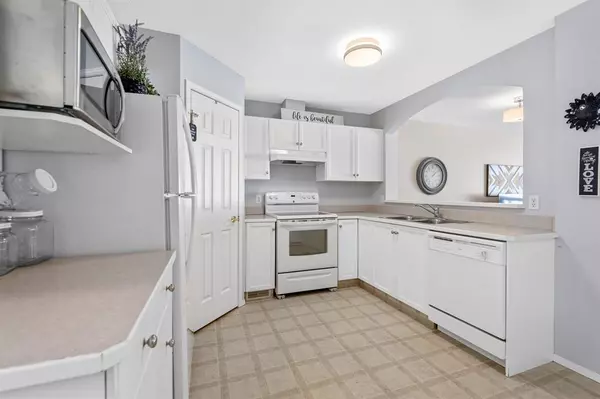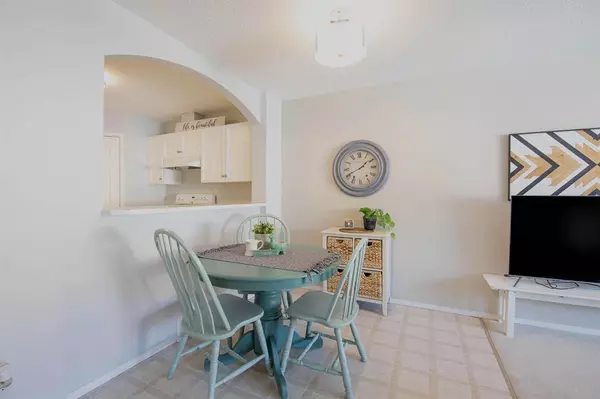$211,600
$219,600
3.6%For more information regarding the value of a property, please contact us for a free consultation.
2 Beds
1 Bath
808 SqFt
SOLD DATE : 05/28/2023
Key Details
Sold Price $211,600
Property Type Townhouse
Sub Type Row/Townhouse
Listing Status Sold
Purchase Type For Sale
Square Footage 808 sqft
Price per Sqft $261
Subdivision Johnstone Park
MLS® Listing ID A2037832
Sold Date 05/28/23
Style Bungalow
Bedrooms 2
Full Baths 1
Condo Fees $315
Originating Board Central Alberta
Year Built 2001
Annual Tax Amount $1,998
Tax Year 2022
Lot Size 2,838 Sqft
Acres 0.07
Property Description
Find great value and easy living in this immaculate and well updated bungalow in the desirable adult community of Springfield Crossing. Starting with the excellent curb appeal and sunny south facing front, this unit also has an attached finished single garage for your convenience. The home has an open concept kitchen/dining/living room layout with lots of natural light thanks to the large windows. The spacious kitchen has updated white cabinetry, lots of counter space and a centre panty. The living room has an updated gas fireplace and a large window overlooking the back green space. Out the back door and you will find a newer deck along with a private garden space. The large master bedroom is complete with a walk-in closet. Just next to the master bedroom is a closet area housing a stackable laundry washer and dryer. The main four piece bathroom and a second bedroom/office (whichever you prefer it to be) complete the main level. The main level was painted in 2021. The basement is open for your development. Springfield Crossing is a lovely adult community that includes all exterior maintenance (landscaping/lawn care/snow removal/unit exterior maintenance and insurance) that takes away the work & worry of traditional home ownership. There is also a community clubhouse that has an exercise room, library, pool table and kitchen area to rent if hosting a large group. Springfield Crossing is within walking distance to a pharmacy, convenience store and restaurants. It is a short drive to a grocery store and a gas station.
Location
Province AB
County Red Deer
Zoning R2
Direction S
Rooms
Basement Full, Unfinished
Interior
Interior Features Closet Organizers, Pantry
Heating Forced Air, Natural Gas
Cooling None
Flooring Carpet, Linoleum
Fireplaces Number 1
Fireplaces Type Gas, Living Room
Appliance Dishwasher, Electric Stove, Range Hood, Refrigerator, Washer/Dryer Stacked, Water Softener, Window Coverings
Laundry Main Level
Exterior
Garage Single Garage Attached
Garage Spaces 1.0
Garage Description Single Garage Attached
Fence Partial
Community Features Clubhouse, Street Lights
Amenities Available Clubhouse, Park, Recreation Facilities, Visitor Parking
Roof Type Asphalt Shingle
Porch Deck
Lot Frontage 26.0
Exposure N,S
Total Parking Spaces 2
Building
Lot Description Backs on to Park/Green Space, Close to Clubhouse, Fruit Trees/Shrub(s), Landscaped
Foundation Poured Concrete
Architectural Style Bungalow
Level or Stories One
Structure Type Vinyl Siding
Others
HOA Fee Include Insurance,Maintenance Grounds,Professional Management,Reserve Fund Contributions,Snow Removal
Restrictions Architectural Guidelines,Pets Allowed
Tax ID 75152351
Ownership Private
Pets Description Restrictions
Read Less Info
Want to know what your home might be worth? Contact us for a FREE valuation!

Our team is ready to help you sell your home for the highest possible price ASAP
GET MORE INFORMATION

Agent | License ID: LDKATOCAN






