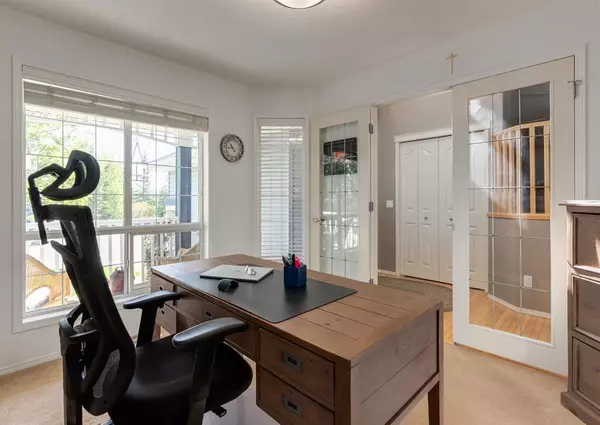$810,900
$749,900
8.1%For more information regarding the value of a property, please contact us for a free consultation.
4 Beds
4 Baths
2,151 SqFt
SOLD DATE : 05/27/2023
Key Details
Sold Price $810,900
Property Type Single Family Home
Sub Type Detached
Listing Status Sold
Purchase Type For Sale
Square Footage 2,151 sqft
Price per Sqft $376
Subdivision Royal Oak
MLS® Listing ID A2051465
Sold Date 05/27/23
Style 2 Storey
Bedrooms 4
Full Baths 3
Half Baths 1
HOA Fees $17/ann
HOA Y/N 1
Originating Board Calgary
Year Built 2002
Annual Tax Amount $4,457
Tax Year 2022
Lot Size 5,425 Sqft
Acres 0.12
Property Description
OPEN HOUSE CANCELLED FOR SAT MAY 27. Welcome to this rare find, a 2-story home backing on to green space in the highly coveted community of Royal Oak. Gorgeous curb appeal, highlighted by stone accents around the garage, with a charming front porch. This well-maintained home boasts an open floor plan that is an ideal family layout. The main floor has lots of natural light in the open kitchen, dining and living room area with a gorgeous fireplace. A walkthrough pantry between the kitchen and mudroom off the double attached garage provides for ample storage space. The main floor is complemented by an office at the front of the house. Upstairs there are three large bedrooms, including a large primary with a walk-in closet and ensuite with soaker tub. There is an additional full bathroom upstairs. The fully developed basement has a bar area, recreation space and a fourth bedroom (that is currently set up as a gym). The laundry room has undergone a tasteful renovation, featuring built-in cabinets and ample storage. However, one of the true highlights of this home is the beautifully landscaped back yard with rundle stone accents, a gorgeous composite deck off the kitchen with a cement patio perfect for all your entertaining needs. The natural reserve behind the fence line makes it feel like you are not in the city. Walking distance to schools with access to parks, playgrounds, and walking paths. This home is not to be missed!
Location
Province AB
County Calgary
Area Cal Zone Nw
Zoning R-C1
Direction E
Rooms
Basement Finished, Full
Interior
Interior Features Built-in Features, Ceiling Fan(s), Central Vacuum, Closet Organizers, Double Vanity, Kitchen Island, Laminate Counters, Pantry, Walk-In Closet(s)
Heating Forced Air, Natural Gas
Cooling Central Air
Flooring Carpet, Hardwood, Linoleum, Tile
Fireplaces Number 2
Fireplaces Type Basement, Electric, Gas, Living Room
Appliance Convection Oven, Dishwasher, Dryer, Garage Control(s), Microwave Hood Fan, Refrigerator, Washer, Window Coverings
Laundry In Basement, Laundry Room
Exterior
Garage Double Garage Attached, Driveway, Front Drive, Garage Door Opener, Garage Faces Front, Insulated
Garage Spaces 2.0
Garage Description Double Garage Attached, Driveway, Front Drive, Garage Door Opener, Garage Faces Front, Insulated
Fence Fenced
Community Features Park, Playground, Schools Nearby, Sidewalks, Street Lights
Amenities Available None
Roof Type Asphalt Shingle
Porch Deck, Front Porch, Patio
Lot Frontage 45.9
Total Parking Spaces 7
Building
Lot Description Back Yard, Backs on to Park/Green Space, Front Yard, Lawn, Low Maintenance Landscape, No Neighbours Behind, Rectangular Lot, Treed
Foundation Poured Concrete
Architectural Style 2 Storey
Level or Stories Two
Structure Type Stone,Vinyl Siding,Wood Frame
Others
Restrictions Restrictive Covenant,Utility Right Of Way
Tax ID 76578269
Ownership Private
Read Less Info
Want to know what your home might be worth? Contact us for a FREE valuation!

Our team is ready to help you sell your home for the highest possible price ASAP
GET MORE INFORMATION

Agent | License ID: LDKATOCAN






