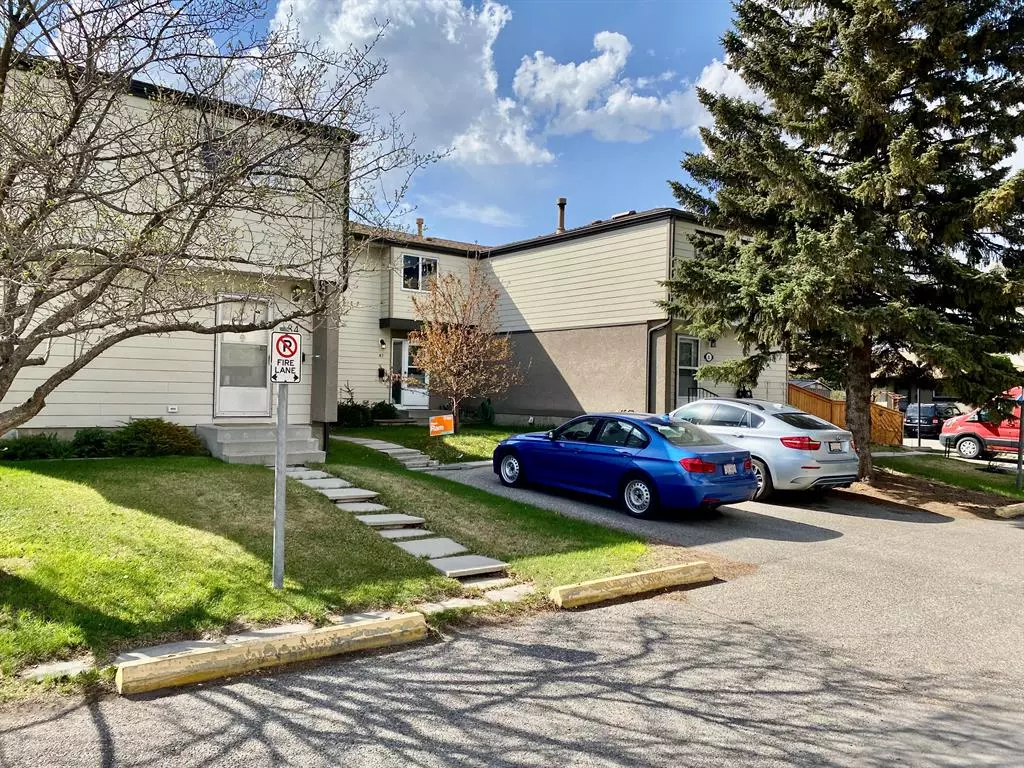$315,000
$315,000
For more information regarding the value of a property, please contact us for a free consultation.
3 Beds
2 Baths
1,123 SqFt
SOLD DATE : 05/27/2023
Key Details
Sold Price $315,000
Property Type Townhouse
Sub Type Row/Townhouse
Listing Status Sold
Purchase Type For Sale
Square Footage 1,123 sqft
Price per Sqft $280
Subdivision Ogden
MLS® Listing ID A2046497
Sold Date 05/27/23
Style 2 Storey
Bedrooms 3
Full Baths 1
Half Baths 1
Condo Fees $363
Originating Board Calgary
Year Built 1976
Annual Tax Amount $1,701
Tax Year 2022
Lot Size 5.000 Acres
Acres 5.0
Property Description
This townhouse is located in a quiet and private location. There's a nw fenced back yard. Only 1 min to the bow river. Offers a convenient location, bus 1 min away and close to glenmore trail and deerfoot trail. The fish creek bike path is only a half a block away. You are just 5 minutes to the deerfoot meadows super mall( costco, superstore, ikea, restaurants etc) Best of all the future green line will run near by. You can walk to freshco, partners pub and shoppers. The townhouse itself offers 3 levels. The main level features a kitchen with stainless steel appliances and laminate flooring. There's a generous Living room and a 1/2 bath powder room on the main. Upstairs you'll enjoy 3 bedrooms and a 4 piece main bath. There are views of downtown from the master bedroom. The basement is unfinished and features a family room and laundry room. View it today and start owning your first home.
Location
Province AB
County Calgary
Area Cal Zone Se
Zoning M-C1 d75
Direction E
Rooms
Basement Full, Unfinished
Interior
Interior Features Closet Organizers, No Animal Home, Storage
Heating Central, Make-up Air, Mid Efficiency, Forced Air, Natural Gas
Cooling None
Flooring Carpet, Ceramic Tile, Laminate
Fireplaces Number 1
Fireplaces Type Basement, Decorative, Electric, Oak
Appliance Dishwasher, Dryer, Electric Range, Microwave Hood Fan, Refrigerator, Washer, Window Coverings
Laundry In Basement, Laundry Room
Exterior
Garage Asphalt, Front Drive, Paved, Plug-In, Stall
Garage Description Asphalt, Front Drive, Paved, Plug-In, Stall
Fence Fenced
Community Features None
Amenities Available None
Roof Type Asphalt Shingle
Porch None
Lot Frontage 25.0
Exposure E
Total Parking Spaces 1
Building
Lot Description Back Yard, Dog Run Fenced In, Front Yard, Interior Lot, Landscaped, Level, Street Lighting, Private
Story 2
Foundation Poured Concrete
Architectural Style 2 Storey
Level or Stories Two
Structure Type Stucco,Vinyl Siding,Wood Frame
Others
HOA Fee Include Insurance,Maintenance Grounds,Parking,Professional Management,Reserve Fund Contributions,Residential Manager,Snow Removal,Trash,Water
Restrictions None Known
Ownership Private
Pets Description Yes
Read Less Info
Want to know what your home might be worth? Contact us for a FREE valuation!

Our team is ready to help you sell your home for the highest possible price ASAP
GET MORE INFORMATION

Agent | License ID: LDKATOCAN






