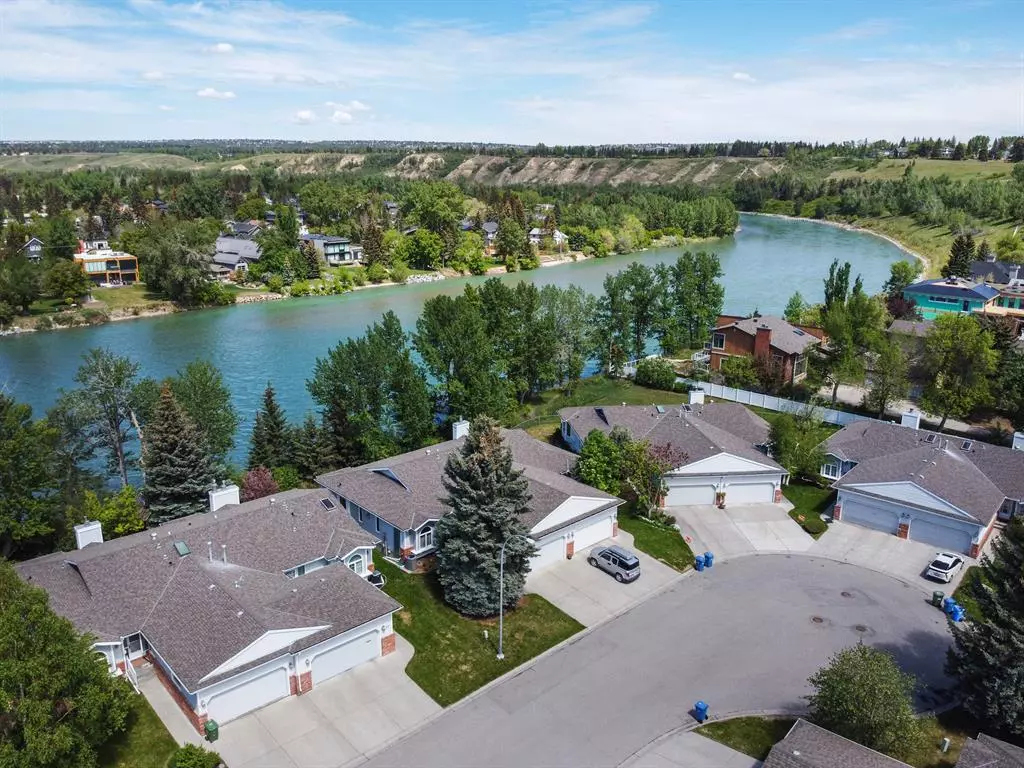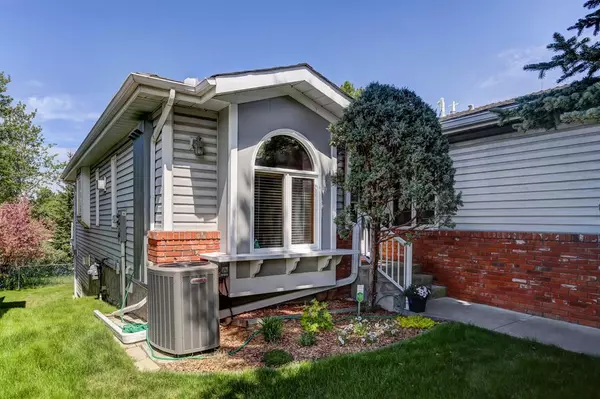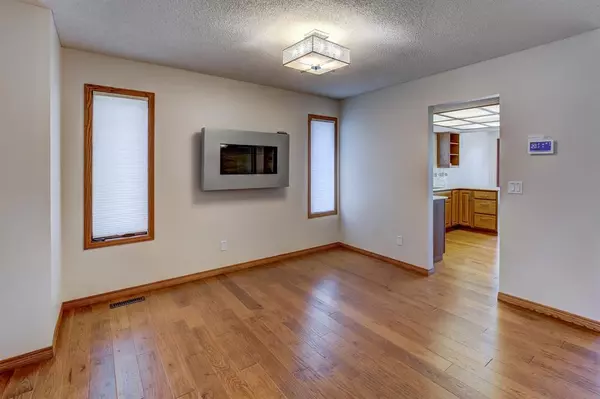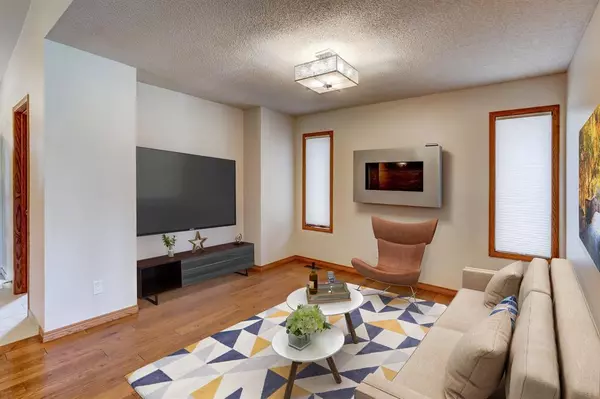$825,000
$785,000
5.1%For more information regarding the value of a property, please contact us for a free consultation.
3 Beds
3 Baths
1,472 SqFt
SOLD DATE : 05/27/2023
Key Details
Sold Price $825,000
Property Type Single Family Home
Sub Type Semi Detached (Half Duplex)
Listing Status Sold
Purchase Type For Sale
Square Footage 1,472 sqft
Price per Sqft $560
Subdivision Montgomery
MLS® Listing ID A2050853
Sold Date 05/27/23
Style Side by Side,Villa
Bedrooms 3
Full Baths 3
HOA Fees $200/mo
HOA Y/N 1
Originating Board Calgary
Year Built 1988
Annual Tax Amount $4,879
Tax Year 2022
Lot Size 4,413 Sqft
Acres 0.1
Lot Dimensions 40.75 frontage by 108 deep
Property Description
Incredibly rare opportunity to live on a quiet cul-de-sac in a very spacious and bright, air conditioned, walkout bungalow villa perched on east banks of the Bow River for under $800K in Montgomery. From the moment you enter the spacious tiled entry, you're greeted by the Bow River seen through the back of the home and the airiness of this well laid out floor plan. Main floor features include vaulted ceiling, extensive windows (many replaced) showcasing the views of the Bow River, gorgeous custom millwork, newer hardwood, 1x2 tile and carpet (on stairs to lower level only); automatic metal security blinds on back windows opening to cinematic views of the Bow River as well as providing exceptional privacy; living room with view of river & mature trees; generously sized owner's retreat with views out back, good sized walk in closet, upgraded 4 piece ensuite with wheelchair accessible shower and double vanity, skylight, heated tile floor; large raised oak kitchen with stainless steel appliances, newer solid surface counters and backsplash; peaceful bayed nook which opens to deck where you can see the river and listen to it flowing by; sophisticated dining room with wall-mounted gas fireplace; striking den with custom millwork and an arched window and French door; second bedroom; updated 4 piece bath; laundry+sink/mudroom and storage leading to finished double garage. Walkout level features include an awesome media room with custom millwork featuring television area, shelving, and boasting two gas fireplaces, built-in speakers, automatic metal security blinds that provide theater level darkness at any time, or open up to the world class view with just the push of a button; wet bar with dishwasher, microwave and residential fridge, recreation area for pool/snooker, darts, games, gym area; second spacious bedroom that could be used as primary bedroom, with upgraded 4 piece ensuite with wall mounted television, jetted tub, huge separate shower, and walk in closet. Renovations were done in 2014 and included full wiring for smart home features so that TV, internet (CAT6 cable), music, digital assistant (Echo/Alexa), etc...are easily streamed throughout the house from a central "tech rack" located in the furnace room. It's all one "Geek Squad" tech call away from a dream set up with huge possibilities. Two gas furnaces are top of the line and fully programmable with dedicated dual-zone control including two powerful, steam injected humidifiers providing a complete range of climate control options. The main and lower levels were thoughtfully designed with modern supportive living ("age in place") thinking, allowing for separate caregiver living space. There is a well-organized HOA and this home did not experience any flooding during the major 2013 flood which is extremely rare for any location backing directly onto any river in Calgary. This is not a condo and has no age restrictions -- simply great living!!
Location
Province AB
County Calgary
Area Cal Zone Nw
Zoning R-C2
Direction SE
Rooms
Basement Finished, Walk-Out
Interior
Interior Features Bookcases, Built-in Features, Central Vacuum, Closet Organizers, Crown Molding, Double Vanity, French Door, Granite Counters, Jetted Tub, No Animal Home, No Smoking Home, Open Floorplan, Pantry, Separate Entrance, Skylight(s), Smart Home, Soaking Tub, Stone Counters, Storage, Track Lighting, Vaulted Ceiling(s), Walk-In Closet(s), Wet Bar, Wired for Data, Wired for Sound
Heating Forced Air, Natural Gas
Cooling Central Air
Flooring Carpet, Hardwood, Tile
Fireplaces Number 3
Fireplaces Type Dining Room, Gas, Recreation Room
Appliance Central Air Conditioner, Dishwasher, Double Oven, Dryer, Electric Stove, Garage Control(s), Humidifier, Microwave, Range Hood, Refrigerator, Washer, Window Coverings
Laundry Laundry Room, Main Level, Sink
Exterior
Garage Concrete Driveway, Double Garage Detached, Front Drive, Garage Door Opener, Garage Faces Front, Insulated, Parking Pad, RV Access/Parking
Garage Spaces 2.0
Garage Description Concrete Driveway, Double Garage Detached, Front Drive, Garage Door Opener, Garage Faces Front, Insulated, Parking Pad, RV Access/Parking
Fence None
Community Features Park, Playground, Schools Nearby, Shopping Nearby, Walking/Bike Paths
Amenities Available Snow Removal
Waterfront Description River Access,River Front
Roof Type Asphalt Shingle
Porch Deck, Patio
Lot Frontage 40.75
Exposure SE
Total Parking Spaces 4
Building
Lot Description Back Yard, Cul-De-Sac, Front Yard, Lawn, No Neighbours Behind, Landscaped, Rectangular Lot, Waterfront
Foundation Poured Concrete
Architectural Style Side by Side, Villa
Level or Stories One
Structure Type Brick,Vinyl Siding
Others
Restrictions Utility Right Of Way
Tax ID 76347449
Ownership Private
Read Less Info
Want to know what your home might be worth? Contact us for a FREE valuation!

Our team is ready to help you sell your home for the highest possible price ASAP
GET MORE INFORMATION

Agent | License ID: LDKATOCAN






