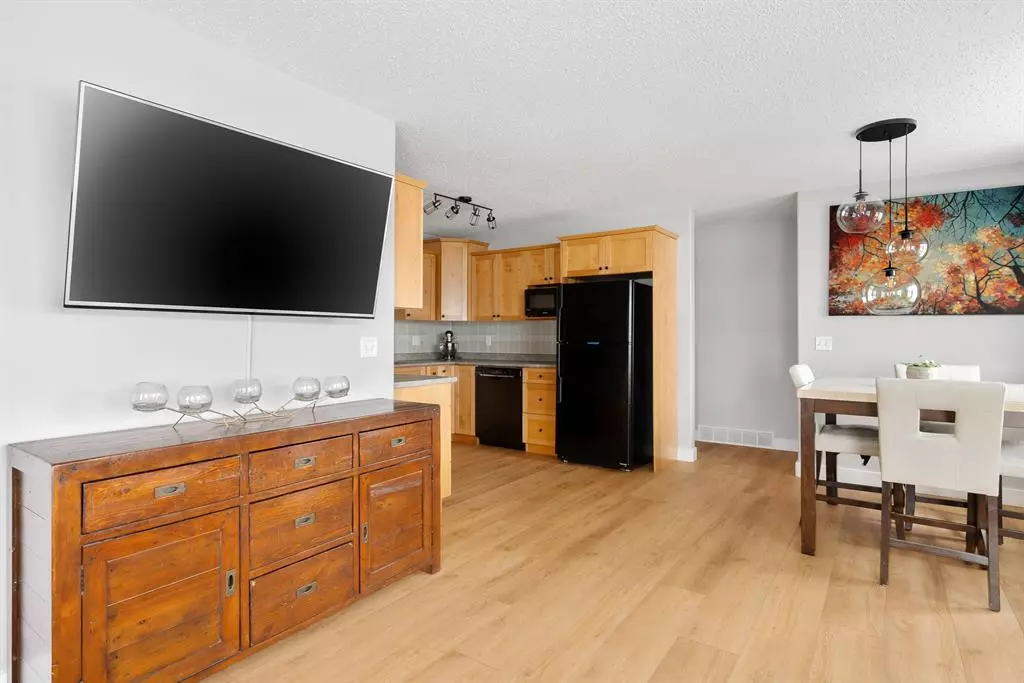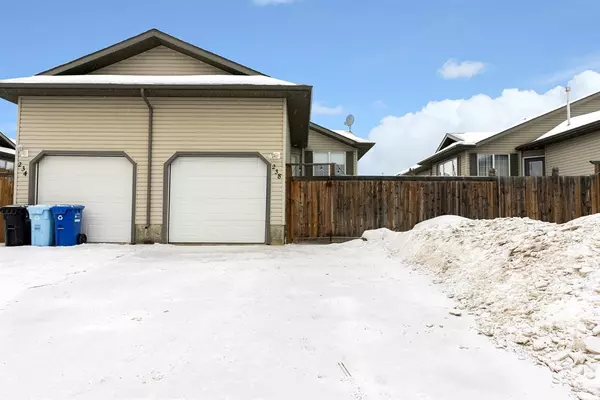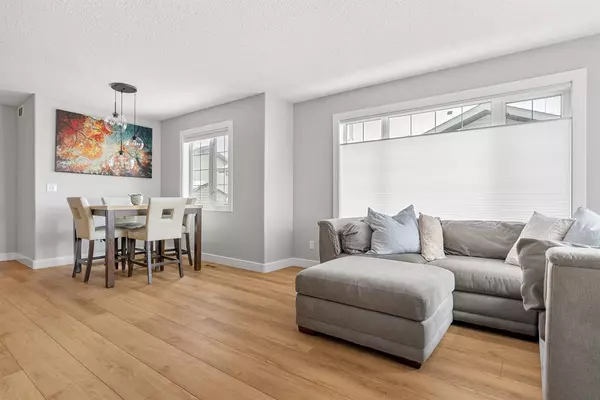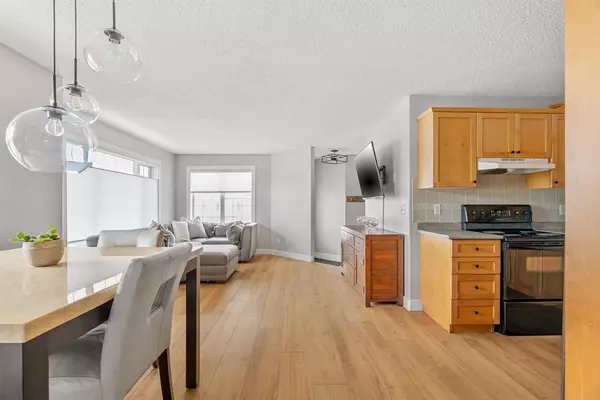$347,000
$364,900
4.9%For more information regarding the value of a property, please contact us for a free consultation.
3 Beds
2 Baths
810 SqFt
SOLD DATE : 05/27/2023
Key Details
Sold Price $347,000
Property Type Single Family Home
Sub Type Semi Detached (Half Duplex)
Listing Status Sold
Purchase Type For Sale
Square Footage 810 sqft
Price per Sqft $428
Subdivision Timberlea
MLS® Listing ID A2028610
Sold Date 05/27/23
Style Bungalow,Side by Side
Bedrooms 3
Full Baths 2
Originating Board Fort McMurray
Year Built 2005
Annual Tax Amount $1,526
Tax Year 2022
Lot Size 3,031 Sqft
Acres 0.07
Property Description
NO CONDO FEES! Welcome to 238 Carteret Drive! This beautiful well maintained bi-level duplex home has 3 bedrooms and 2 bathrooms. It is conveniently located on all major bus routes, within walking distance to Syncrude Athletic Park, schools, and trails. On the main floor, you'll find an open floor plan complemented by large windows, tasteful neutral paint tones, new light fixtures, and updated flooring (COREtech luxury vinyl, replaced in 2022). The kitchen is beautifully designed with a tile backsplash, plenty of cupboards, and counter space. This floor also features the master bedroom which is attached to a walk-in closet and a spacious bathroom boasting dual vanity and plenty of storage. The basement makes a cozy family hang-out space, as it has a large rec room with a gas fireplace to provide a warm and comfortable environment during the cooler months. Additionally, on this level, you'll find another two great-sized rooms, as well as another full bathroom. The light-colored carpet (replaced 2022) is in excellent condition and will provide warmth and comfort to your feet. The attached garage comes equipped with a custom-built mezzanine, offers extra storage space, and makes it an ideal spot for parking your vehicle while keeping it free from snow during the winter months. Outside on the driveway, you can easily accommodate two vehicles for parking. In the backyard, you'll discover garden boxes that were built in 2021 and have been lined with plastic, making them ideal for your vegetable gardening needs. Immediately move in and start enjoying all it has to offer. Call today for your personal viewing!
Location
Province AB
County Wood Buffalo
Area Fm Northwest
Zoning R1S
Direction E
Rooms
Basement Finished, Full
Interior
Interior Features Double Vanity, Laminate Counters, No Smoking Home, Open Floorplan, Storage, Sump Pump(s), Vinyl Windows, Walk-In Closet(s)
Heating Forced Air, Natural Gas
Cooling None
Flooring Carpet, Vinyl, Vinyl Plank
Fireplaces Number 1
Fireplaces Type Gas
Appliance Dishwasher, Garage Control(s), Microwave, Refrigerator, Stove(s), Washer/Dryer, Window Coverings
Laundry In Basement
Exterior
Garage Driveway, Garage Door Opener, Single Garage Attached
Garage Spaces 1.0
Garage Description Driveway, Garage Door Opener, Single Garage Attached
Fence Fenced
Community Features Playground, Schools Nearby, Sidewalks
Roof Type Asphalt Shingle
Porch Deck
Lot Frontage 29.82
Exposure E
Total Parking Spaces 3
Building
Lot Description Back Yard
Foundation Poured Concrete
Architectural Style Bungalow, Side by Side
Level or Stories One
Structure Type Vinyl Siding
Others
Restrictions Utility Right Of Way
Tax ID 76162874
Ownership Private
Read Less Info
Want to know what your home might be worth? Contact us for a FREE valuation!

Our team is ready to help you sell your home for the highest possible price ASAP
GET MORE INFORMATION

Agent | License ID: LDKATOCAN






