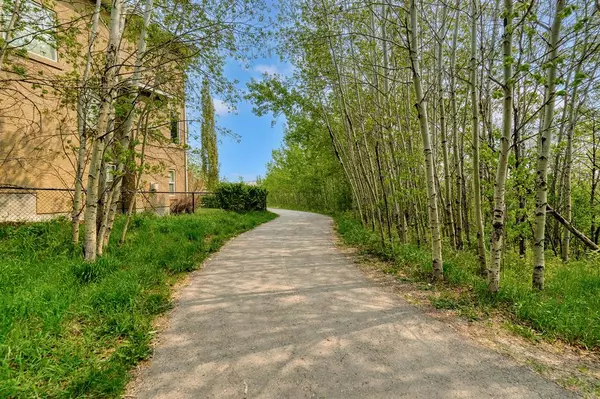$650,000
$649,900
For more information regarding the value of a property, please contact us for a free consultation.
4 Beds
4 Baths
1,745 SqFt
SOLD DATE : 05/27/2023
Key Details
Sold Price $650,000
Property Type Single Family Home
Sub Type Detached
Listing Status Sold
Purchase Type For Sale
Square Footage 1,745 sqft
Price per Sqft $372
Subdivision Tuscany
MLS® Listing ID A2046886
Sold Date 05/27/23
Style 2 Storey
Bedrooms 4
Full Baths 3
Half Baths 1
HOA Fees $22/ann
HOA Y/N 1
Originating Board Calgary
Year Built 2000
Annual Tax Amount $3,696
Tax Year 2022
Lot Size 4,456 Sqft
Acres 0.1
Lot Dimensions 11.63x38.36
Property Description
Open house Sunday 3;30 - 5 pm This is a coveted location in Tuscany just steps away from a ravine and green space overlooking the valley towards COP and downtown Calgary. This home is fully finished, with brand new paint, new vinyl plank flooring on the main floor, and new carpet upstairs. The main floor has an open kitchen and family room with a corner gas fireplace, patio doors to the deck, and a large, flat west backyard. Great for kids and pets. Three bedrooms up with 4 pc ensuite and walk-in closet in the primary bedroom. Two other good-sized bedrooms share the 4pc main bath. The bonus room is separated by French doors and has large windows with a view into the ravine. The basement is fully finished with a rec room, 3 pc bathroom, and a bedroom or home office. This terrific family home is clean and waiting for its new family to move right in or do some further updating. Or it would be a fantastic revenue home, in a family-oriented neighborhood with great schools. Close to shopping COP, Stoney Trail and the mountains. Fantastic location!!! Don't miss out on this one, book your private showing today.
Location
Province AB
County Calgary
Area Cal Zone Nw
Zoning R-C1
Direction E
Rooms
Basement Finished, Full
Interior
Interior Features Kitchen Island, Laminate Counters, No Animal Home, No Smoking Home, Open Floorplan, Pantry, See Remarks
Heating Mid Efficiency, Forced Air, Natural Gas
Cooling None
Flooring Carpet, Vinyl, Vinyl Plank
Fireplaces Number 1
Fireplaces Type Family Room, Gas, Masonry, Raised Hearth
Appliance Dishwasher, Garage Control(s), Microwave, Oven, Refrigerator, Washer/Dryer, Window Coverings
Laundry Main Level
Exterior
Garage Double Garage Attached, Driveway, Front Drive, Garage Door Opener, Garage Faces Front
Garage Spaces 2.0
Garage Description Double Garage Attached, Driveway, Front Drive, Garage Door Opener, Garage Faces Front
Fence Fenced
Community Features Clubhouse, Other, Park, Playground, Schools Nearby, Shopping Nearby, Sidewalks, Street Lights, Walking/Bike Paths
Amenities Available Other, Playground
Roof Type Asphalt
Porch Deck
Lot Frontage 38.16
Exposure E
Total Parking Spaces 2
Building
Lot Description Back Yard, City Lot, Front Yard, Interior Lot, Landscaped, Standard Shaped Lot, Street Lighting, See Remarks
Foundation Poured Concrete
Architectural Style 2 Storey
Level or Stories Two
Structure Type Stone,Vinyl Siding
Others
Restrictions Restrictive Covenant,Utility Right Of Way
Tax ID 76615020
Ownership Private
Read Less Info
Want to know what your home might be worth? Contact us for a FREE valuation!

Our team is ready to help you sell your home for the highest possible price ASAP
GET MORE INFORMATION

Agent | License ID: LDKATOCAN






