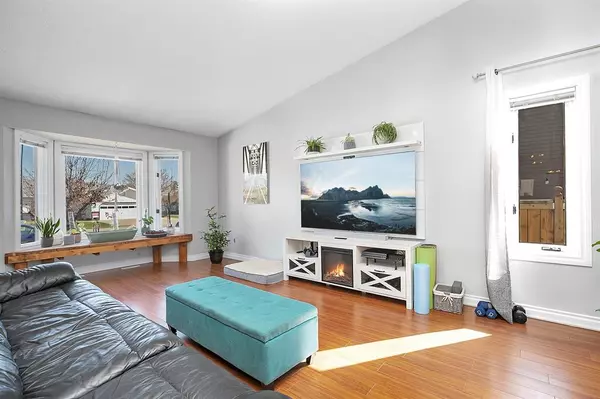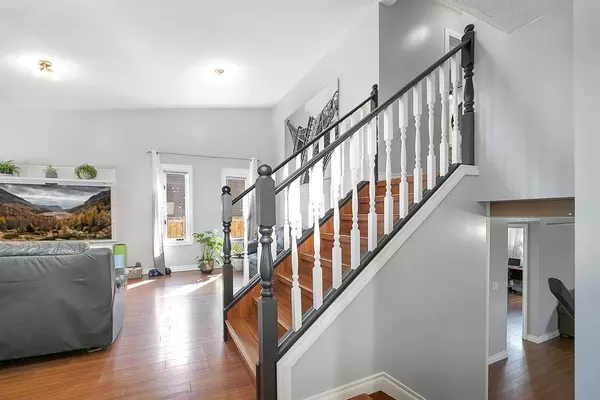$380,000
$379,900
For more information regarding the value of a property, please contact us for a free consultation.
4 Beds
3 Baths
1,398 SqFt
SOLD DATE : 05/27/2023
Key Details
Sold Price $380,000
Property Type Single Family Home
Sub Type Detached
Listing Status Sold
Purchase Type For Sale
Square Footage 1,398 sqft
Price per Sqft $271
Subdivision Glendale Park Estates
MLS® Listing ID A2045328
Sold Date 05/27/23
Style 4 Level Split
Bedrooms 4
Full Baths 3
Originating Board Central Alberta
Year Built 1987
Annual Tax Amount $3,096
Tax Year 2022
Lot Size 5,906 Sqft
Acres 0.14
Property Description
Welcome to this stunning and meticulously updated 4-level split located in the desirable and established neighborhood of Glendale. With its 4 bedrooms and 3 bathrooms, this home offers an abundance of space for comfortable living. Upon entering, immediately be greeted by a sense of openness, thanks to the front bay window and vaulted ceilings, creating a spacious and inviting atmosphere. The updated kitchen, featuring sleek stainless steel appliances, seamlessly flows into the living room, while the adjacent dining room provides a convenient space for entertaining guests before stepping out onto the deck. Heading outside off the deck, there is a large yard, perfect for outdoor activities and relaxation. And there's more! A spacious shed with an overhead door awaits , providing ample storage for gardening tools to outdoor equipment. Upstairs discover the master bedroom, complete with an ensuite bathroom and a walk-in closet, offering a private sanctuary for relaxation. Two additional bedrooms and another well-appointed bathroom round out this level, providing ample room for family members or guests. Heading downstairs, there is additional living area, boasting a generous window that fills the space with natural light, and a cozy fireplace, perfect for cozying up on chilly evenings. This level also houses the fourth bedroom, ideal for accommodating guests or creating a home office, as well as a convenient laundry room. But the journey doesn't end there. The final level of this remarkable home features a recreational room, complete with a TV for ultimate entertainment, alongside a designated area for a home gym. Updates: Shingles 2009, HWT 2010, Furnace 2018, AC 2022
With beautiful updates, versatile living spaces, and large yard with a toy shed this ideal location in the mature Glendale neighborhood offers a harmonious blend of comfort, style, and functionality. Don't miss out on the opportunity to make this your dream home today!”
Location
Province AB
County Red Deer
Zoning R1
Direction S
Rooms
Basement Finished, Full
Interior
Interior Features Ceiling Fan(s), Vaulted Ceiling(s), Walk-In Closet(s)
Heating Forced Air
Cooling Central Air
Flooring Carpet, Linoleum, Tile
Fireplaces Number 1
Fireplaces Type Wood Burning
Appliance Dishwasher, Refrigerator, Stove(s), Washer/Dryer
Laundry In Basement
Exterior
Garage Double Garage Attached
Garage Spaces 2.0
Garage Description Double Garage Attached
Fence Fenced
Community Features Other
Roof Type Asphalt Shingle
Porch Deck
Lot Frontage 47.0
Total Parking Spaces 2
Building
Lot Description Back Yard, Few Trees
Foundation Poured Concrete
Architectural Style 4 Level Split
Level or Stories 4 Level Split
Structure Type Vinyl Siding,Wood Siding
Others
Restrictions None Known
Tax ID 75152137
Ownership Private
Read Less Info
Want to know what your home might be worth? Contact us for a FREE valuation!

Our team is ready to help you sell your home for the highest possible price ASAP
GET MORE INFORMATION

Agent | License ID: LDKATOCAN






