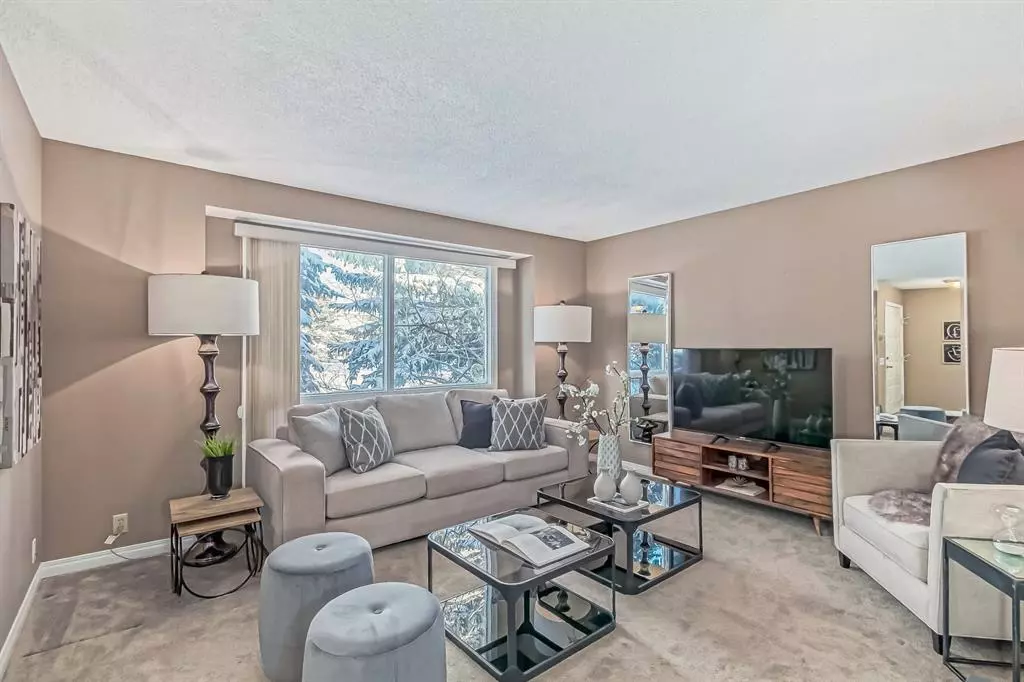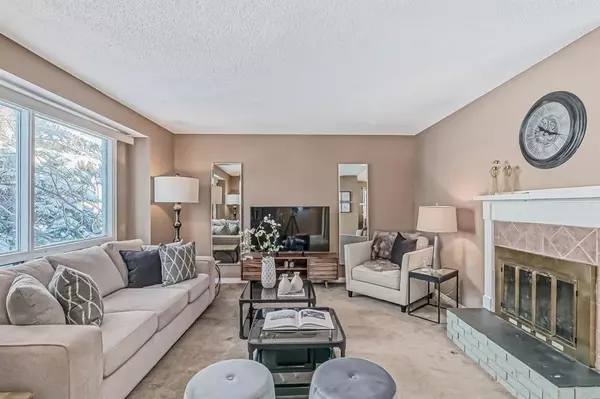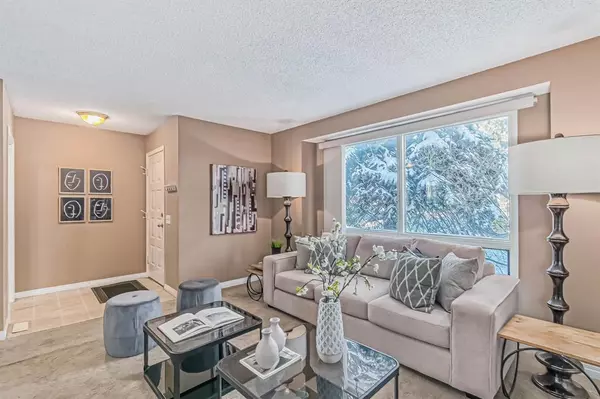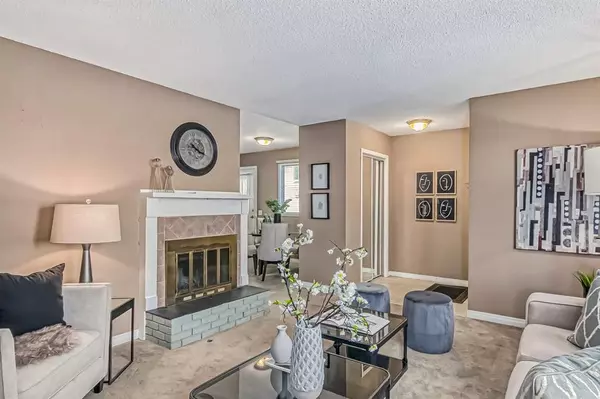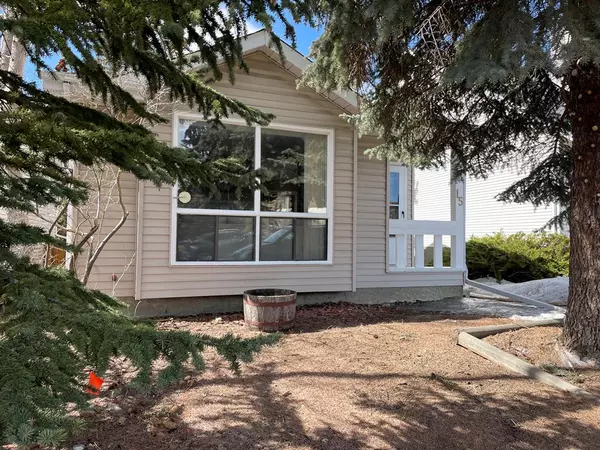$553,000
$550,000
0.5%For more information regarding the value of a property, please contact us for a free consultation.
3 Beds
2 Baths
908 SqFt
SOLD DATE : 05/27/2023
Key Details
Sold Price $553,000
Property Type Single Family Home
Sub Type Detached
Listing Status Sold
Purchase Type For Sale
Square Footage 908 sqft
Price per Sqft $609
Subdivision Edgemont
MLS® Listing ID A2043656
Sold Date 05/27/23
Style 4 Level Split
Bedrooms 3
Full Baths 2
Originating Board Calgary
Year Built 1979
Annual Tax Amount $2,781
Tax Year 2022
Lot Size 3,939 Sqft
Acres 0.09
Lot Dimensions 8.53 front x 34.39 length x 13.32 rear width Reverse Pie Shaped Lot
Property Description
AWESOME up/down income investment property with a WALK-OUT MIL SUITE (illegal) or single family detached home in the PRESTIGIOUS community of Edgemont! RARE find with R-C2 zoning offering potential to add a large garage with a back-yard secondary dwelling (to be confirmed with City of Calgary)! 1,612+ sqft total usable sqft - truly a must see to appreciate all the extra space that comes with 4 level splits! LIVE UP and RENT DOWN as mortgage helper, or hold as a fantastic INVESTMENT property! The top 2 levels (908sqft) of this 4 level split contain the upper suite and the lower (illegal) suite is comprised of the 2 other levels, with one level of that being a full walk-out making it extra bight and feeling like a main floor suite!! Each suite has its own laundry. Never vacant & VERY easy to rent! Fronting onto a lovely park and walking distance to Edgemont Athletic Club, public transportation, and just a few steps from Edgemont shopping centre with restaurants, medical centres, art studio, convenience store and much more! Edgemont offers some of the City’s BEST PUBLIC SCHOOLS and a vibrant/active Community Centre! When you enter the home, the main floor invites you to an open living area with large window facing the park view and centers around a cozy gas-burning fireplace. The spacious kitchen is fully equipped with breakfast bar for informal meals. Dining nook with stacked washer/dryer in the large closet and a side door to the backyard. Up a few stairs, this home offers a shared 4pc bathroom with tub/shower combo along with 2 good sized bedrooms (the primary master featuring a walk-in closet)! The Walk-Out level MIL (illegal) suite enters from the back of the home directly through deck glass sliding doors into a spacious and bright living area with a 3pc bathroom. Heading down just a few stairs leads to the large kitchen, private laundry area with tons of storage and generous sized primary bedroom with a walk-in closet and a 2nd closet space! The upstairs is ready for you, or new tenant of your choice, to move in.
Location
Province AB
County Calgary
Area Cal Zone Nw
Zoning R-C2
Direction E
Rooms
Basement Crawl Space, Separate/Exterior Entry, Finished, Full, Suite
Interior
Interior Features Breakfast Bar, Ceiling Fan(s), Open Floorplan, See Remarks, Separate Entrance, Storage, Walk-In Closet(s)
Heating Forced Air, Natural Gas
Cooling None
Flooring Carpet, Linoleum
Fireplaces Number 1
Fireplaces Type Gas
Appliance See Remarks
Laundry In Basement, Main Level
Exterior
Garage Off Street
Garage Description Off Street
Fence Fenced, None
Community Features Park, Playground, Schools Nearby, Shopping Nearby, Sidewalks, Street Lights
Roof Type Asphalt Shingle
Porch Deck
Lot Frontage 27.99
Exposure E
Total Parking Spaces 2
Building
Lot Description Back Yard, Few Trees, Pie Shaped Lot
Foundation Poured Concrete
Architectural Style 4 Level Split
Level or Stories 4 Level Split
Structure Type Vinyl Siding,Wood Frame
Others
Restrictions None Known
Tax ID 76678411
Ownership Private
Read Less Info
Want to know what your home might be worth? Contact us for a FREE valuation!

Our team is ready to help you sell your home for the highest possible price ASAP
GET MORE INFORMATION

Agent | License ID: LDKATOCAN

