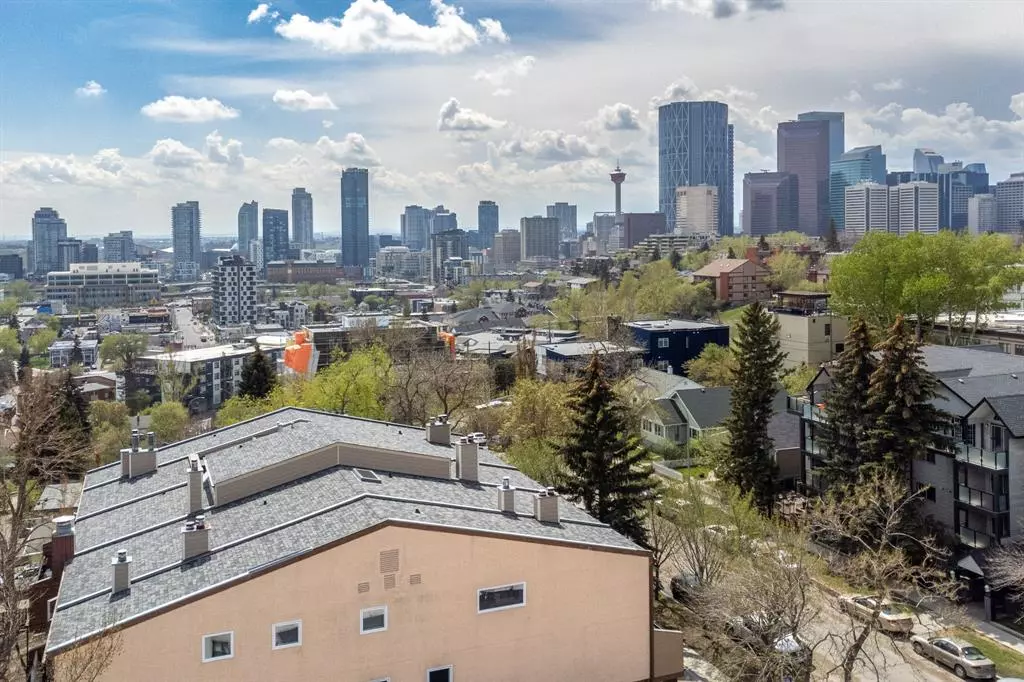$349,900
$349,900
For more information regarding the value of a property, please contact us for a free consultation.
2 Beds
1 Bath
955 SqFt
SOLD DATE : 05/27/2023
Key Details
Sold Price $349,900
Property Type Condo
Sub Type Apartment
Listing Status Sold
Purchase Type For Sale
Square Footage 955 sqft
Price per Sqft $366
Subdivision Renfrew
MLS® Listing ID A2047740
Sold Date 05/27/23
Style Multi Level Unit
Bedrooms 2
Full Baths 1
Condo Fees $556/mo
Originating Board Calgary
Year Built 1979
Annual Tax Amount $1,379
Tax Year 2022
Property Description
Welcome to this cozy, updated 2 storey condo with 2 bedrooms, 1 bathroom, heated underground parking, security cameras, wood burning fireplace and partial city views! Walking in, you are greeted with newer engineered hardwood floors and substantial natural light. Your kitchen was updated in 2015 with white cabinet’s, stainless steel appliances, butcher block countertop and tile backsplash. Your homey living room offers a wood burning fireplace and an east facing balcony, where you can enjoy your morning coffee in the sunshine along with abundance of storage under the stairwell don’t forget to check it out! Upstairs to the 3rd level is your master bedroom with engineered hardwood floors, 2nd bedroom, 4pc main bathroom and laundry room. No neighbours above you to worry about but great neighbours to catch up with! All windows and patio doors were updated in 2019; Enjoy the Stampede fireworks from any of your south facing windows. This building offers heated underground parking, storage locker, security cameras, coded security gate on the south side, active and responsive condo board with members on-site, internal recycling program, compost & PET friendly! This building is minutes to downtown, bow river, shops and restaurant’s in Bridgeland – Come check it out today!
Location
Province AB
County Calgary
Area Cal Zone Cc
Zoning M-C2
Direction W
Interior
Interior Features High Ceilings, Kitchen Island
Heating Hot Water
Cooling None
Flooring Carpet, Hardwood
Fireplaces Number 1
Fireplaces Type Wood Burning
Appliance Dishwasher, Refrigerator, Stove(s), Washer/Dryer, Window Coverings
Laundry Upper Level
Exterior
Garage Parkade, Stall
Garage Description Parkade, Stall
Community Features Playground, Shopping Nearby
Amenities Available Parking, Secured Parking
Roof Type Asphalt Shingle
Porch Balcony(s)
Exposure E,S
Total Parking Spaces 1
Building
Story 2
Architectural Style Multi Level Unit
Level or Stories Multi Level Unit
Structure Type Stucco,Wood Frame
Others
HOA Fee Include Common Area Maintenance,Heat,Parking,Professional Management,Reserve Fund Contributions,Sewer,Snow Removal,Water
Restrictions None Known
Ownership Private
Pets Description Yes
Read Less Info
Want to know what your home might be worth? Contact us for a FREE valuation!

Our team is ready to help you sell your home for the highest possible price ASAP
GET MORE INFORMATION

Agent | License ID: LDKATOCAN






