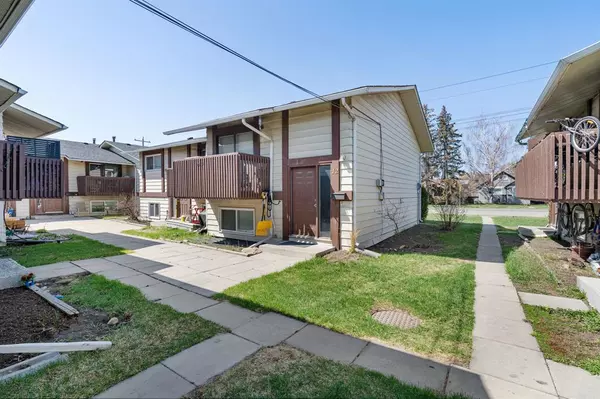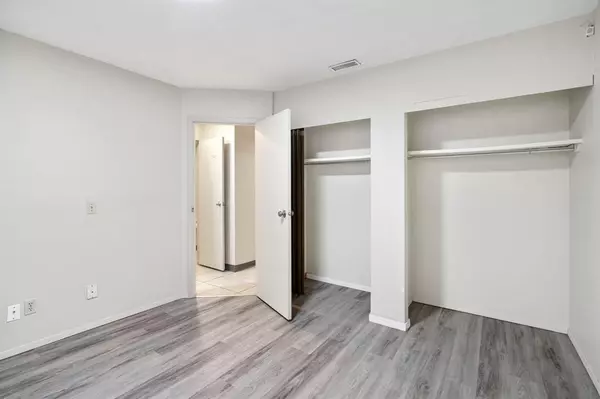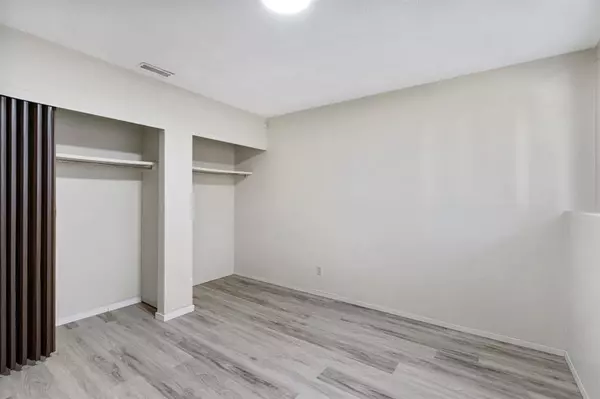$215,000
$219,000
1.8%For more information regarding the value of a property, please contact us for a free consultation.
3 Beds
2 Baths
581 SqFt
SOLD DATE : 05/27/2023
Key Details
Sold Price $215,000
Property Type Townhouse
Sub Type Row/Townhouse
Listing Status Sold
Purchase Type For Sale
Square Footage 581 sqft
Price per Sqft $370
Subdivision Ogden
MLS® Listing ID A2045594
Sold Date 05/27/23
Style 2 Storey
Bedrooms 3
Full Baths 1
Half Baths 1
Condo Fees $280
Originating Board Calgary
Year Built 1977
Annual Tax Amount $1,176
Tax Year 2022
Property Description
1157.33 Sqft of LIVING SPACE!3 Bedroom 1.5 Bathroom Townhouse.Situated In The Desirable Community Of Ogden! Good Sized Living Room With Balcony. Doors Opening Onto Sunny South Facing Yard Overlooking A Generous Private Space. Quiet Complex, Walking Distance To Schools, Playgrounds, Transportation And Shopping Center; With Quick Access To Major Roads, And LRT. Great Opportunity To First Time Home Buyers and/or Investors.VERY LOW CONDO FEE. Book Your Showings Now!
Location
Province AB
County Calgary
Area Cal Zone Se
Zoning DC
Direction S
Rooms
Basement Finished, Full
Interior
Interior Features No Animal Home, No Smoking Home
Heating Forced Air, Natural Gas
Cooling None
Flooring Linoleum, Tile, Vinyl Plank
Appliance Electric Stove, Refrigerator, Washer/Dryer
Laundry In Unit
Exterior
Garage Stall
Garage Description Stall
Fence None
Community Features Park, Playground, Schools Nearby, Shopping Nearby, Sidewalks, Street Lights
Amenities Available Park, Visitor Parking
Roof Type Asphalt Shingle
Porch Balcony(s)
Exposure S
Total Parking Spaces 1
Building
Lot Description Private
Foundation Poured Concrete
Architectural Style 2 Storey
Level or Stories Two
Structure Type Metal Siding ,Stucco,Wood Frame
Others
HOA Fee Include Common Area Maintenance,Maintenance Grounds,Parking,Professional Management,Reserve Fund Contributions,Snow Removal
Restrictions None Known
Tax ID 76577313
Ownership See Remarks
Pets Description Cats OK, Dogs OK
Read Less Info
Want to know what your home might be worth? Contact us for a FREE valuation!

Our team is ready to help you sell your home for the highest possible price ASAP
GET MORE INFORMATION

Agent | License ID: LDKATOCAN






