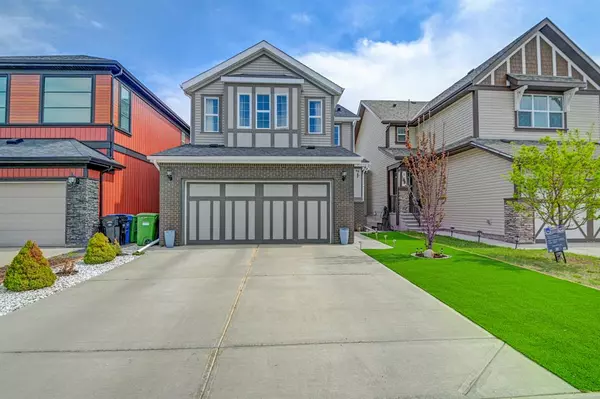$803,200
$799,900
0.4%For more information regarding the value of a property, please contact us for a free consultation.
6 Beds
4 Baths
2,405 SqFt
SOLD DATE : 05/26/2023
Key Details
Sold Price $803,200
Property Type Single Family Home
Sub Type Detached
Listing Status Sold
Purchase Type For Sale
Square Footage 2,405 sqft
Price per Sqft $333
Subdivision Copperfield
MLS® Listing ID A2047225
Sold Date 05/26/23
Style 2 Storey
Bedrooms 6
Full Baths 3
Half Baths 1
Originating Board Calgary
Year Built 2014
Annual Tax Amount $4,179
Tax Year 2022
Lot Size 3,907 Sqft
Acres 0.09
Property Description
Finally The one that checks all boxes..!! 4 bedrooms up , Walk out 2 bedrooms legal suite, office, larger kitchen, Huge living room, 1 owner, private backyard with no neighbors in the back. Welcome to 98 Copperpond Street SE - Where pride of ownership lives. This very well taken care home offers over 3300 sqft total livable space. Main floor offers: Hardwood flooring, Office with double Glass pocket doors, Peninsula Kitchen with additional island in the middle, tons of storage, Stainless steel upgraded appliances with Gas Cooktop-wall oven- built in microwave- chimney hood fan and full size pantry, Huge Living room with Fire place, Dining room that walks you out in the deck. Second floor offers: Huge Master bedroom with 5 piece Ensuite, additional 3 more bedrooms, 1 full bath and don't forget lovely bonus room for all memories. Walkout legal suite basement offers 2 more full size bedrooms, 1 full bath, separate laundry, Large living room and dining room. Let's talk about outside: With Artificial maintenance free turf Landscaping in the back and front , all you need to have is fun..!! Wait There is more: Brand new Roof replaced in March 2021, Sidings West & North side replaced in February 2021, Composite deck completed in July 2021, Exterior painting throughout the house in June 2021. This house offers more than what we can list. Call today to book showing before it's too late.
Location
Province AB
County Calgary
Area Cal Zone Se
Zoning R-1s
Direction SW
Rooms
Basement Suite, Walk-Out
Interior
Interior Features Granite Counters, Kitchen Island, No Animal Home, No Smoking Home
Heating Forced Air
Cooling Central Air
Flooring Carpet, Hardwood, Tile
Fireplaces Number 1
Fireplaces Type Gas
Appliance Built-In Oven, Central Air Conditioner, Dishwasher, Dryer, Garage Control(s), Gas Cooktop, Range Hood, Refrigerator, Water Softener
Laundry Main Level
Exterior
Garage Double Garage Attached
Garage Spaces 2.0
Garage Description Double Garage Attached
Fence Fenced
Community Features Playground, Schools Nearby, Shopping Nearby
Roof Type Asphalt Shingle
Porch Deck
Lot Frontage 34.02
Total Parking Spaces 4
Building
Lot Description Low Maintenance Landscape, No Neighbours Behind, See Remarks
Foundation Poured Concrete
Architectural Style 2 Storey
Level or Stories Two
Structure Type Vinyl Siding
Others
Restrictions None Known
Tax ID 76315936
Ownership Private
Read Less Info
Want to know what your home might be worth? Contact us for a FREE valuation!

Our team is ready to help you sell your home for the highest possible price ASAP
GET MORE INFORMATION

Agent | License ID: LDKATOCAN






