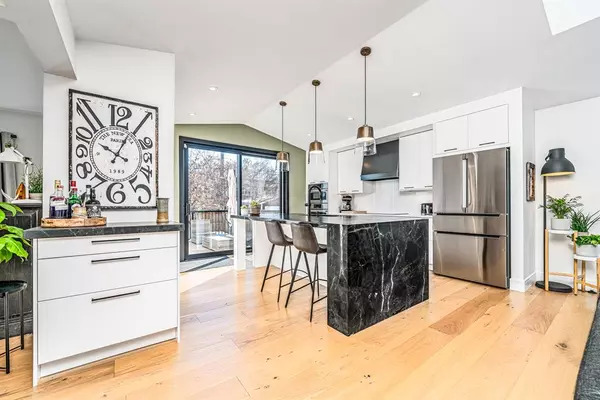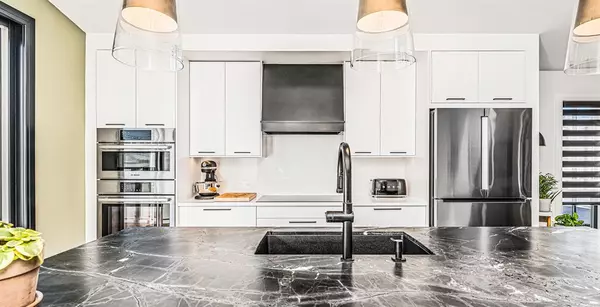$1,285,000
$1,350,000
4.8%For more information regarding the value of a property, please contact us for a free consultation.
4 Beds
3 Baths
1,710 SqFt
SOLD DATE : 05/26/2023
Key Details
Sold Price $1,285,000
Property Type Single Family Home
Sub Type Detached
Listing Status Sold
Purchase Type For Sale
Square Footage 1,710 sqft
Price per Sqft $751
Subdivision Glendale
MLS® Listing ID A2036185
Sold Date 05/26/23
Style Bungalow
Bedrooms 4
Full Baths 3
Originating Board Calgary
Year Built 1954
Annual Tax Amount $6,059
Tax Year 2022
Lot Size 6,996 Sqft
Acres 0.16
Property Description
Gorgeous completely redone luxury bungalow in the top Calgary neighbourhood of Glendale. As you pull up to this exceptional home the curb appeal is stunning with the dramatic white exterior and black window trim. Inside you are greeted by sun filled open concept living showcasing soaring ceilings, skylights and numerous windows. The flow of this home is easy as wide plank hardwood floors take you from the living room and the impressive floor to ceiling custom fireplace through to the incredible kitchen featuring integrated custom cabinets, a spectacular leather finish granite island and chefs grade appliances. A well-defined dining area is large enough for your most special gatherings. Down the hall you will find the master suite complete with a custom walk-in closet and spa-like ensuite to unwind in at the end of a busy day. The basement is fully developed to the same high standards as the upstairs. Additional bedrooms, a full washroom and an exercise/sitting room along with a multipurpose movie/games room finish off this custom basement. The movie room features custom lighting and is ready for your projector, big screen and surround sound system. The backyard is spectacular sitting on a 70 foot by 100 foot lot with a large relaxing deck, 8’ sliding doors to the interior for seamless indoor & outdoor living and ample green area. The oversized double garage includes the same dramatic white and black aesthetic pulling everything together. This is truly an exceptional property and needs to be seen to be fully appreciated. Please see the attached Video Tour.
Location
Province AB
County Calgary
Area Cal Zone W
Zoning R-C1
Direction W
Rooms
Basement Finished, Full
Interior
Interior Features Ceiling Fan(s), Double Vanity, High Ceilings, Kitchen Island, Skylight(s), Stone Counters, Vaulted Ceiling(s), Walk-In Closet(s), Wet Bar
Heating Forced Air
Cooling Central Air
Flooring Carpet, Hardwood, Tile
Fireplaces Number 1
Fireplaces Type Gas
Appliance Dishwasher, Electric Stove, Garage Control(s), Microwave, Range Hood, Refrigerator, Window Coverings
Laundry Laundry Room
Exterior
Garage Double Garage Detached
Garage Spaces 2.0
Garage Description Double Garage Detached
Fence Fenced
Community Features Playground, Schools Nearby, Shopping Nearby, Sidewalks, Street Lights
Roof Type Asphalt Shingle
Porch Deck
Lot Frontage 70.02
Total Parking Spaces 2
Building
Lot Description Back Lane, Back Yard, Front Yard, Lawn, Landscaped
Foundation Poured Concrete
Architectural Style Bungalow
Level or Stories One
Structure Type Stucco,Wood Frame
Others
Restrictions None Known
Tax ID 76353240
Ownership Private
Read Less Info
Want to know what your home might be worth? Contact us for a FREE valuation!

Our team is ready to help you sell your home for the highest possible price ASAP
GET MORE INFORMATION

Agent | License ID: LDKATOCAN






