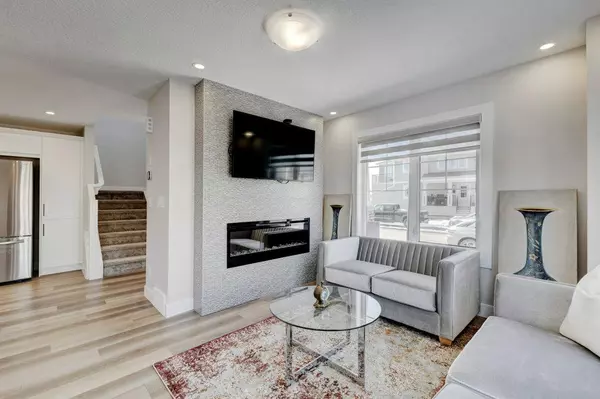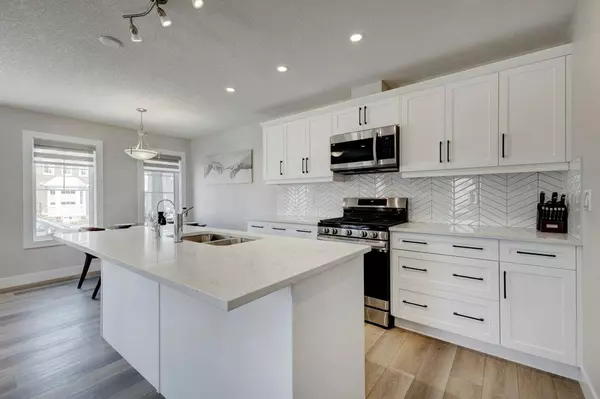$547,500
$553,800
1.1%For more information regarding the value of a property, please contact us for a free consultation.
3 Beds
3 Baths
1,342 SqFt
SOLD DATE : 05/26/2023
Key Details
Sold Price $547,500
Property Type Townhouse
Sub Type Row/Townhouse
Listing Status Sold
Purchase Type For Sale
Square Footage 1,342 sqft
Price per Sqft $407
Subdivision Yorkville
MLS® Listing ID A2045068
Sold Date 05/26/23
Style 2 Storey
Bedrooms 3
Full Baths 2
Half Baths 1
Originating Board Calgary
Year Built 2023
Annual Tax Amount $643
Tax Year 2022
Lot Size 2,443 Sqft
Acres 0.06
Property Description
NO CONDO FEES - !!MASSIVE UPGRADES IN THIS ALMOST NEW BEAUTIFUL HOME!! Located at 8 Yorkville Link SW, this END UNIT newly built Mattamy Home is a stunning addition to the community with over $61,000 in optional upgrades! Built in 2023, this bright and spacious corner unit opens with an attractive front porch that provides a great place to relax and enjoy the beautiful surroundings.
One of the most notable features of this home is the upgraded appliances throughout the kitchen. These appliances include a refrigerator, stove, dishwasher and microwave hood fan, all of which have been carefully selected to provide a modern and functional kitchen space.
Gorgeous vinyl plank flooring throughout the home adds to the contemporary design and provides a durable and easy-to-maintain surface. The open concept layout creates a seamless flow throughout the living areas, perfect for family gatherings or entertaining.
Convenience is key in this home, with the laundry located on the upper level, saving time and energy. The massive walk-in closet in the primary bedroom provides ample storage space for all your belongings. The upper private balcony off the primary bedroom is a great spot to enjoy a morning coffee or evening cocktail.
The attached double garage is perfectly located - keep the snow off in the winter and the heat away in the summer. Brand new A/C unit is being installed. This home's location is also a great benefit, with easy access to the Silverado shopping area and great walkability to local amenities. Just three minutes from Spruce Meadows, this home is perfect for those who love outdoor activities. Easy access to MacLeod and Deerfoot Trail makes commuting a breeze. Grading of the yard is still to be completed by the builder and is scheduled for June/July of this year. You must check this out before it’s gone!
Location
Province AB
County Calgary
Area Cal Zone S
Zoning DC
Direction S
Rooms
Basement Full, Unfinished
Interior
Interior Features Bathroom Rough-in, Double Vanity, Kitchen Island, No Animal Home, No Smoking Home, Open Floorplan, Quartz Counters, Soaking Tub, Storage, Vinyl Windows, Walk-In Closet(s)
Heating Forced Air
Cooling Central Air
Flooring Carpet, Tile, Vinyl Plank
Fireplaces Number 1
Fireplaces Type Electric, Living Room
Appliance Dishwasher, Dryer, Gas Stove, Microwave Hood Fan, Refrigerator, Washer
Laundry Laundry Room, Upper Level
Exterior
Garage Double Garage Attached
Garage Spaces 2.0
Garage Description Double Garage Attached
Fence None
Community Features Playground, Schools Nearby, Shopping Nearby, Sidewalks, Street Lights
Roof Type Asphalt Shingle
Porch Front Porch
Exposure S
Total Parking Spaces 2
Building
Lot Description Back Lane, Zero Lot Line
Foundation Poured Concrete
Architectural Style 2 Storey
Level or Stories Two
Structure Type Wood Frame
New Construction 1
Others
Restrictions None Known
Tax ID 76371516
Ownership Private
Read Less Info
Want to know what your home might be worth? Contact us for a FREE valuation!

Our team is ready to help you sell your home for the highest possible price ASAP
GET MORE INFORMATION

Agent | License ID: LDKATOCAN






