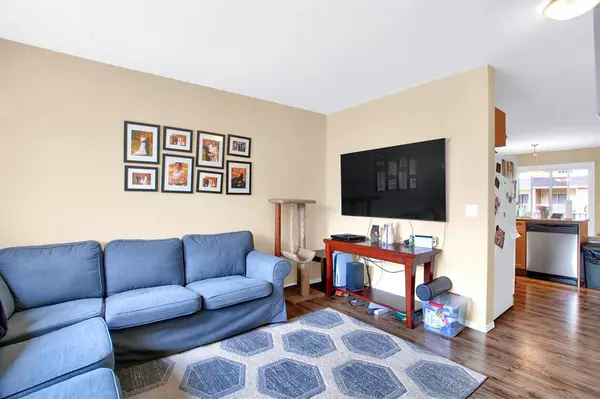$208,000
$220,000
5.5%For more information regarding the value of a property, please contact us for a free consultation.
2 Beds
2 Baths
943 SqFt
SOLD DATE : 05/26/2023
Key Details
Sold Price $208,000
Property Type Townhouse
Sub Type Row/Townhouse
Listing Status Sold
Purchase Type For Sale
Square Footage 943 sqft
Price per Sqft $220
Subdivision Sunrise Meadows
MLS® Listing ID A2045071
Sold Date 05/26/23
Style 3 Storey
Bedrooms 2
Full Baths 1
Half Baths 1
Condo Fees $346
Originating Board Calgary
Year Built 2008
Annual Tax Amount $1,206
Tax Year 2022
Lot Size 1,074 Sqft
Acres 0.02
Property Description
I would like to introduce you to a charming townhouse in the heart of the family-friendly Sunrise Terrace community. This two-storey townhouse is perfect for single, young starting families looking for their first home. With two cozy bedrooms and two sparkling bathrooms, this 943-square-foot home is the perfect size for those who want to start small but dream big.
One of the many features that make this townhouse stand out is the central air conditioning & the bright natural lighting throughout the main floor. The granite countertops are also a luxurious touch that adds to the modern look and feel of the home. In addition to the sleek design, there is plenty of storage available in the unit, ensuring that you can keep your belongings organized and out of sight.
For added convenience, the laundry is located upstairs, making it easy to take care of your household chores. While the home needs a little TLC, with your personal touch and creative flair, you can transform it into your dream home.
The community of Sunrise Terrace offers a plethora of amenities to enjoy. Take your children to the playground for some fun in the sun or enroll them in one of the nearby schools. The community is known for being family-friendly and offers a safe, welcoming environment for all. With easy access to Highway #2, commuting to work or running errands is a breeze. The assigned parking with two stalls ensures that you always have a place to park.
If you're looking for a cozy and welcoming townhouse in a fantastic community, look no further. Call me today to book a viewing!
Location
Province AB
County Foothills County
Zoning TND
Direction S
Rooms
Basement None
Interior
Interior Features See Remarks
Heating Forced Air, Natural Gas
Cooling Central Air
Flooring Carpet, Linoleum
Appliance Dishwasher, Dryer, Electric Stove, Refrigerator, Washer, Window Coverings
Laundry Upper Level
Exterior
Garage Assigned, Stall
Garage Description Assigned, Stall
Fence None
Community Features Playground, Schools Nearby, Sidewalks
Amenities Available Playground
Roof Type Asphalt Shingle
Porch Balcony(s)
Exposure S
Total Parking Spaces 2
Building
Lot Description See Remarks
Foundation Poured Concrete
Architectural Style 3 Storey
Level or Stories Two
Structure Type Vinyl Siding,Wood Frame
Others
HOA Fee Include Insurance,Maintenance Grounds,Professional Management,Reserve Fund Contributions,Sewer,Snow Removal,Trash,Water
Restrictions None Known
Tax ID 77130161
Ownership Private
Pets Description Restrictions, Yes
Read Less Info
Want to know what your home might be worth? Contact us for a FREE valuation!

Our team is ready to help you sell your home for the highest possible price ASAP
GET MORE INFORMATION

Agent | License ID: LDKATOCAN






