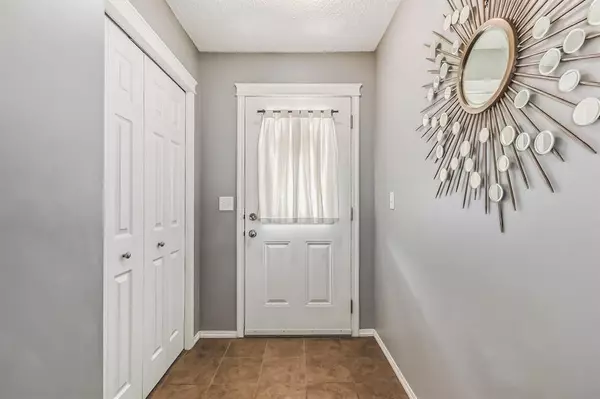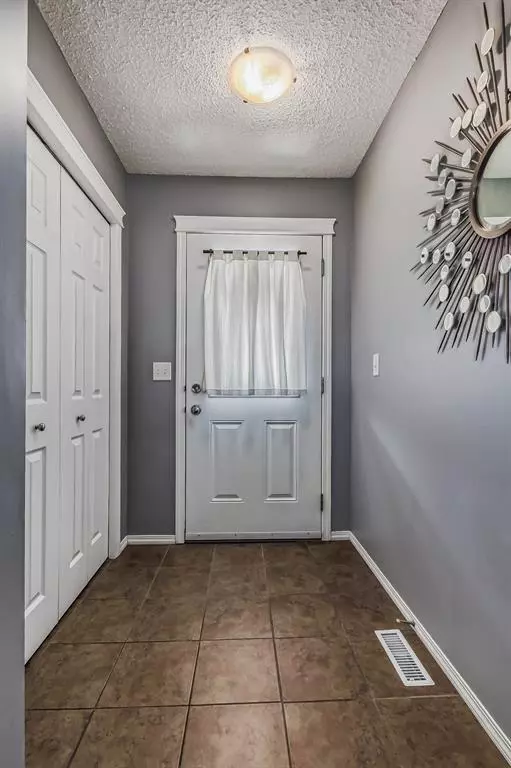$390,000
$389,900
For more information regarding the value of a property, please contact us for a free consultation.
3 Beds
2 Baths
1,245 SqFt
SOLD DATE : 05/26/2023
Key Details
Sold Price $390,000
Property Type Townhouse
Sub Type Row/Townhouse
Listing Status Sold
Purchase Type For Sale
Square Footage 1,245 sqft
Price per Sqft $313
Subdivision Country Hills Village
MLS® Listing ID A2041488
Sold Date 05/26/23
Style 2 Storey
Bedrooms 3
Full Baths 1
Half Baths 1
Condo Fees $342
Originating Board Calgary
Year Built 2007
Annual Tax Amount $2,037
Tax Year 2022
Lot Size 1,410 Sqft
Acres 0.03
Property Description
A UNICORN in the desirable Lighthouse Landing complex! Upgraded throughout! A beautiful and well-maintained modernized town home featuring an open concept main floor with beautiful hardwood flooring and ceramic tile throughout, a kitchen with updated granite countertops and island with breakfast bar making it easy to host those brunches, fancy cocktail parties and endless family gatherings. The kitchen is finished with updated stainless steel appliances. A 2-piece powder room rounds up the main floor. Up the stairs you will find the 3 bedrooms. Your double doored master retreat includes an entry to a semi ensuite bathroom (with access also from main hallway) and a large walk-in closet. A single attached garage has room to fit your vehicle, toys and some storage. The undeveloped basement awaits your endless creativity and makes home to the laundry area. There is easy access to the visitor parking lots as well. Your new home is steps away from retail, grocery, movie theatre, restaurants, playgrounds, green spaces and a community recreation center. Book your showing today!
Location
Province AB
County Calgary
Area Cal Zone N
Zoning DC (pre 1P2007)
Direction S
Rooms
Basement Full, Unfinished
Interior
Interior Features See Remarks
Heating Forced Air
Cooling None
Flooring Ceramic Tile, Hardwood
Appliance Dishwasher, Dryer, Electric Cooktop, Garage Control(s), Microwave Hood Fan, Oven, Refrigerator, Washer, Window Coverings
Laundry In Basement
Exterior
Garage Single Garage Attached
Garage Spaces 1.0
Garage Description Single Garage Attached
Fence None
Community Features Park, Playground, Schools Nearby, Shopping Nearby, Sidewalks, Street Lights
Amenities Available Park, Playground, Trash, Visitor Parking
Roof Type Asphalt Shingle
Porch Deck, Front Porch
Lot Frontage 17.88
Exposure S,SE
Total Parking Spaces 1
Building
Lot Description Rectangular Lot
Foundation Poured Concrete
Architectural Style 2 Storey
Level or Stories Two
Structure Type Vinyl Siding,Wood Frame
Others
HOA Fee Include Amenities of HOA/Condo,Common Area Maintenance,Insurance,Professional Management,Reserve Fund Contributions,Snow Removal
Restrictions None Known
Tax ID 76659728
Ownership Private
Pets Description Yes
Read Less Info
Want to know what your home might be worth? Contact us for a FREE valuation!

Our team is ready to help you sell your home for the highest possible price ASAP
GET MORE INFORMATION

Agent | License ID: LDKATOCAN






