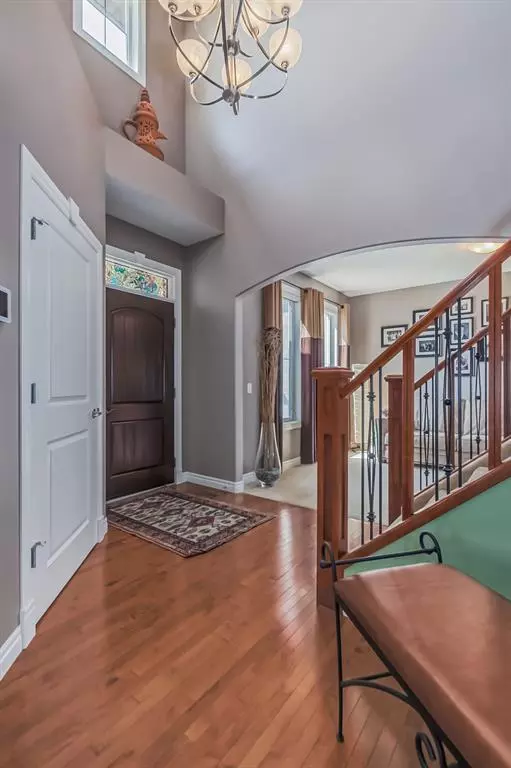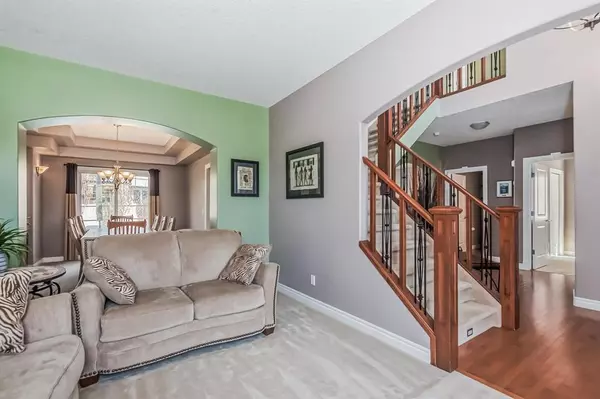$849,900
$849,900
For more information regarding the value of a property, please contact us for a free consultation.
5 Beds
3 Baths
2,435 SqFt
SOLD DATE : 05/26/2023
Key Details
Sold Price $849,900
Property Type Single Family Home
Sub Type Detached
Listing Status Sold
Purchase Type For Sale
Square Footage 2,435 sqft
Price per Sqft $349
Subdivision Tuscany
MLS® Listing ID A2048950
Sold Date 05/26/23
Style 2 Storey
Bedrooms 5
Full Baths 2
Half Baths 1
HOA Fees $24/ann
HOA Y/N 1
Originating Board Calgary
Year Built 2006
Annual Tax Amount $5,551
Tax Year 2022
Lot Size 5,252 Sqft
Acres 0.12
Property Description
Welcome to 214 Tuscany Estates Rise NW, a popular estate location in the prestigious community of Tuscany. This magnificent residence offers an unparalleled living experience, combining exquisite design, meticulous craftsmanship, and a location that truly defines luxury living. With its tranquil surroundings, abundance of space, and impeccable attention to detail, this home presents a unique opportunity to own a haven of elegance and comfort in one of Calgary's most sought-after neighborhoods.
The home enjoys an enviable location to be surrounded by natural area & walking paths, while still providing convenient access to urban amenities. Tuscany Estates is known for its tranquil atmosphere, lush green spaces, stunning views of the Rocky Mountains, well-maintained parks, walking paths, and a multitude of recreational activities.
Just minutes away, residents can enjoy the Tuscany Club, a private residents' facility featuring a fitness center, tennis courts, and a splash park for children. The nearby Crowfoot Crossing shopping center provides a plethora of shopping, dining, and entertainment options, ensuring that every need is met within a short distance. Additionally, access to major transportation routes makes commuting to downtown Calgary or other parts of the city effortless.
Upstairs you will be greeted by a luxurious second level boasting four spacious bedrooms. This layout offers an ideal arrangement for families, providing a private retreat for each member of the household.
The master suite is a sanctuary of relaxation, featuring generous proportions, large windows that flood the room with natural light, and serene views of the surrounding landscape. The suite includes a walk-in closet, offering ample storage space, and an ensuite bathroom that exudes opulence. The ensuite showcases a spa-like atmosphere with a deep soaking tub, a separate glass-enclosed shower providing a haven of tranquility.
The additional three bedrooms on the upper level are equally impressive, each boasting its own unique charm and character. These well-appointed bedrooms offer ample space for rest and relaxation, and share access to a full bathroom.
The main level of 214 Tuscany Estates Rise NW is designed to provide an exceptional living and entertaining experience. The open concept floor plan seamlessly blends the living, dining, and kitchen areas, creating a cohesive space that is perfect for both intimate gatherings and grand celebrations.
The family room is the heart of the home, featuring large windows that showcase the natural surroundings, a cozy fireplace that adds warmth and ambiance. The dining area provides an elegant setting for formal dinners or casual meals with family and friends.
The gourmet kitchen is equipped with stainless steel appliances, custom cabinetry, and a centre island that doubles as a breakfast bar. The ample counter space, walk-in pantry, and thoughtful design ensure that cooking and entertaining are a delight. A separate breakfast noo
Location
Province AB
County Calgary
Area Cal Zone Nw
Zoning R-C1
Direction S
Rooms
Basement Finished, Full
Interior
Interior Features See Remarks
Heating Forced Air, Natural Gas
Cooling None
Flooring Carpet, Ceramic Tile, Hardwood
Fireplaces Number 1
Fireplaces Type Family Room, Gas, Tile
Appliance Dishwasher, Gas Range, Range Hood, Refrigerator, Window Coverings
Laundry Laundry Room
Exterior
Garage Double Garage Attached
Garage Spaces 2.0
Garage Description Double Garage Attached
Fence Fenced
Community Features Clubhouse, Park, Playground, Pool, Schools Nearby, Shopping Nearby, Sidewalks, Street Lights, Tennis Court(s), Walking/Bike Paths
Amenities Available Other
Roof Type Asphalt Shingle
Porch Deck
Lot Frontage 42.32
Exposure S
Total Parking Spaces 2
Building
Lot Description City Lot
Foundation Poured Concrete
Architectural Style 2 Storey
Level or Stories Two
Structure Type Wood Frame
Others
Restrictions None Known
Tax ID 76839444
Ownership Private
Read Less Info
Want to know what your home might be worth? Contact us for a FREE valuation!

Our team is ready to help you sell your home for the highest possible price ASAP
GET MORE INFORMATION

Agent | License ID: LDKATOCAN






