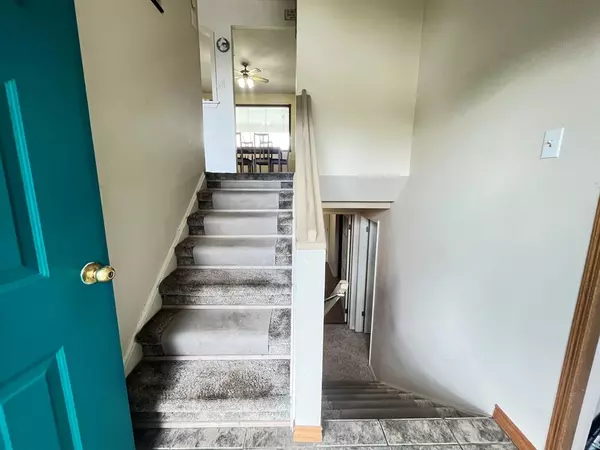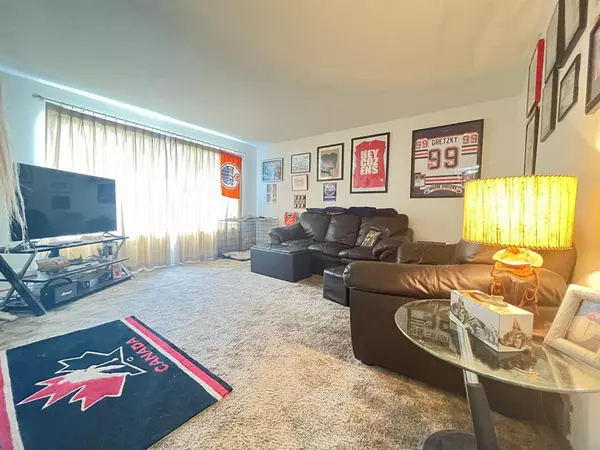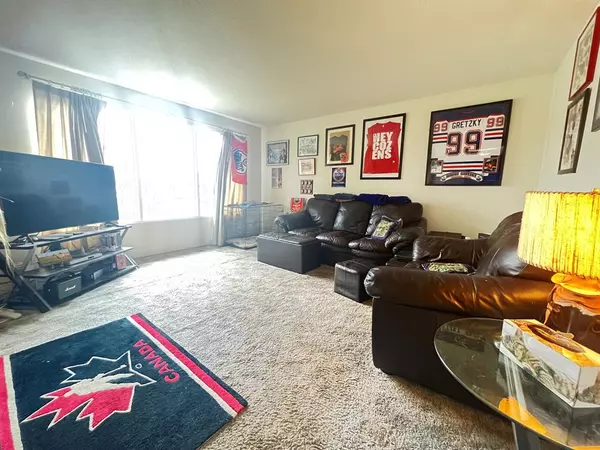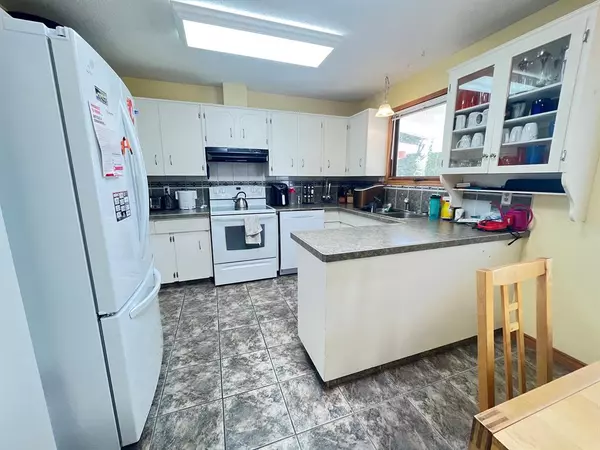$371,000
$369,900
0.3%For more information regarding the value of a property, please contact us for a free consultation.
6 Beds
2 Baths
1,145 SqFt
SOLD DATE : 05/26/2023
Key Details
Sold Price $371,000
Property Type Single Family Home
Sub Type Detached
Listing Status Sold
Purchase Type For Sale
Square Footage 1,145 sqft
Price per Sqft $324
Subdivision Varsity Village
MLS® Listing ID A2043305
Sold Date 05/26/23
Style Bi-Level
Bedrooms 6
Full Baths 2
Originating Board Lethbridge and District
Year Built 1974
Annual Tax Amount $3,468
Tax Year 2022
Lot Size 7,781 Sqft
Acres 0.18
Property Description
Welcome to this great 6 bedroom family home with a fully developed basement in Varsity Village. Located on the west-side of Lethbridge in a prime area near the University & Nicholas Sheran Park with a lake, bike paths, greenspace. The well maintained bilevel features a large living room on the main floor, open kitchen and dining room, 3 bedrooms and one 4-piece bath upstairs. The lower level has a large family room as well as 3 additional bedrooms and a 3-piece bathroom in the basement, laundry room as well as a separate entrance that potentially could suite the home. There is a large fenced yard with a beautiful covered deck for making entertaining easy indoors and outdoors. Keep your yard looking pristine with the garden beds and backyard underground sprinkler. Parking is never hard to find with the 30’ x 34’ heated garage/shop in the back and plenty of off street parking in the front. This property has so much to offer, book a viewing today! Please view the video walkthrough in the links tab or on YouTube, you can search for the home address there.
Location
Province AB
County Lethbridge
Zoning R-L
Direction SE
Rooms
Basement Finished, Full
Interior
Interior Features Ceiling Fan(s)
Heating Forced Air, Natural Gas
Cooling Central Air
Flooring Carpet, Linoleum, Tile
Appliance Central Air Conditioner, Dishwasher, Garage Control(s), Range Hood, Refrigerator, Stove(s), Washer/Dryer, Window Coverings
Laundry In Basement
Exterior
Garage Triple Garage Detached
Garage Spaces 3.0
Garage Description Triple Garage Detached
Fence Fenced
Community Features Lake, Other, Park, Playground, Pool, Schools Nearby, Shopping Nearby, Sidewalks, Street Lights
Roof Type Asphalt Shingle
Porch Deck
Lot Frontage 60.0
Exposure SE
Total Parking Spaces 7
Building
Lot Description Back Yard, Backs on to Park/Green Space
Foundation Poured Concrete
Architectural Style Bi-Level
Level or Stories Bi-Level
Structure Type Brick,Stucco
Others
Restrictions None Known
Tax ID 75867792
Ownership Private
Read Less Info
Want to know what your home might be worth? Contact us for a FREE valuation!

Our team is ready to help you sell your home for the highest possible price ASAP
GET MORE INFORMATION

Agent | License ID: LDKATOCAN






