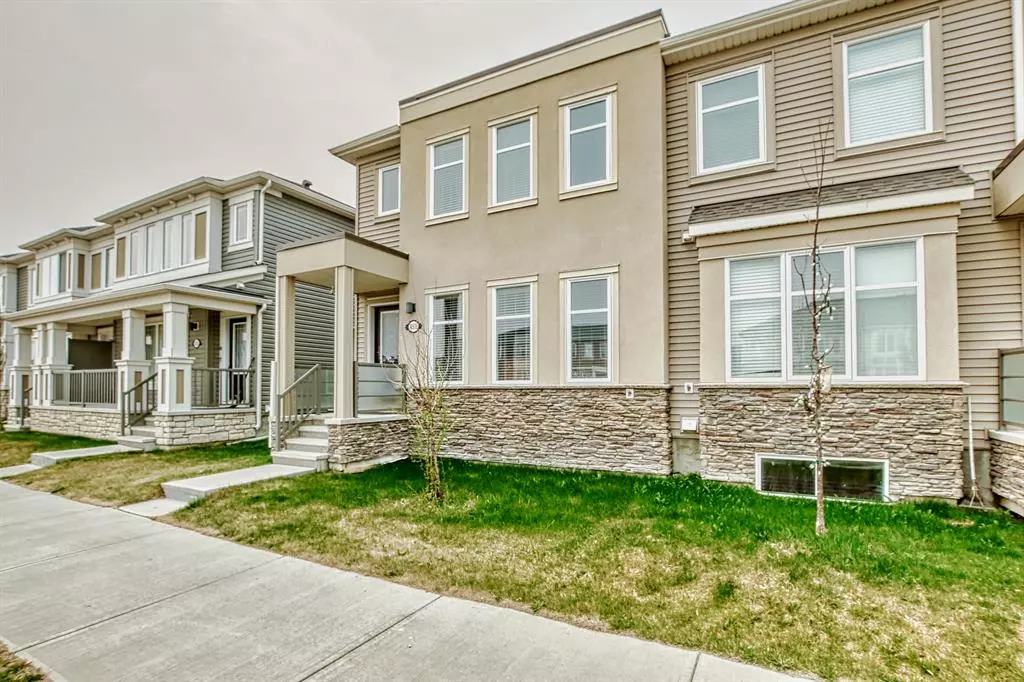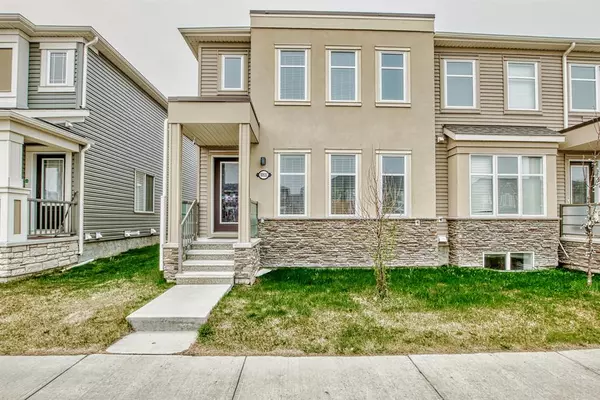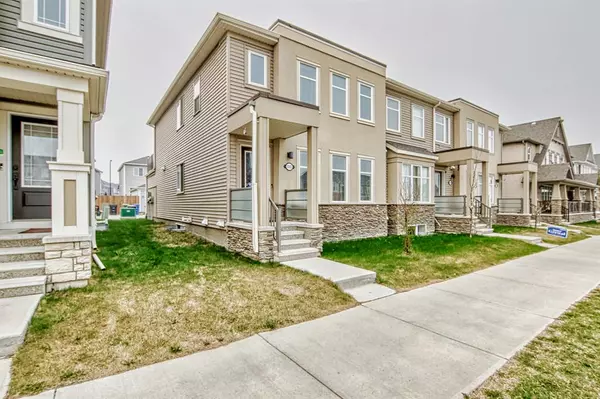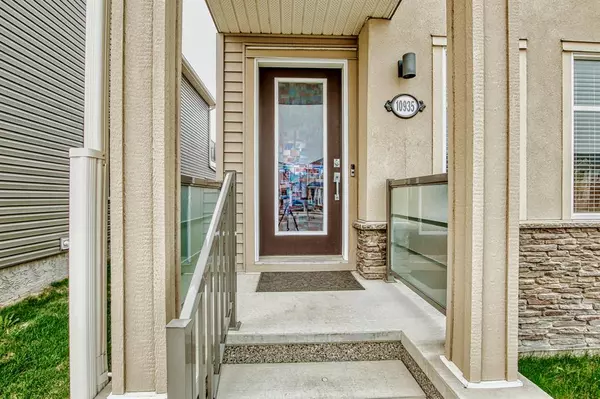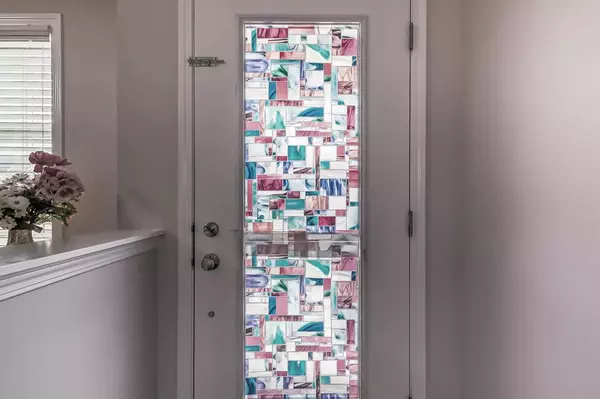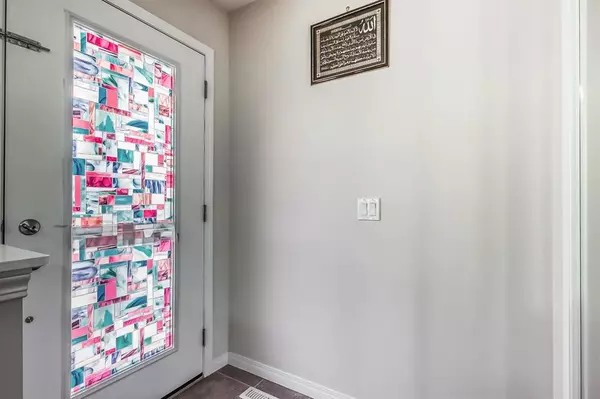$470,000
$449,900
4.5%For more information regarding the value of a property, please contact us for a free consultation.
3 Beds
3 Baths
1,258 SqFt
SOLD DATE : 05/26/2023
Key Details
Sold Price $470,000
Property Type Townhouse
Sub Type Row/Townhouse
Listing Status Sold
Purchase Type For Sale
Square Footage 1,258 sqft
Price per Sqft $373
Subdivision Cityscape
MLS® Listing ID A2050917
Sold Date 05/26/23
Style 2 Storey
Bedrooms 3
Full Baths 2
Half Baths 1
Originating Board Calgary
Year Built 2016
Annual Tax Amount $2,166
Tax Year 2022
Lot Size 154.002 Acres
Acres 153.99
Property Description
Welcome to this newly listed hidden gem in the prestigious and master-planned community of Cityscape. This 3 bedroom, double attached garage townhouse with NO CONDO FEES has a very bright, open floor plan sitting on a corner lot. With a main entrance that welcomes you to an open layout foyer which includes a spacious closet. The living is very open with big windows bringing in lots of natural light. The L-Shape kitchen with a center island brings lots of added cabinet space throughout the kitchen. The appliances are upgraded. Dining area facing kitchen offers enough space for a 6 person dining table. Upper floor bringing you 2 full sized bedrooms + a spacious master bedroom with its own closet and 4PC Ensuite bathroom. There is another 4PC bathroom with an added full-sized bonus room that leads to the balcony/deck at the rear of the house, bringing the upper level to completion. The openly designed unfinished basement features plenty of space for any future development plans. This property will not last long, so call your realtor to book showings for this before it's gone.
Location
Province AB
County Calgary
Area Cal Zone Ne
Zoning DC
Direction N
Rooms
Basement Full, Unfinished
Interior
Interior Features Bathroom Rough-in, Kitchen Island, No Animal Home, No Smoking Home, Pantry
Heating Forced Air
Cooling None
Flooring Carpet, Ceramic Tile, Hardwood
Appliance Dishwasher, Gas Cooktop, Gas Range, Humidifier, Refrigerator, Washer/Dryer
Laundry In Basement
Exterior
Garage Double Garage Attached
Garage Spaces 2.0
Garage Description Double Garage Attached
Fence None
Community Features Park, Playground, Shopping Nearby, Sidewalks, Street Lights, Walking/Bike Paths
Roof Type Asphalt Shingle
Porch Balcony(s), Deck
Exposure N
Total Parking Spaces 2
Building
Lot Description Back Lane, Corner Lot, Rectangular Lot
Foundation Poured Concrete
Architectural Style 2 Storey
Level or Stories Two
Structure Type Wood Frame
Others
Restrictions None Known
Tax ID 76591637
Ownership Private
Read Less Info
Want to know what your home might be worth? Contact us for a FREE valuation!

Our team is ready to help you sell your home for the highest possible price ASAP
GET MORE INFORMATION

Agent | License ID: LDKATOCAN

