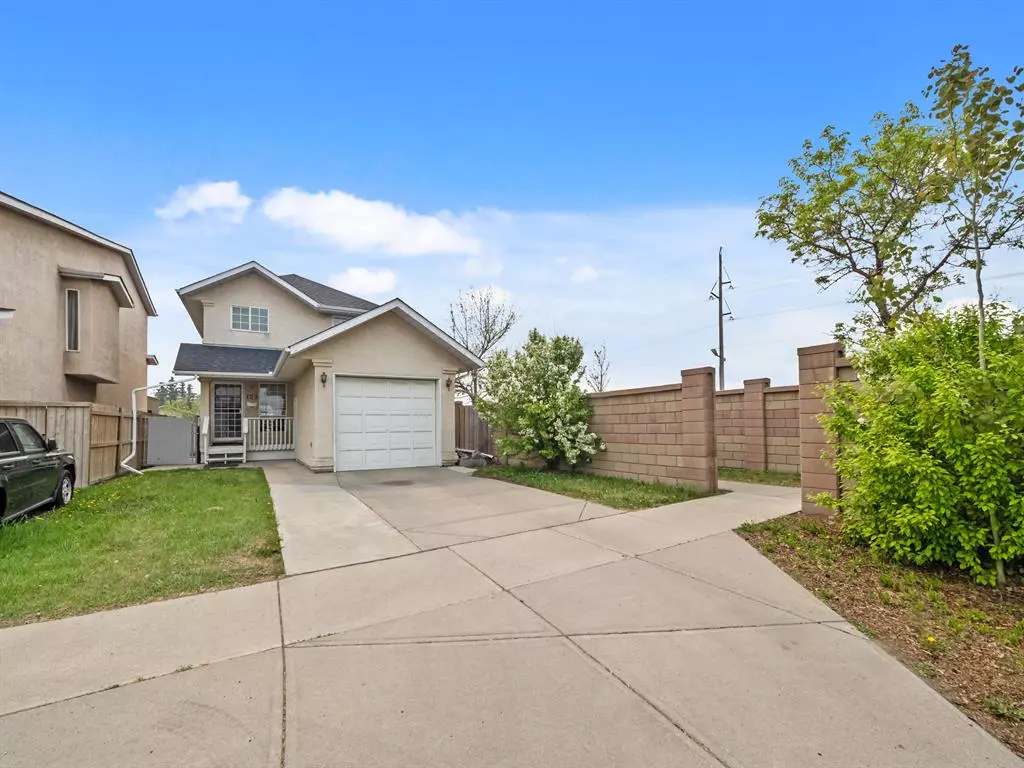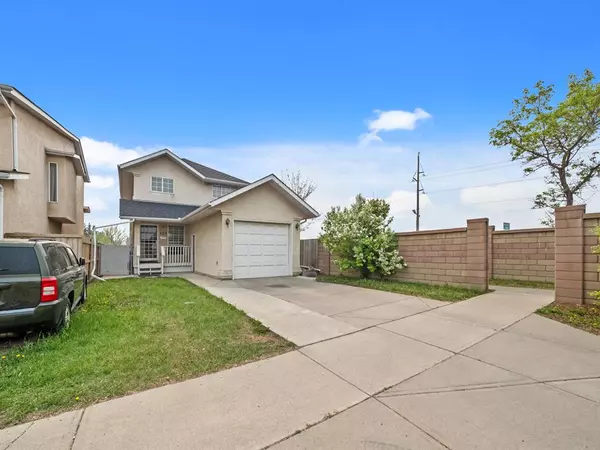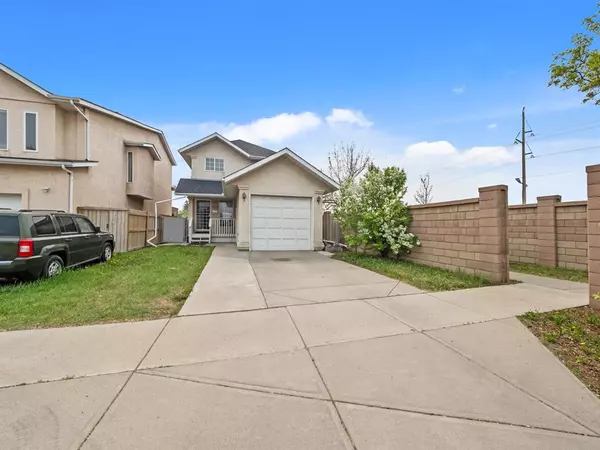$465,000
$450,000
3.3%For more information regarding the value of a property, please contact us for a free consultation.
4 Beds
4 Baths
1,270 SqFt
SOLD DATE : 05/25/2023
Key Details
Sold Price $465,000
Property Type Single Family Home
Sub Type Detached
Listing Status Sold
Purchase Type For Sale
Square Footage 1,270 sqft
Price per Sqft $366
Subdivision Applewood Park
MLS® Listing ID A2051100
Sold Date 05/25/23
Style 2 Storey
Bedrooms 4
Full Baths 3
Half Baths 1
Originating Board Calgary
Year Built 1993
Annual Tax Amount $2,477
Tax Year 2022
Lot Size 3,261 Sqft
Acres 0.07
Property Description
Welcome to this bright and open, 2 story home in the well established community of Applewood! BRAND NEW roof last week! This home is a great investment property. Upon entering you'll notice the bright and open floor-plan with loads of windows bringing in all of the beautiful natural light. The kitchen is spacious and inviting with a large bay window overlooking the south facing yard. The upper level includes the primary bedroom with 3 pc en-suite, 2 additional bedrooms and 4 pc bath. The lower level is fully finished with a 4th bedroom, a 4 pc bath, family room and a kitchenette. This is a great space for a mother in law suite. Located on an end lot next to a walking path with easy access to several community amenities. Applewood is located on the east side of the city with Stoney Trail, Highway 1 and 17th Ave SE very close by offering very convenient access to downtown, the airport, shopping and more. Experience International Avenue, one of Calgarys Business Revitalization Zones. Famous for traveling the world in 35 blocks. Incredible food and shops. Don't miss out on this opportunity!
Location
Province AB
County Calgary
Area Cal Zone E
Zoning R-C2
Direction N
Rooms
Basement Finished, Full
Interior
Interior Features Open Floorplan, Separate Entrance
Heating Forced Air, Natural Gas
Cooling None
Flooring Ceramic Tile, Laminate
Appliance Dishwasher, Electric Stove, Range Hood, Refrigerator, Washer/Dryer, Window Coverings
Laundry Main Level
Exterior
Garage Driveway, Single Garage Attached
Garage Spaces 1.0
Garage Description Driveway, Single Garage Attached
Fence Fenced
Community Features Park, Playground, Schools Nearby, Shopping Nearby, Sidewalks, Street Lights, Walking/Bike Paths
Roof Type Asphalt Shingle
Porch Front Porch
Lot Frontage 31.83
Total Parking Spaces 2
Building
Lot Description Back Lane, Back Yard, Front Yard, Lawn, Level, Street Lighting
Foundation Poured Concrete
Architectural Style 2 Storey
Level or Stories Two
Structure Type Stucco,Wood Frame
Others
Restrictions Restrictive Covenant-Building Design/Size
Tax ID 76769951
Ownership Private
Read Less Info
Want to know what your home might be worth? Contact us for a FREE valuation!

Our team is ready to help you sell your home for the highest possible price ASAP
GET MORE INFORMATION

Agent | License ID: LDKATOCAN






