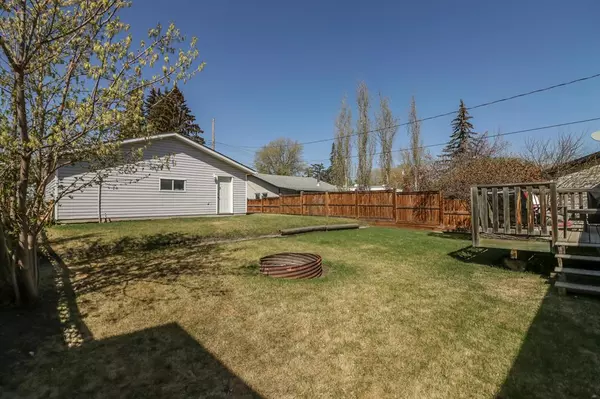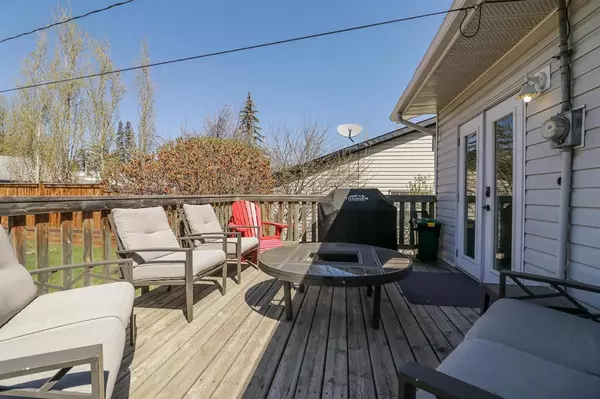$376,500
$384,500
2.1%For more information regarding the value of a property, please contact us for a free consultation.
4 Beds
2 Baths
992 SqFt
SOLD DATE : 05/25/2023
Key Details
Sold Price $376,500
Property Type Single Family Home
Sub Type Detached
Listing Status Sold
Purchase Type For Sale
Square Footage 992 sqft
Price per Sqft $379
Subdivision Palo
MLS® Listing ID A2046775
Sold Date 05/25/23
Style Bungalow
Bedrooms 4
Full Baths 2
Originating Board Central Alberta
Year Built 1984
Annual Tax Amount $2,588
Tax Year 2022
Lot Size 7,500 Sqft
Acres 0.17
Property Description
Welcome to this bright open bungalow with a spacious floor plan featuring newly painted walls & trim! Brand new flooring throughout as well as a new hot water tank & a new tub! This spacious kitchen provides ample cupboard space, a garburator, & a brand new dishwasher. This property boasts 2 bedrooms upstairs & 2 bedrooms downstairs complete with 2 full bathrooms throughout. The rec room in the basement is perfect for the kids to play! The large backyard makes for space to spread out in a small town & have friends or family over to host gatherings. It doesn't stop there, with the oversized detached garage allows for extra storage or simply to keep your cars warm & protected from the harsh winters. Located close to schools, and downtown, and the lake, this home will not disappoint!
Location
Province AB
County Red Deer County
Zoning R2
Direction E
Rooms
Basement Finished, Full
Interior
Interior Features No Animal Home, Open Floorplan
Heating Forced Air
Cooling None
Flooring Carpet, Laminate
Appliance Dishwasher, Dryer, Refrigerator, Stove(s), Washer, Window Coverings
Laundry In Basement
Exterior
Garage Double Garage Detached
Garage Spaces 2.0
Garage Description Double Garage Detached
Fence Partial
Community Features Golf, None, Park, Playground, Schools Nearby, Shopping Nearby
Roof Type Asphalt
Porch Deck
Lot Frontage 50.0
Total Parking Spaces 4
Building
Lot Description Back Lane, Landscaped, Rectangular Lot
Foundation Poured Concrete
Architectural Style Bungalow
Level or Stories One
Structure Type Wood Frame
Others
Restrictions None Known
Tax ID 57493393
Ownership Private
Read Less Info
Want to know what your home might be worth? Contact us for a FREE valuation!

Our team is ready to help you sell your home for the highest possible price ASAP
GET MORE INFORMATION

Agent | License ID: LDKATOCAN






