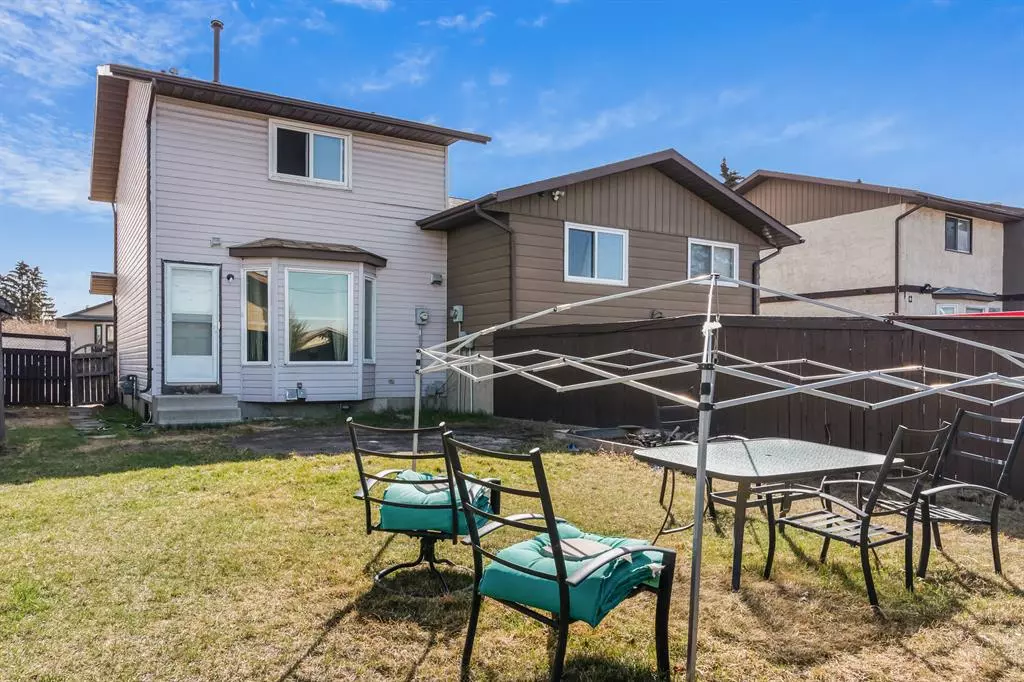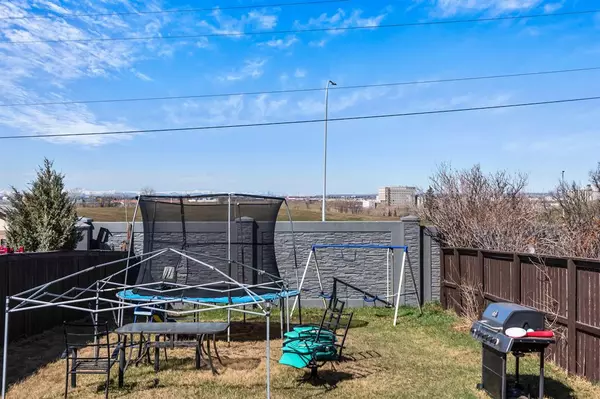$340,000
$355,000
4.2%For more information regarding the value of a property, please contact us for a free consultation.
3 Beds
2 Baths
1,008 SqFt
SOLD DATE : 05/25/2023
Key Details
Sold Price $340,000
Property Type Single Family Home
Sub Type Semi Detached (Half Duplex)
Listing Status Sold
Purchase Type For Sale
Square Footage 1,008 sqft
Price per Sqft $337
Subdivision Dover
MLS® Listing ID A2043067
Sold Date 05/25/23
Style 2 Storey,Side by Side
Bedrooms 3
Full Baths 1
Half Baths 1
Originating Board Calgary
Year Built 1980
Annual Tax Amount $1,780
Tax Year 2022
Lot Size 3,552 Sqft
Acres 0.08
Property Description
Situated on a quiet street in West Dover, this 3 bedroom two storey has great mountain and city views. Very easy access to Deerfoot Trail, shopping, schools, transit and parks. Ideal for a first time buyer or investor. The kitchen and upstairs windows have been replaced, the carpets upstairs were installed 4 years ago and the H2o tank 2 years ago. The dryer has also been replaced.. The large, west facing sunny backyard is perfect on a hot summers night an an ideal spot to watch the fireworks at Stampede time. The basement is partially finished and has lots of storage space. Tenants would like to stay if possible, their lease is up at the end of August.
Location
Province AB
County Calgary
Area Cal Zone E
Zoning R-C2
Direction E
Rooms
Basement Full, Partially Finished
Interior
Interior Features See Remarks
Heating Forced Air, Natural Gas
Cooling None
Flooring Carpet, Laminate, Tile
Appliance Refrigerator, Stove(s), Washer/Dryer
Laundry Lower Level
Exterior
Garage Off Street, Parking Pad
Garage Description Off Street, Parking Pad
Fence Fenced
Community Features Park, Playground, Schools Nearby, Shopping Nearby, Sidewalks, Street Lights
Roof Type Asphalt Shingle
Porch None
Lot Frontage 28.35
Exposure E
Total Parking Spaces 2
Building
Lot Description Back Yard, Backs on to Park/Green Space, Front Yard, Rectangular Lot, See Remarks, Views
Foundation Poured Concrete
Architectural Style 2 Storey, Side by Side
Level or Stories Two
Structure Type Vinyl Siding,Wood Frame
Others
Restrictions None Known
Tax ID 76657919
Ownership Private
Read Less Info
Want to know what your home might be worth? Contact us for a FREE valuation!

Our team is ready to help you sell your home for the highest possible price ASAP
GET MORE INFORMATION

Agent | License ID: LDKATOCAN






