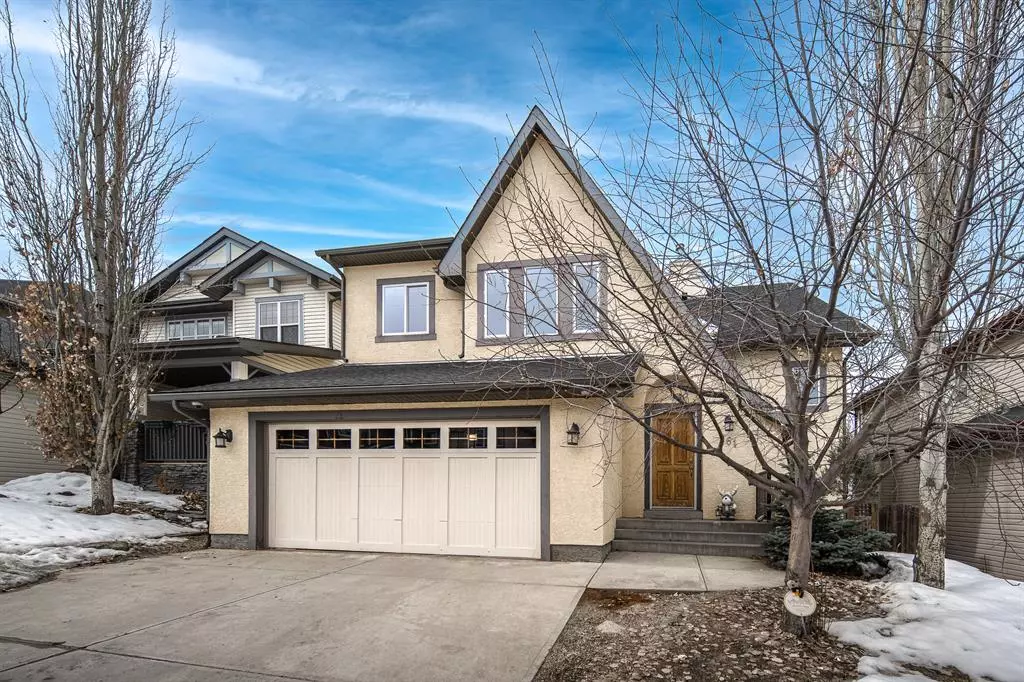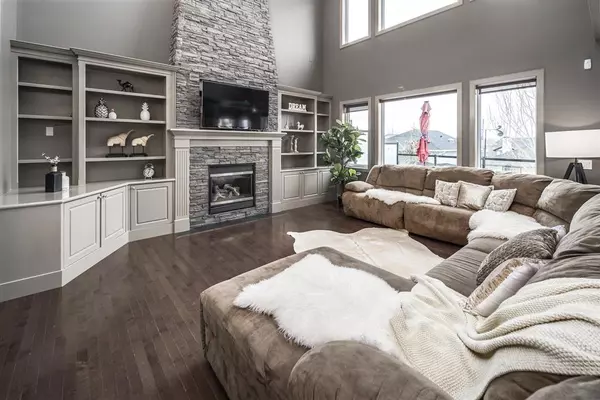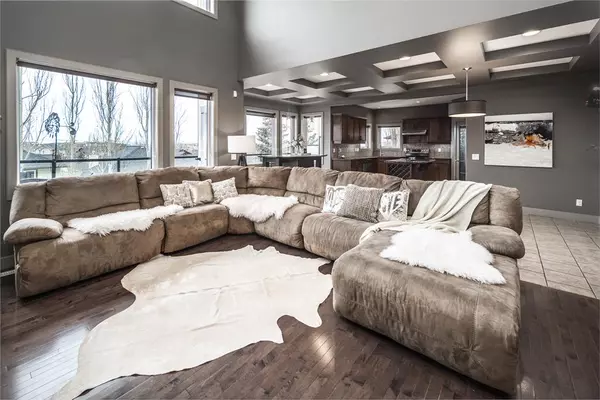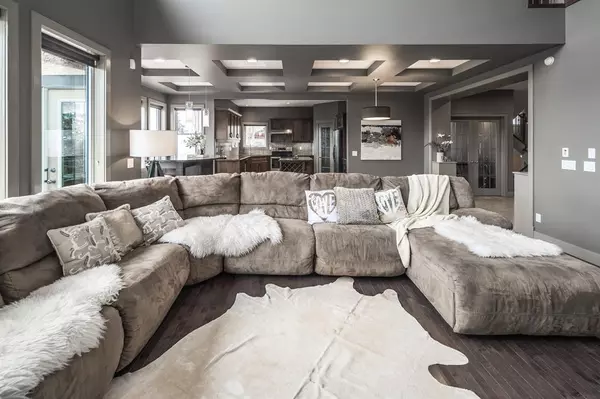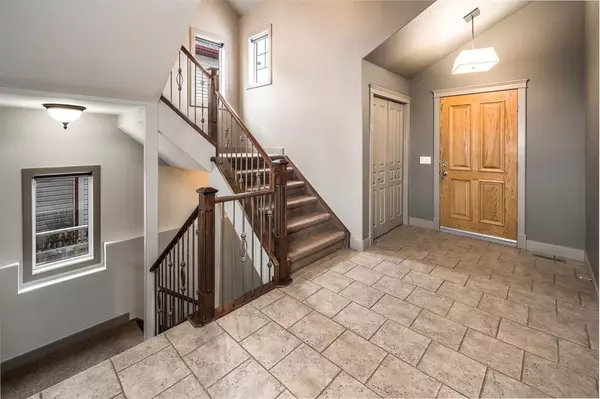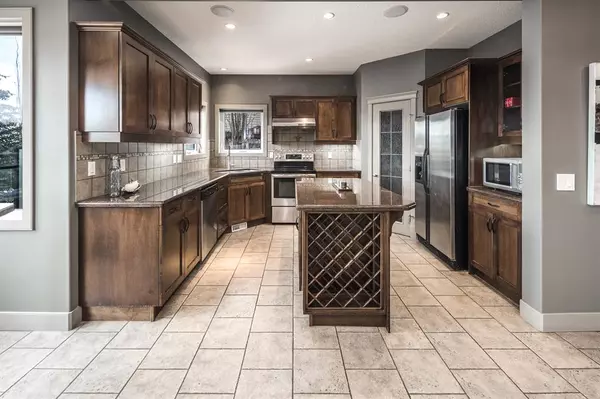$943,000
$949,000
0.6%For more information regarding the value of a property, please contact us for a free consultation.
4 Beds
4 Baths
2,575 SqFt
SOLD DATE : 05/25/2023
Key Details
Sold Price $943,000
Property Type Single Family Home
Sub Type Detached
Listing Status Sold
Purchase Type For Sale
Square Footage 2,575 sqft
Price per Sqft $366
Subdivision Crestmont
MLS® Listing ID A2036034
Sold Date 05/25/23
Style 2 Storey
Bedrooms 4
Full Baths 3
Half Baths 1
HOA Fees $30/ann
HOA Y/N 1
Originating Board Calgary
Year Built 2005
Annual Tax Amount $6,184
Tax Year 2022
Lot Size 5,672 Sqft
Acres 0.13
Property Description
Open house: 2-pm Sunday May 7 2023. Luxury meets family living in this stunning Crestmont home, Amazing Mountain views from this custom-built home. This stunning property offers contemporary and modern touches throughout, which consists of an open to above living room, with incredible floor to ceiling fireplace and custom built-ins. On main level. The open floor plan is complete with a huge dining area with coffered ceiling, upgraded kitchen with granite, huge island, main floor den/office, half bath and laundry mud room complete with kids’ lockers. The composite deck spans the entire width of the house, and has the most incredible views available in the neighborhood. Upstairs features a huge master bedroom with 5-piece ensuite bathroom and walk-in closet and more amazing views. Another two spacious bedrooms and a huge 4-piece family bath that complete this level. The walkout level has been completely developed with a very large common area, which easily accommodates a rec room, media centre and fitness space…as well as a fourth bedroom and a 4pc bath. Roof replaced on 2017. This fabulous property is close to COP, pathways, the splash park, the Farmers' Market, Stoney Trail, and an easy exit out west! Check us out today!
Location
Province AB
County Calgary
Area Cal Zone W
Zoning DC (pre 1P2007)
Direction E
Rooms
Basement Finished, Walk-Out
Interior
Interior Features Bookcases, High Ceilings, No Smoking Home, Open Floorplan, Vaulted Ceiling(s)
Heating Forced Air
Cooling None
Flooring Carpet, Ceramic Tile, Hardwood
Fireplaces Number 1
Fireplaces Type Gas, Mantle
Appliance Dishwasher, Electric Stove, Range Hood, Refrigerator, Washer/Dryer
Laundry Laundry Room
Exterior
Garage Double Garage Attached
Garage Spaces 2.0
Garage Description Double Garage Attached
Fence Fenced
Community Features Park, Playground, Shopping Nearby
Amenities Available None
Roof Type Asphalt Shingle
Porch Deck
Lot Frontage 48.0
Total Parking Spaces 4
Building
Lot Description Fruit Trees/Shrub(s), Landscaped, Views
Foundation Poured Concrete
Architectural Style 2 Storey
Level or Stories Two
Structure Type Stucco,Wood Frame
Others
Restrictions None Known
Tax ID 76632046
Ownership Private
Read Less Info
Want to know what your home might be worth? Contact us for a FREE valuation!

Our team is ready to help you sell your home for the highest possible price ASAP
GET MORE INFORMATION

Agent | License ID: LDKATOCAN

