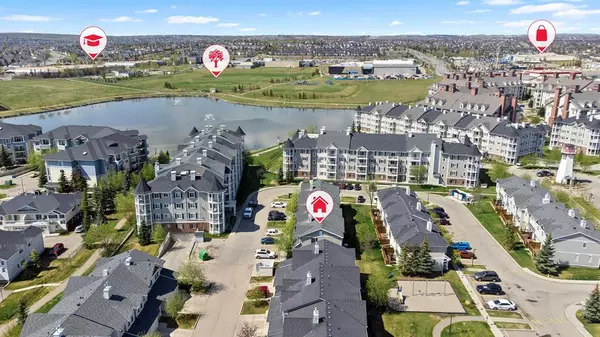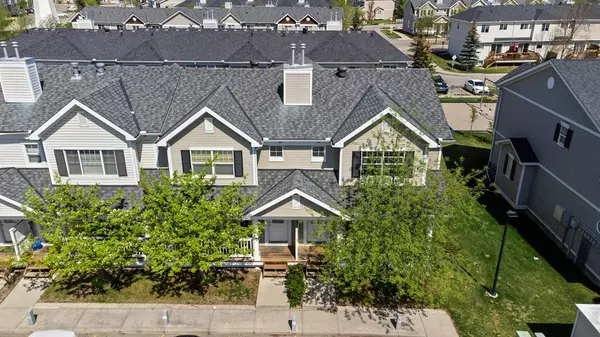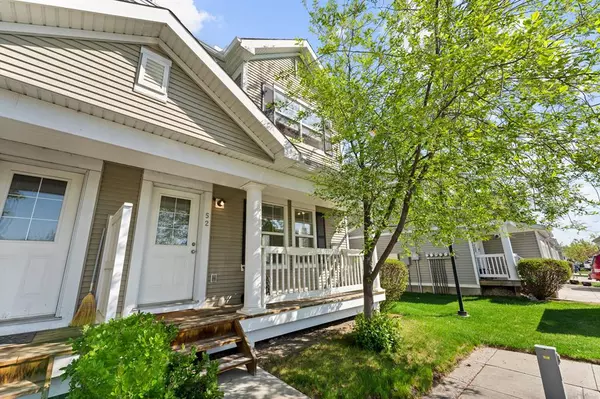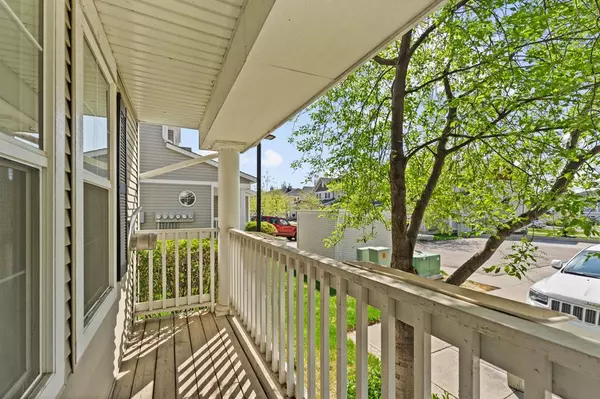$400,000
$388,000
3.1%For more information regarding the value of a property, please contact us for a free consultation.
4 Beds
4 Baths
1,134 SqFt
SOLD DATE : 05/25/2023
Key Details
Sold Price $400,000
Property Type Townhouse
Sub Type Row/Townhouse
Listing Status Sold
Purchase Type For Sale
Square Footage 1,134 sqft
Price per Sqft $352
Subdivision Country Hills Village
MLS® Listing ID A2048541
Sold Date 05/25/23
Style 2 Storey
Bedrooms 4
Full Baths 3
Half Baths 1
Condo Fees $315
Originating Board Calgary
Year Built 2007
Annual Tax Amount $2,001
Tax Year 2022
Lot Size 1,202 Sqft
Acres 0.03
Property Description
Prime location for this fully developed 4 bedroom, 3.5 bathrooms, super bright and spacious END unit. The surrounding amenities are numerous with a multitude of shopping, restaurants, schools, Vivo Rec Centre, library, movie theatre, public transportation, great access to Deerfoot Tr and airport, and just steps to the walking paths that surround the lake. Welcome home as you enter through the covered front porch to an open floor plan that is basking with light from all the extra windows. Main floor has a corner gas fireplace in the living room, kitchen island with eating bar and pantry, hardwood throughout, half bath, and sliding door off the dining area to the deck, which has a BBQ gas line. Sit on your deck as you take reprieve from the hot summer and watch the children play at the park just steps away. Upper floor has 3 bedrooms, full en-suite and walk in closet in the master. The fully developed basement has a 4th bedroom, 4th bathroom, rec room, which is great for guests or teenagers. There is 1 titled parking stall just outside the front door with a decent amount of visitor parking. Move in tomorrow if need be!! Complex is pet friendly with board approval.
Location
Province AB
County Calgary
Area Cal Zone N
Zoning DC (pre 1P2007)
Direction S
Rooms
Basement Finished, Full
Interior
Interior Features Breakfast Bar, Ceiling Fan(s), Kitchen Island, Open Floorplan, Pantry, Walk-In Closet(s)
Heating Fireplace(s), Forced Air, Natural Gas
Cooling None
Flooring Carpet, Concrete, Hardwood
Fireplaces Number 1
Fireplaces Type Gas
Appliance Dishwasher, Dryer, Microwave, Range Hood, Refrigerator, Stove(s), Washer, Window Coverings
Laundry In Basement
Exterior
Garage Stall
Garage Description Stall
Fence None
Community Features Lake, Park, Playground, Schools Nearby, Shopping Nearby, Walking/Bike Paths
Amenities Available Gazebo, Park, Playground, Visitor Parking
Roof Type Asphalt Shingle
Porch Deck, Front Porch
Lot Frontage 22.11
Exposure N
Total Parking Spaces 1
Building
Lot Description Backs on to Park/Green Space
Foundation Poured Concrete
Architectural Style 2 Storey
Level or Stories Two
Structure Type Vinyl Siding,Wood Frame
Others
HOA Fee Include Amenities of HOA/Condo,Common Area Maintenance,Insurance,Parking,Professional Management,Reserve Fund Contributions,Snow Removal
Restrictions Pet Restrictions or Board approval Required,Utility Right Of Way
Ownership Power of Attorney
Pets Description Yes
Read Less Info
Want to know what your home might be worth? Contact us for a FREE valuation!

Our team is ready to help you sell your home for the highest possible price ASAP
GET MORE INFORMATION

Agent | License ID: LDKATOCAN






