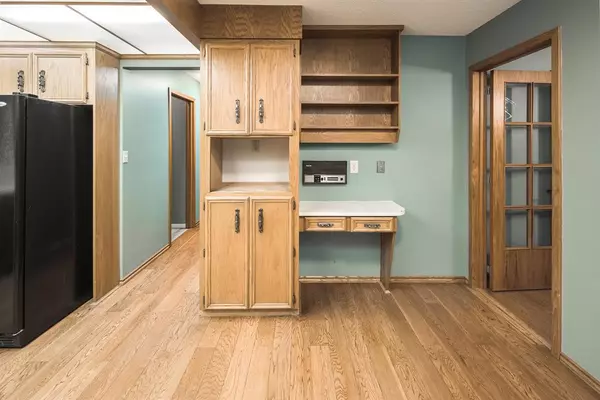$670,000
$679,999
1.5%For more information regarding the value of a property, please contact us for a free consultation.
3 Beds
3 Baths
1,838 SqFt
SOLD DATE : 05/25/2023
Key Details
Sold Price $670,000
Property Type Single Family Home
Sub Type Detached
Listing Status Sold
Purchase Type For Sale
Square Footage 1,838 sqft
Price per Sqft $364
Subdivision Edgemont
MLS® Listing ID A2032769
Sold Date 05/25/23
Style 2 Storey
Bedrooms 3
Full Baths 2
Half Baths 1
HOA Fees $7/ann
HOA Y/N 1
Originating Board Calgary
Year Built 1981
Annual Tax Amount $3,460
Tax Year 2022
Lot Size 5,069 Sqft
Acres 0.12
Property Description
**OPEN HOUSE: 1-3 PM MAY 14TH,2023**Welcome to this well-kept, custom-built 2-Storey family home, located on a quiet street in the desirable community of EDGEMONT! Set upon a lovely, private street, this home with a newer ENGINEERED HARDWOOD floor, ASPHALT SHINGLES, 2 furnaces and new carpet, new painting, fence, bathroom countertops, etc. Step inside to the foyer open to a bright living room and dining room area with site-finished engineer hardwood floors. Walkthrough to the east-facing great room accommodating an open kitchen offering an eating nook with a window, newer stainless steel appliance package, pantry, and ample counter and storage space. The charming family room has a wood (with gas lighter) fireplace and offers access to the new dura deck and patio area, perfect for entertaining or relaxing. There is plenty of outdoor space for kids to run around in the yard with mature trees for privacy. A 2-piece bathroom and laundry complete the main floor. Upstairs hosts three large bedrooms and a full bathroom with a beautiful skylight. The primary bedroom furnishes his/her closet and a 3-piece ensuite with a PRIVATE BALCONY. 2 additional LARGE bedrooms have a shared WEST FACING BALCONY with some MOUNTAIN views. The partially developed basement has a rec room and gym/den area. Low-maintenance backyard with patio, trees, and solid wood fence. Close to 3 levels of amazing Schools, Parks (Edgemont Ravine + Nose Hill), Transit, Shopping + Restaurants, Shaganappi Trail & Country Hills Boulevard! Exceptional Value & Potential!
Location
Province AB
County Calgary
Area Cal Zone Nw
Zoning RC-1
Direction W
Rooms
Basement Full, Partially Finished
Interior
Interior Features See Remarks, Skylight(s), Storage
Heating Forced Air
Cooling None
Flooring Carpet, Hardwood, Linoleum, Tile
Fireplaces Number 1
Fireplaces Type Wood Burning
Appliance Dishwasher, Dryer, Electric Cooktop, Garage Control(s), Refrigerator, Washer
Laundry Laundry Room, Main Level
Exterior
Garage Double Garage Attached
Garage Spaces 2.0
Garage Description Double Garage Attached
Fence Fenced
Community Features Clubhouse, Park, Playground, Schools Nearby, Shopping Nearby, Sidewalks, Street Lights, Tennis Court(s)
Amenities Available Clubhouse, Dog Park, Fitness Center, Park, Parking, Picnic Area, Playground
Roof Type Asphalt Shingle
Porch Deck, Patio
Lot Frontage 15.82
Total Parking Spaces 4
Building
Lot Description Back Yard, Few Trees, Front Yard, Lawn, Landscaped
Foundation Poured Concrete
Architectural Style 2 Storey
Level or Stories Two
Structure Type Wood Frame
Others
Restrictions None Known
Tax ID 76704104
Ownership Private
Read Less Info
Want to know what your home might be worth? Contact us for a FREE valuation!

Our team is ready to help you sell your home for the highest possible price ASAP
GET MORE INFORMATION

Agent | License ID: LDKATOCAN






