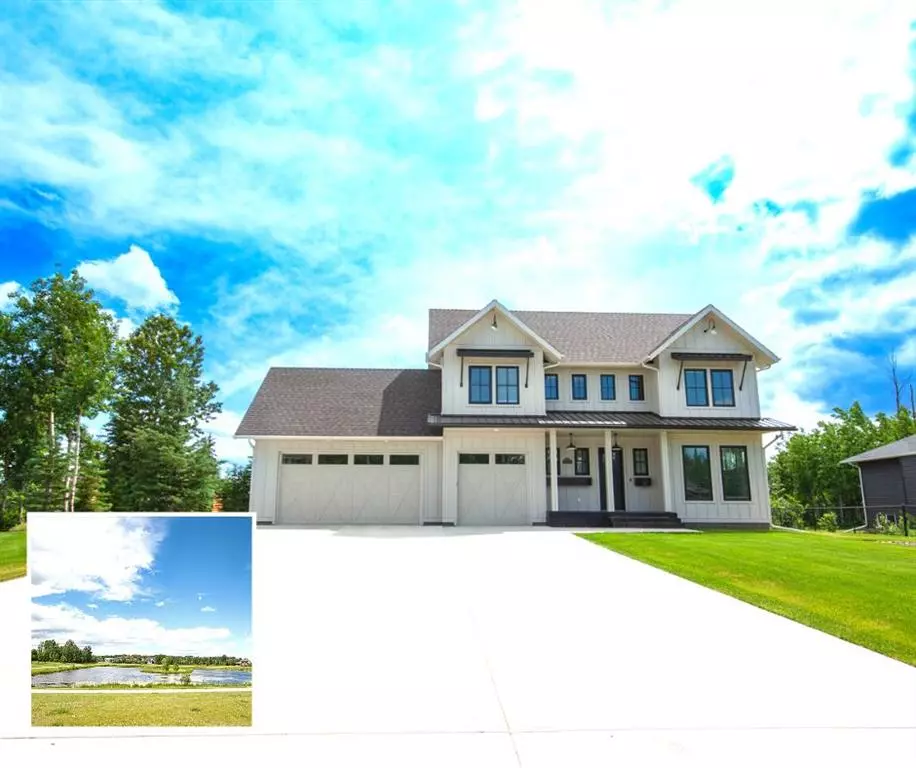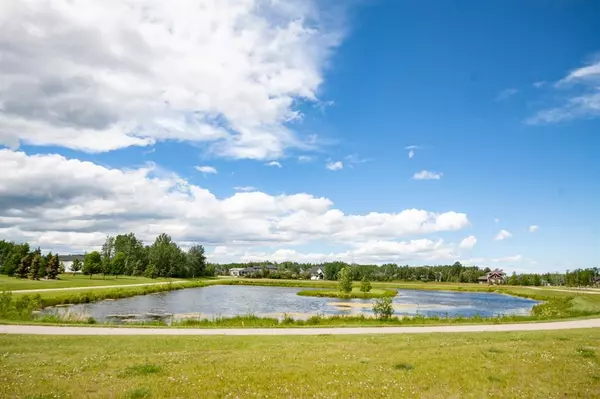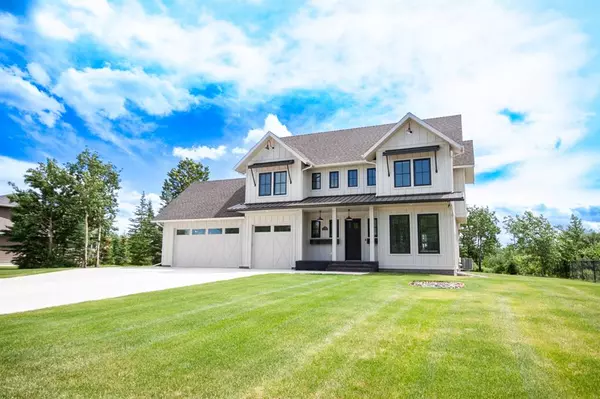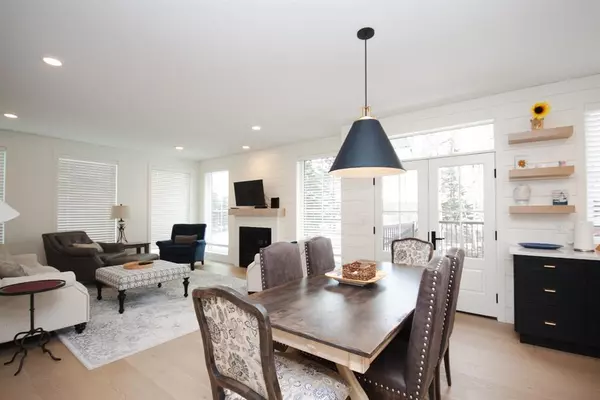$1,055,000
$1,099,900
4.1%For more information regarding the value of a property, please contact us for a free consultation.
5 Beds
4 Baths
2,778 SqFt
SOLD DATE : 05/25/2023
Key Details
Sold Price $1,055,000
Property Type Single Family Home
Sub Type Detached
Listing Status Sold
Purchase Type For Sale
Square Footage 2,778 sqft
Price per Sqft $379
Subdivision Maple Ridge Estates
MLS® Listing ID A2034011
Sold Date 05/25/23
Style 2 Storey
Bedrooms 5
Full Baths 3
Half Baths 1
Originating Board Grande Prairie
Year Built 2017
Annual Tax Amount $6,031
Tax Year 2022
Lot Size 23142.000 Acres
Acres 23142.0
Property Description
Make this dream house your reality! Backing onto Maple Estates Pond, this custom built 2-Story Deeproot home is a RARE OPPORTUNITY! The luxury finishes and contemporary design is nicely matched with soothing warm color palate. With an abundance of natural light filling all rooms of the home, you’ll live life on the sunny side! In this home, you’ll find a gorgeous custom kitchen with a beautiful separate butler Pantry AND walk-in pantry. No expense was spared in the building of this home, down to the upgraded appliances, quartz countertops, too many built ins to list. The spacious principal bedroom overlooks the pond and boasts His and Her walk-in closets, a huge 5-piece ensuite with soaker tub, and a luxurious glass shower. Basement is professionally finished, by Deeproot and continues with the custom mill work through out the house. The house is located in a family friendly community, only minutes from the heart of Grande Prairie. Other features include: RV parking, heated triple car garage, AC, spray foam basement, Hardie board siding, County taxes, city water and sewer. This is a RARE opportunity that shows better than NEW - NOW PRICED TO SELL - Contact your Realtor for a Private Viewing!
Location
Province AB
County Grande Prairie No. 1, County Of
Zoning RE
Direction W
Rooms
Basement Finished, Full
Interior
Interior Features Bookcases, Central Vacuum, Closet Organizers, Double Vanity, High Ceilings, Kitchen Island, No Animal Home, No Smoking Home, Open Floorplan, Pantry, See Remarks, Soaking Tub, Stone Counters, Tankless Hot Water, Vaulted Ceiling(s), Walk-In Closet(s), Wet Bar
Heating Forced Air, Natural Gas
Cooling Central Air
Flooring Carpet, Ceramic Tile, Hardwood
Fireplaces Number 1
Fireplaces Type Gas, Living Room, See Remarks
Appliance Built-In Gas Range, Dishwasher, Range Hood, Refrigerator, Tankless Water Heater, Washer/Dryer, Window Coverings
Laundry Laundry Room, Upper Level
Exterior
Garage Concrete Driveway, Triple Garage Attached
Garage Spaces 3.0
Garage Description Concrete Driveway, Triple Garage Attached
Fence Partial
Community Features Park
Waterfront Description See Remarks,Pond
Roof Type Asphalt Shingle
Porch Deck, See Remarks
Lot Frontage 119.76
Total Parking Spaces 3
Building
Lot Description No Neighbours Behind, Landscaped, Many Trees, Underground Sprinklers, Private, See Remarks
Foundation Poured Concrete
Architectural Style 2 Storey
Level or Stories Two
Structure Type Other
Others
Restrictions None Known
Tax ID 77490954
Ownership Private
Read Less Info
Want to know what your home might be worth? Contact us for a FREE valuation!

Our team is ready to help you sell your home for the highest possible price ASAP
GET MORE INFORMATION

Agent | License ID: LDKATOCAN






