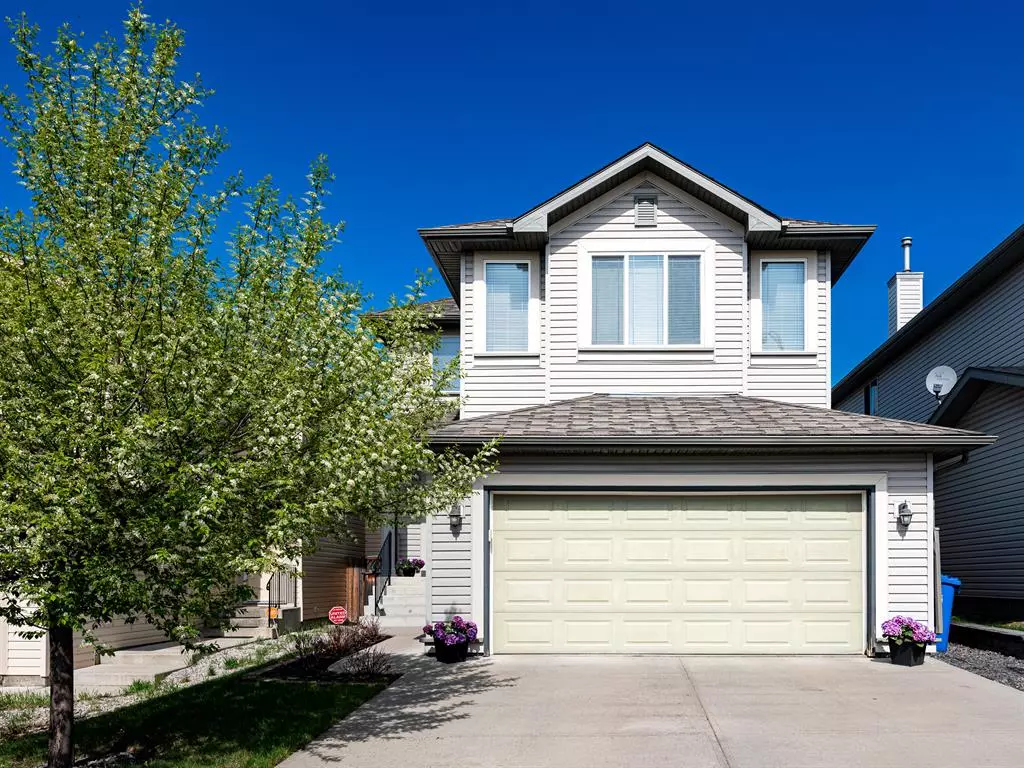$650,000
$649,900
For more information regarding the value of a property, please contact us for a free consultation.
3 Beds
4 Baths
1,720 SqFt
SOLD DATE : 05/25/2023
Key Details
Sold Price $650,000
Property Type Single Family Home
Sub Type Detached
Listing Status Sold
Purchase Type For Sale
Square Footage 1,720 sqft
Price per Sqft $377
Subdivision Tuscany
MLS® Listing ID A2047972
Sold Date 05/25/23
Style 2 Storey
Bedrooms 3
Full Baths 3
Half Baths 1
HOA Fees $24/ann
HOA Y/N 1
Originating Board Calgary
Year Built 2005
Annual Tax Amount $3,671
Tax Year 2022
Lot Size 4,251 Sqft
Acres 0.1
Property Description
Welcome to this beautiful, meticulously maintained 3 bed, 3.5 bath home in the sought after community of Tuscany! An open front foyer greets you as you enter this stunning home, with a grand open-to-below entrance that makes the space feel open and bright. The kitchen is a chef's dream with sleek granite countertops, a large island featuring breakfast bar seating, and ample cabinet space. A built-in kitchen hutch adds to the overall elegance of the kitchen, while stainless steel appliances including a gas burner stove and a corner pantry make meal preparation a breeze. Just off the kitchen is the dining area, providing access to the back deck and lower level patio. Boasting a fully fenced yard with mature trees and a lush lawn, this backyard is perfect for relaxing or hosting family & friends, making indoor-outdoor entertaining a dream. The living room is the perfect place to unwind and features a cozy corner fireplace with a wooden mantle and a stone surround. A large window offers stunning views of the backyard, flooding the room with natural light. Conveniently located on the main floor, the laundry room boasts a beautiful wooden countertop, shelving, and hanging space. A great 2pc powder room completes this level. Upstairs, a spacious bonus room with large south-facing windows is perfect for relaxing with a good book or as a play area for kids. The primary bedroom is a luxurious oasis with a 4-piece ensuite bathroom and a walk-in closet complete with built-in organizers. Two great sized bedrooms and a 4pc bathroom complete this upper level. The basement is an entertainer's paradise, featuring a beautiful 4-piece bathroom with stone flooring and a tiled bathtub & sink surround. The large family room space with a bar area, complete with a wine fridge, offers the perfect place to host friends and family. The basement also offers the option to create a home gym space or an office area, providing flexibility and versatility to the space. From the open front foyer to the beautiful backyard, this home offers the perfect balance of luxury and comfort, making it the perfect place to call home. Tuscany offers a variety of amenities, including several parks and playgrounds, walking trails, and a community center equipped with a gym, ice rink, and meeting rooms. There are also several schools in the area, with the Eric Harvie school sitting just steps away making it a popular choice for families. Tuscany also offers a variety of amenities and shopping and is a quick drive to Crowfoot Crossing and easy exit to the mountains. Tuscany is a vibrant and thriving community with incredible offerings. Pride of ownership is seen throughout this charming home!
Location
Province AB
County Calgary
Area Cal Zone Nw
Zoning R-C1N
Direction S
Rooms
Basement Finished, Full
Interior
Interior Features Closet Organizers, Granite Counters, Kitchen Island, Open Floorplan, Pantry
Heating Fireplace(s), Forced Air
Cooling None
Flooring Carpet, Ceramic Tile, Hardwood
Fireplaces Number 1
Fireplaces Type Gas
Appliance Dishwasher, Dryer, Freezer, Garage Control(s), Gas Stove, Microwave, Range Hood, Refrigerator, Washer, Wine Refrigerator
Laundry Laundry Room
Exterior
Garage Double Garage Attached
Garage Spaces 2.0
Garage Description Double Garage Attached
Fence Fenced
Community Features Clubhouse, Park, Playground, Schools Nearby, Shopping Nearby, Sidewalks, Street Lights, Tennis Court(s), Walking/Bike Paths
Amenities Available Clubhouse, Community Gardens, Park, Picnic Area, Playground, Recreation Facilities
Roof Type Asphalt Shingle
Porch Deck, Patio
Lot Frontage 36.29
Total Parking Spaces 3
Building
Lot Description Back Yard, Lawn, Landscaped, Rectangular Lot
Foundation Poured Concrete
Architectural Style 2 Storey
Level or Stories Two
Structure Type Vinyl Siding,Wood Frame
Others
Restrictions Restrictive Covenant,Utility Right Of Way
Tax ID 76489583
Ownership Private
Read Less Info
Want to know what your home might be worth? Contact us for a FREE valuation!

Our team is ready to help you sell your home for the highest possible price ASAP
GET MORE INFORMATION

Agent | License ID: LDKATOCAN






