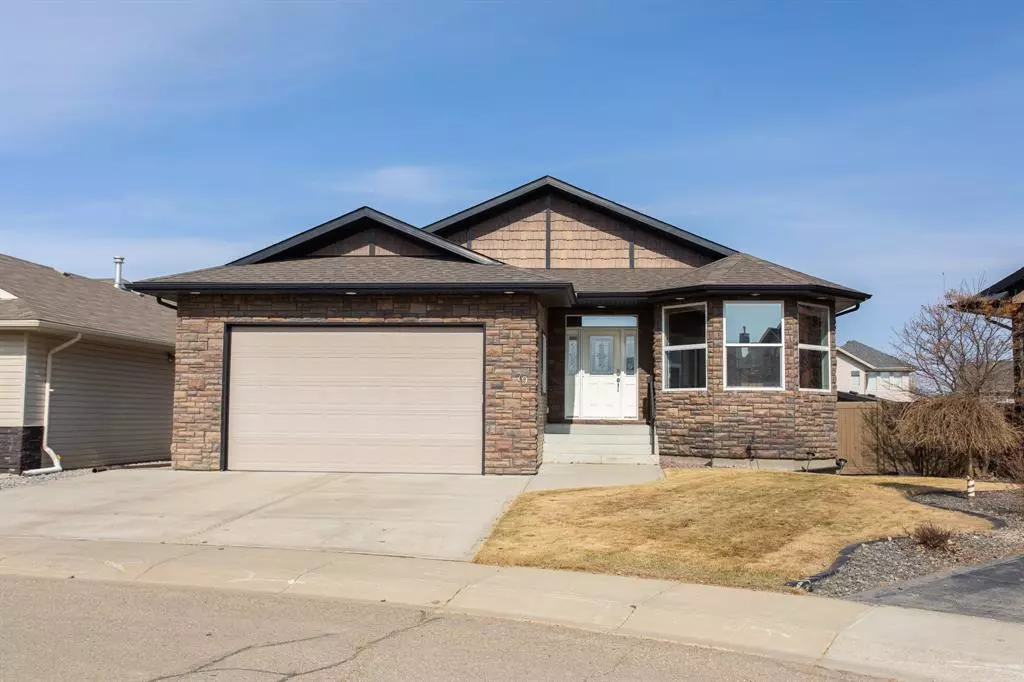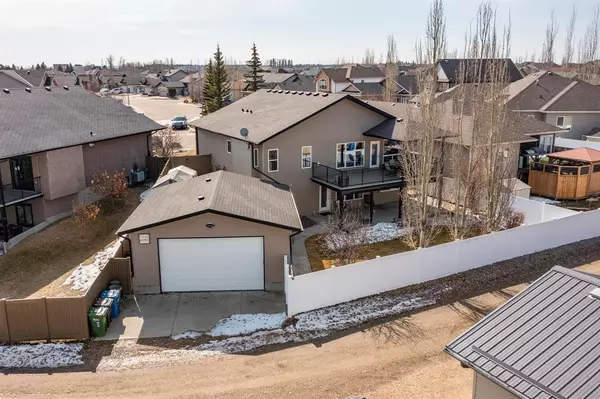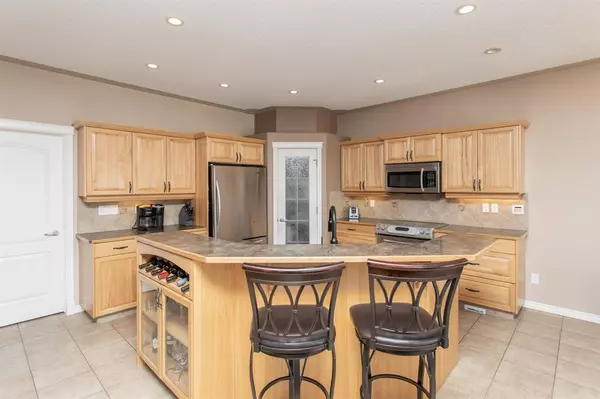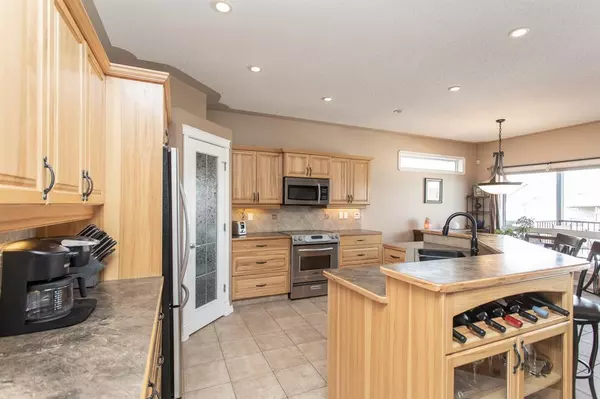$652,000
$659,900
1.2%For more information regarding the value of a property, please contact us for a free consultation.
5 Beds
3 Baths
1,493 SqFt
SOLD DATE : 05/25/2023
Key Details
Sold Price $652,000
Property Type Single Family Home
Sub Type Detached
Listing Status Sold
Purchase Type For Sale
Square Footage 1,493 sqft
Price per Sqft $436
Subdivision West Park
MLS® Listing ID A2038771
Sold Date 05/25/23
Style Bungalow
Bedrooms 5
Full Baths 3
Originating Board Central Alberta
Year Built 2005
Annual Tax Amount $5,138
Tax Year 2022
Lot Size 7,455 Sqft
Acres 0.17
Property Description
Spacious 5 bedroom bungalow with a great layout for comfortable living and entertainment. On a quiet close, find this 1,493 Sq.Ft. home with 2 heated Garages (21x23 attached/24x27 detached), a walk-out basement, and large west-facing backyard. The main floor welcomes you in, flooded by natural light and accented by hardwood floors and an airy, open floor plan. If you love cooking up a storm, this Kitchen is sure to please: centre island with built in wine storage, stainless appliances, and large corner pantry for qdded storage. Great sightlines to the Living Room and Dining Room make this an exceptional spot for entertaining, where you can extend the living space to the upper level deck during the warmer months or create a cozy ambiance with the gas fireplace over the winter. The large Master Suite will become your private oasis, with walk-in closet and 4 Piece Bath featuring a giant soaker tub that you can sink into at the end of the day. Looking for a home office? The 2nd Bedroom on the main level is perfect for seeing clients or logging onto Zoom meetings, or would make a fantastic guest Bedroom. The walk-out basement gives you direct access to the backyard/24x27 detached heated garage for nights spent around the campfire or tinkering on toys. Beautifully landscaped with towering trees and beautiful flowers and shrubs, surrounded by decorative edging and rock fill, plus concrete pathways, you’ll spend countless hours in this west-facing space enjoying the great outdoors or making memories with family and friends. The Theatre Room is stunning with plenty of room for recliners or comfortable couches, the perfect spot to host family movie night or enjoy your latest binge series. An additional 3 Bedrooms could be used for kids, guests, or hobbies and interests. The two Garages provide a ton of storage, plus the lower level includes under the stairs storage for easy access. Other features of this property include: retractable screens on the upper and lower level patios for privacy & wind/heat control (see photos), main floor laundry, central air conditioning, and in floor heat. Located close to transit, Red Deer Polytechnic, Heritage Ranch, services and amenities, and beautiful parks and trails. Everything you need is right here!
Location
Province AB
County Red Deer
Zoning R1
Direction SE
Rooms
Basement Finished, Walk-Out
Interior
Interior Features Breakfast Bar, Open Floorplan, Pantry, Walk-In Closet(s)
Heating In Floor, Forced Air
Cooling Central Air
Flooring Ceramic Tile, Hardwood
Fireplaces Number 1
Fireplaces Type Gas
Appliance Central Air Conditioner, Dishwasher, Refrigerator, Stove(s), Washer/Dryer
Laundry Laundry Room, Main Level
Exterior
Garage Double Garage Attached, Double Garage Detached
Garage Spaces 4.0
Garage Description Double Garage Attached, Double Garage Detached
Fence Fenced
Community Features Park, Playground, Schools Nearby, Shopping Nearby, Sidewalks, Street Lights
Roof Type Asphalt Shingle
Porch Deck
Lot Frontage 35.0
Total Parking Spaces 6
Building
Lot Description Back Lane, Back Yard, City Lot, Level, Rectangular Lot
Foundation Poured Concrete
Architectural Style Bungalow
Level or Stories One
Structure Type Wood Frame
Others
Restrictions None Known
Tax ID 75189472
Ownership Private
Read Less Info
Want to know what your home might be worth? Contact us for a FREE valuation!

Our team is ready to help you sell your home for the highest possible price ASAP
GET MORE INFORMATION

Agent | License ID: LDKATOCAN






