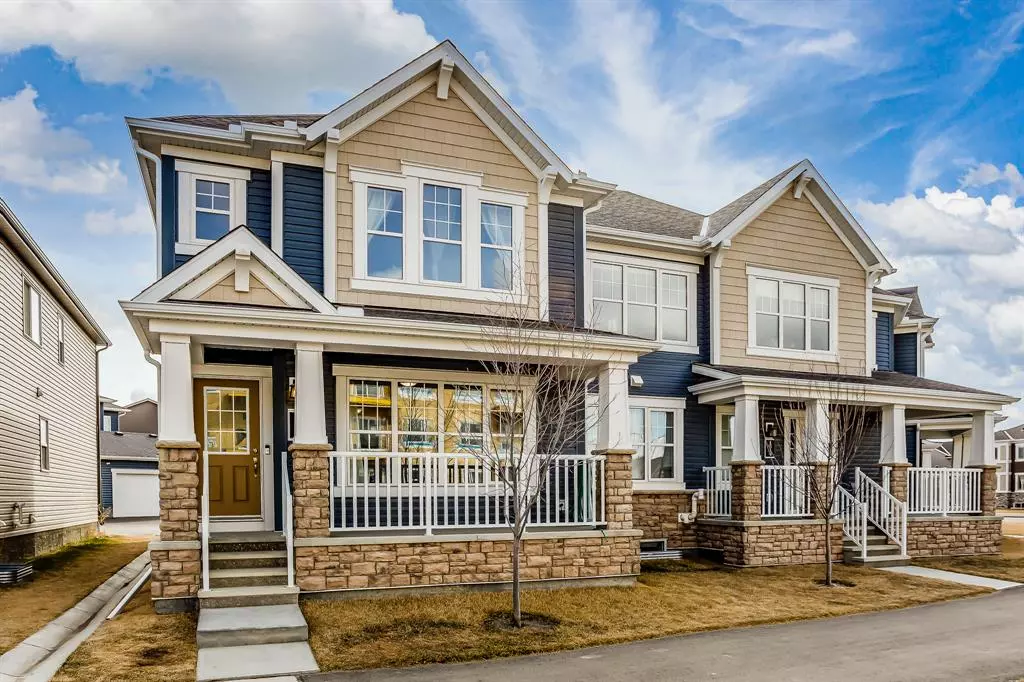$520,000
$524,900
0.9%For more information regarding the value of a property, please contact us for a free consultation.
2 Beds
4 Baths
1,283 SqFt
SOLD DATE : 05/24/2023
Key Details
Sold Price $520,000
Property Type Townhouse
Sub Type Row/Townhouse
Listing Status Sold
Purchase Type For Sale
Square Footage 1,283 sqft
Price per Sqft $405
Subdivision Carrington
MLS® Listing ID A2045101
Sold Date 05/24/23
Style 2 Storey,Side by Side
Bedrooms 2
Full Baths 3
Half Baths 1
Originating Board Calgary
Year Built 2019
Annual Tax Amount $2,302
Tax Year 2022
Lot Size 1,646 Sqft
Acres 0.04
Property Description
NO CONDO FEES! This END UNIT contemporary Freehold townhome boasts more than 1600 square feet of developed space. With a Double Rear attached garage there’s no need to park outside. The garage leads directly to a warm and inviting space. Step into the main floor living space you’ll note some of the homes many tasteful interior design choices. From the modern kitchen to the wide plank LVP flooring, this home shows well. The Gourmet Kitchen features Stainless Appliances, Quartz countertops, a double sided fridge, flat top slide in range and thermafoil slab door cabinets. Off the kitchen you’ll find a dining area that leads to the the bright and open main floor Great Room. Upstairs you find a large Bonus Room with a fireplace that is sided by 2 huge windows, and a patio door leading to a private 185 sq ft Balcony. The Master bedroom is larger than expected and includes a 4pc ENSUITE & good sized walk-in closet. A good sized second bedroom and 4 piece bath completes the upper floor. Downstairs you’ll find a fully developed basement that can be used as a media room (or currently being used as a 3rd Bedroom). Downstairs there is also another full 4pc bath, and a full laundry room! The incredibly popular community of CARRINGTON has acres of parks, bike, and walking paths, as well as plans for a future LRT STN & shopping close by, while access to Stoney Trail is only minutes away!
Location
Province AB
County Calgary
Area Cal Zone N
Zoning DC
Direction W
Rooms
Basement Finished, Full
Interior
Interior Features Breakfast Bar, Ceiling Fan(s), Stone Counters, Walk-In Closet(s)
Heating Forced Air, Natural Gas
Cooling None
Flooring Carpet, Vinyl Plank
Fireplaces Number 1
Fireplaces Type Gas
Appliance Dishwasher, Electric Stove, Garage Control(s), Microwave Hood Fan, Oven, Refrigerator, Washer/Dryer, Window Coverings
Laundry Lower Level
Exterior
Garage Double Garage Attached
Garage Spaces 2.0
Garage Description Double Garage Attached
Fence Fenced
Community Features Schools Nearby, Shopping Nearby, Sidewalks, Street Lights
Roof Type Asphalt
Porch Deck, Front Porch
Lot Frontage 25.82
Exposure W
Total Parking Spaces 2
Building
Lot Description Back Lane, Back Yard, Front Yard
Foundation Poured Concrete
Architectural Style 2 Storey, Side by Side
Level or Stories Two
Structure Type Stone,Vinyl Siding,Wood Frame
Others
Restrictions None Known
Tax ID 76627031
Ownership Private
Read Less Info
Want to know what your home might be worth? Contact us for a FREE valuation!

Our team is ready to help you sell your home for the highest possible price ASAP
GET MORE INFORMATION

Agent | License ID: LDKATOCAN






