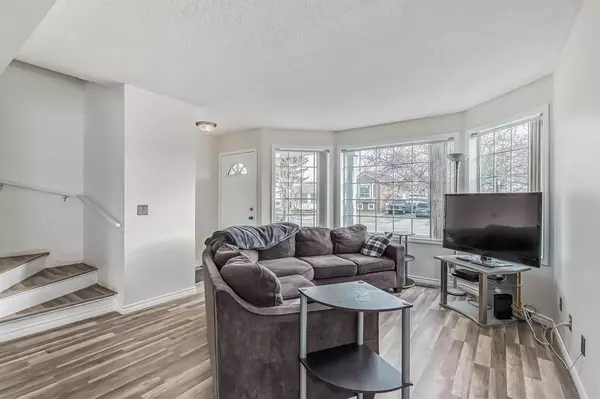$450,000
$439,000
2.5%For more information regarding the value of a property, please contact us for a free consultation.
3 Beds
2 Baths
1,147 SqFt
SOLD DATE : 05/24/2023
Key Details
Sold Price $450,000
Property Type Single Family Home
Sub Type Detached
Listing Status Sold
Purchase Type For Sale
Square Footage 1,147 sqft
Price per Sqft $392
Subdivision Erin Woods
MLS® Listing ID A2047838
Sold Date 05/24/23
Style 2 Storey
Bedrooms 3
Full Baths 1
Half Baths 1
Originating Board Calgary
Year Built 1991
Annual Tax Amount $2,473
Tax Year 2022
Lot Size 3,605 Sqft
Acres 0.08
Property Description
This detached 2-story home is located in the community of Erin Woods, offering the perfect combination of convenience and comfort. With a double car garage and an additional parking pad at the front of the house, you'll have plenty of space for vehicles and storage.
As you enter the home, you'll immediately notice the spacious and open concept floor plan, perfect for entertaining or family gatherings. The main floor features a bright and airy living room, a dining area, and a modern kitchen with ample counter space and stainless steel appliances.
Upstairs, you'll find a large master bedroom with plenty of natural light and ample closet space. Additionally, there are two more bedrooms and a full bathroom, providing plenty of space for a growing family or guests.
Outside, the fully fenced yard and large back deck are perfect for summer BBQs or relaxing after a long day. The backyard is perfect for kids and pets to run around, while the deck provides an excellent space for outdoor dining and entertaining.
Overall, this beautiful home in Erin Woods offers the perfect blend of comfort, convenience. With its prime location and impressive features, it's sure to impress any potential buyer looking for a beautiful place to call home.
Location
Province AB
County Calgary
Area Cal Zone E
Zoning R-C2
Direction S
Rooms
Basement Finished, Full
Interior
Interior Features Dry Bar, Kitchen Island, No Smoking Home
Heating Forced Air, Natural Gas
Cooling None
Flooring Carpet, Ceramic Tile, Laminate
Appliance Bar Fridge, Dishwasher, Dryer, Electric Oven, Garage Control(s), Refrigerator, Washer, Window Coverings
Laundry In Basement
Exterior
Garage Double Garage Detached, Parking Pad
Garage Spaces 2.0
Garage Description Double Garage Detached, Parking Pad
Fence Fenced
Community Features Park, Playground, Schools Nearby, Street Lights
Roof Type Asphalt Shingle
Porch Rear Porch
Lot Frontage 31.17
Total Parking Spaces 3
Building
Lot Description Back Yard, Front Yard, Interior Lot, Level, Rectangular Lot
Foundation Poured Concrete
Architectural Style 2 Storey
Level or Stories Two
Structure Type Vinyl Siding,Wood Frame
Others
Restrictions Airspace Restriction
Tax ID 76740526
Ownership Private
Read Less Info
Want to know what your home might be worth? Contact us for a FREE valuation!

Our team is ready to help you sell your home for the highest possible price ASAP
GET MORE INFORMATION

Agent | License ID: LDKATOCAN






