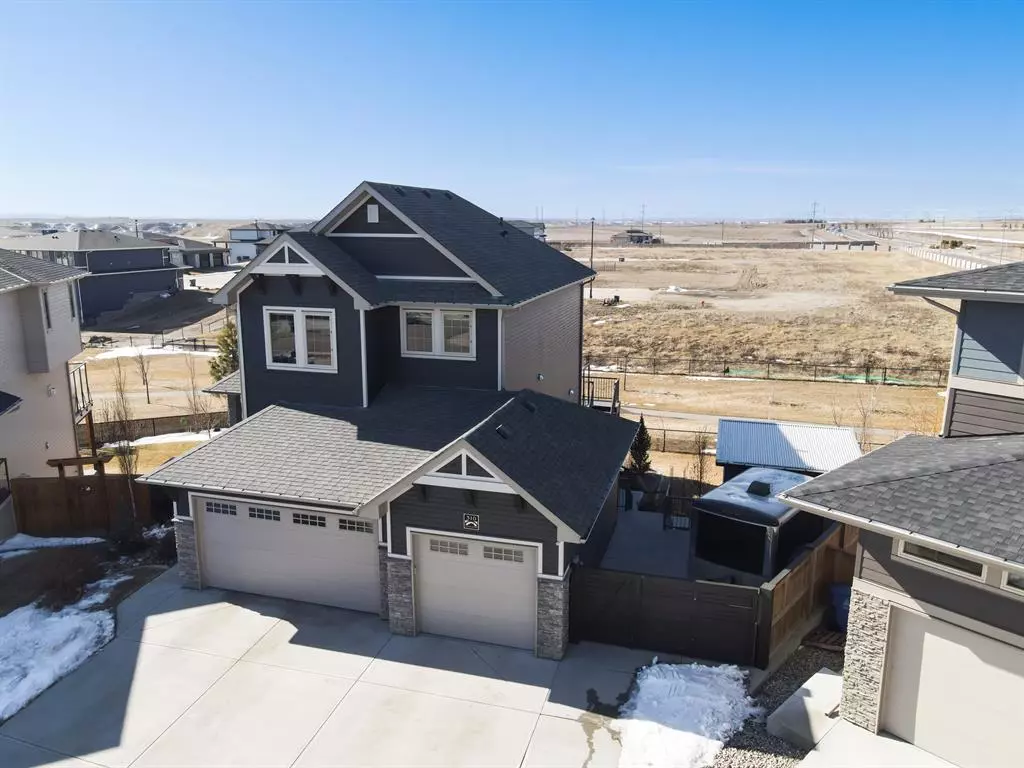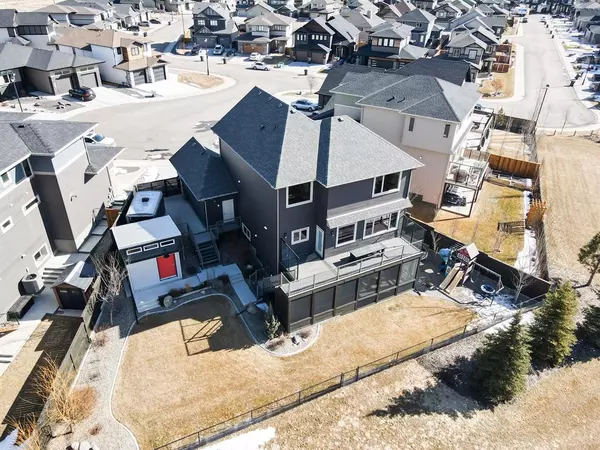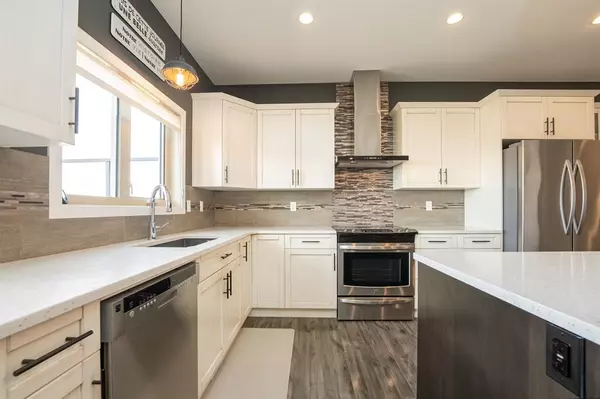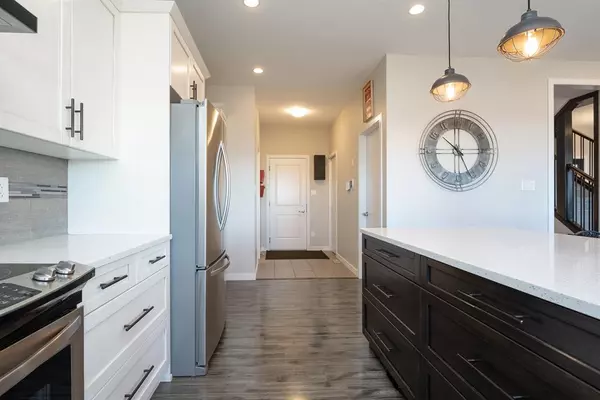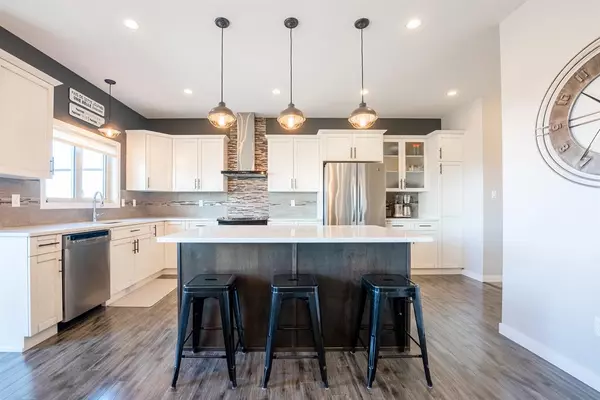$759,900
$769,000
1.2%For more information regarding the value of a property, please contact us for a free consultation.
5 Beds
4 Baths
1,896 SqFt
SOLD DATE : 05/24/2023
Key Details
Sold Price $759,900
Property Type Single Family Home
Sub Type Detached
Listing Status Sold
Purchase Type For Sale
Square Footage 1,896 sqft
Price per Sqft $400
Subdivision The Canyons
MLS® Listing ID A2034445
Sold Date 05/24/23
Style 2 Storey
Bedrooms 5
Full Baths 3
Half Baths 1
Originating Board Lethbridge and District
Year Built 2015
Annual Tax Amount $6,315
Tax Year 2022
Lot Size 7,907 Sqft
Acres 0.18
Property Description
LOOKING FOR A STUNNING HOME WITH MOUNTAIN AND LAKE VIEWS? Look no further! This immaculate five bedroom two story home located in the prestigious neighborhood of ‘The Canyons’ has it all! Nestled in the corner of a quiet cul-de-sac, the lot size sits at an astounding 7907 sqft and the curb appeal and terraced landscaping are sure to impress. The triple heated garage, large driveway and RV parking provide lots of room for multiple vehicles. Stepping inside the home you will be welcomed by a spacious front entry way with a straight view out to the mountains and lake. Immediately you will notice the inviting flow and energy, set off by the abundant natural light. The main living area flows nicely into the grand kitchen complete with quartz countertops, a large island and plenty of cabinet space. Upstairs features a well appointed bonus room, two bedrooms, laundry room, a full bathroom and of course the primary bedroom with mountain views and lake views, large walk-in closet and a lavish five piece ensuite. The fully finished walk out basement is sure to impress with a custom bar, two more bedrooms, one of which is perfect for a home office, a truly impressive bathroom and a screened in patio that spans the back of the home and comes complete with drop down heaters so you can enjoy the space all year round. This home is perfect for entertaining and even features a truly unique shed complete with mezzanine, plenty of yard space for a play structure and of course those amazing views. Come and see for yourself what all this home offer!
Location
Province AB
County Lethbridge
Zoning R-L
Direction NE
Rooms
Basement Finished, Walk-Out
Interior
Interior Features Bar, Open Floorplan, Quartz Counters
Heating Forced Air, Natural Gas
Cooling Central Air
Flooring Carpet, Ceramic Tile, Laminate
Fireplaces Number 2
Fireplaces Type Electric
Appliance Central Air Conditioner, Dishwasher, Dryer, Range Hood, Refrigerator, Stove(s), Washer
Laundry Lower Level
Exterior
Garage Driveway, Heated Garage, Multiple Driveways, See Remarks, Triple Garage Attached
Garage Spaces 3.0
Garage Description Driveway, Heated Garage, Multiple Driveways, See Remarks, Triple Garage Attached
Fence Fenced
Community Features Park, Schools Nearby, Shopping Nearby
Roof Type Asphalt Shingle
Porch Deck
Lot Frontage 830.0
Total Parking Spaces 5
Building
Lot Description Cul-De-Sac, Private
Foundation Poured Concrete
Architectural Style 2 Storey
Level or Stories Two
Structure Type Stone,Vinyl Siding
Others
Restrictions None Known
Tax ID 75870898
Ownership Private
Read Less Info
Want to know what your home might be worth? Contact us for a FREE valuation!

Our team is ready to help you sell your home for the highest possible price ASAP
GET MORE INFORMATION

Agent | License ID: LDKATOCAN

