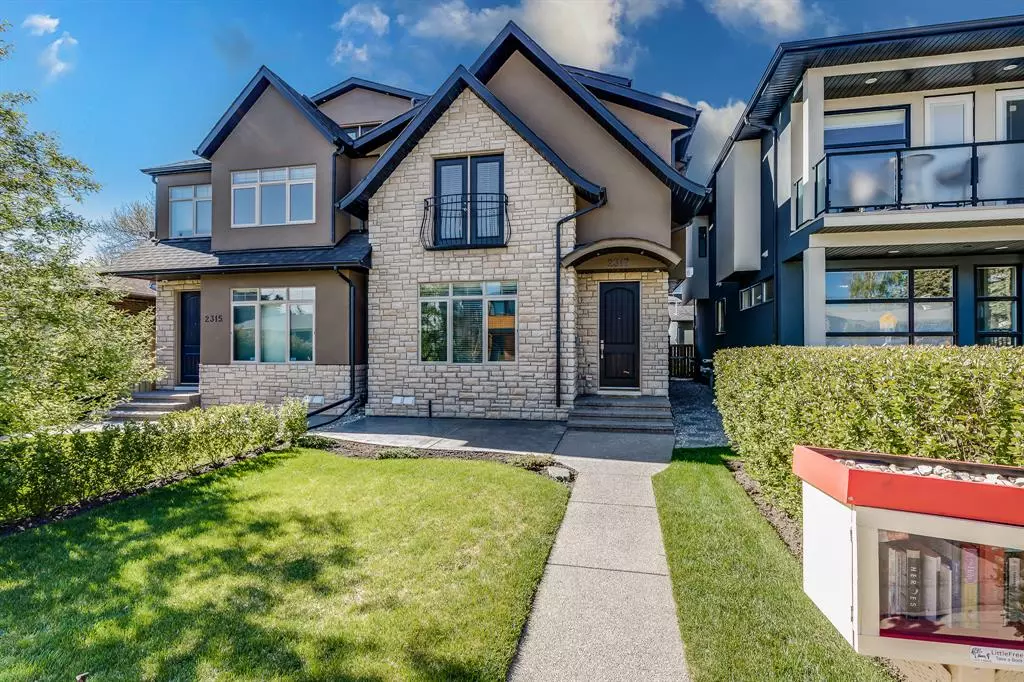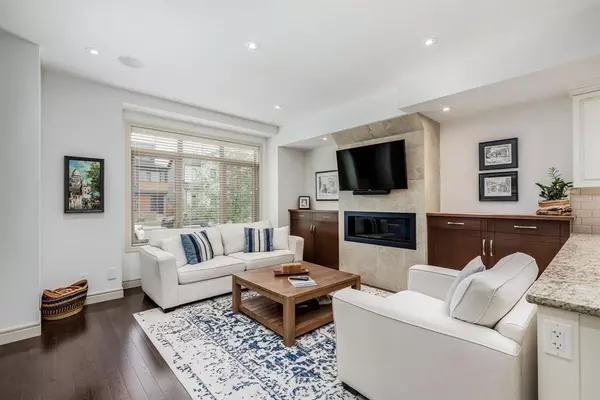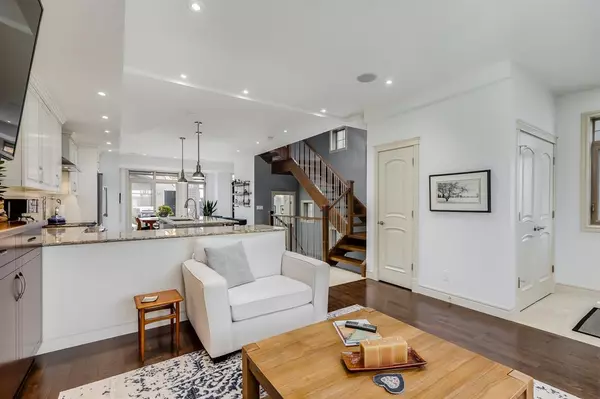$930,000
$959,900
3.1%For more information regarding the value of a property, please contact us for a free consultation.
5 Beds
5 Baths
2,157 SqFt
SOLD DATE : 05/24/2023
Key Details
Sold Price $930,000
Property Type Single Family Home
Sub Type Semi Detached (Half Duplex)
Listing Status Sold
Purchase Type For Sale
Square Footage 2,157 sqft
Price per Sqft $431
Subdivision Richmond
MLS® Listing ID A2042567
Sold Date 05/24/23
Style 3 Storey,Side by Side
Bedrooms 5
Full Baths 3
Half Baths 2
Originating Board Calgary
Year Built 2011
Annual Tax Amount $5,666
Tax Year 2022
Lot Size 2,755 Sqft
Acres 0.06
Property Description
METICULOUSLY MAINTAINED property with over 3100sqft of developed space & presents like NEW! Perfect family home with sunny south facing yard and quiet street location that sides onto a park with play structure. This beautiful home has ALL the EXTRAS; 3 levels of HARDWOOD floors, EXTENDED BASEMENT under patio, 3 FIREPLACES, pot lights & SPEAKERS throughout, SOUND system, WINE CELLAR, central A/C, RINNAI hot water, central vacuum, HEATED FLOORS & stone counters. The open main floor plan offers 9' ceilings, living room anchored by cozy gas fireplace & built-in cabinets. The large kitchen featuring professional appliances, GAS RANGE with pot filler, walk-in pantry, breakfast bar & tons of storage. The dining area overlooks the beautifully manicured back yard accessible through NEW sliding patio doors to create a functional indoor/outdoor entertaining space. Upstairs you'll find the Primary Suite complete with TV, fireplace, walk-in closet & 5-piece ensuite: dual vanities, STEAM SHOWER & soaker tub. Two additional bedrooms, plus 5-piece bath and laundry room finish off the second floor. The 3rd BONUS ROOM level offers VAULTED ceilings, bathroom, wet bar with fridge, gas fireplace, TV & balcony. A huge developed basement features in-floor slab heat, Rec Room, wet bar & wine cellar, 2 more bedrooms, full bath & lots of storage. The renovated HEATED GARAGE is fully tricked out with $16k of 'MAN CAVE' cabinetry, work bench, epoxy floor, slat walls & hanging shelves. Close to schools, shopping, parks, UofC, hospitals & downtown. Great value & move in ready!!
Location
Province AB
County Calgary
Area Cal Zone Cc
Zoning R-C2
Direction N
Rooms
Basement Finished, Full
Interior
Interior Features Bookcases, Breakfast Bar, Central Vacuum, Closet Organizers, Double Vanity, Granite Counters, High Ceilings, Kitchen Island, Low Flow Plumbing Fixtures, No Animal Home, No Smoking Home, Open Floorplan, Pantry, Recessed Lighting, Soaking Tub, Steam Room, Sump Pump(s), Tankless Hot Water, Vaulted Ceiling(s), Vinyl Windows, Walk-In Closet(s), Wet Bar
Heating High Efficiency, In Floor, Fireplace(s), Forced Air, Natural Gas
Cooling Central Air
Flooring Carpet, Hardwood, Tile
Fireplaces Number 3
Fireplaces Type Family Room, Gas, Living Room, Master Bedroom
Appliance Central Air Conditioner, Dishwasher, Dryer, Garage Control(s), Gas Range, Humidifier, Microwave, Range Hood, Refrigerator, Washer
Laundry Laundry Room, Upper Level
Exterior
Garage Double Garage Detached
Garage Spaces 2.0
Garage Description Double Garage Detached
Fence Fenced
Community Features Clubhouse, Park, Playground, Schools Nearby, Shopping Nearby, Sidewalks, Street Lights, Tennis Court(s)
Roof Type Asphalt Shingle
Porch Awning(s), Patio
Lot Frontage 25.03
Exposure N
Total Parking Spaces 2
Building
Lot Description Back Lane, Back Yard, Landscaped, Rectangular Lot
Foundation Poured Concrete
Architectural Style 3 Storey, Side by Side
Level or Stories Three Or More
Structure Type Silent Floor Joists,Stone,Stucco,Wood Frame
Others
Restrictions None Known
Tax ID 76788130
Ownership Private
Read Less Info
Want to know what your home might be worth? Contact us for a FREE valuation!

Our team is ready to help you sell your home for the highest possible price ASAP
GET MORE INFORMATION

Agent | License ID: LDKATOCAN






