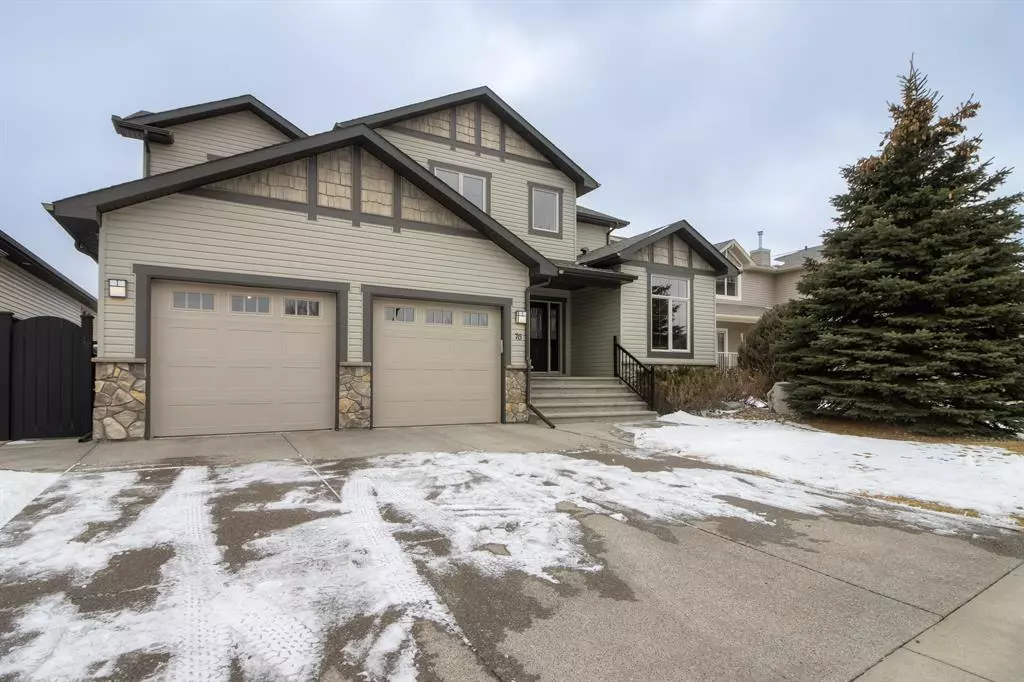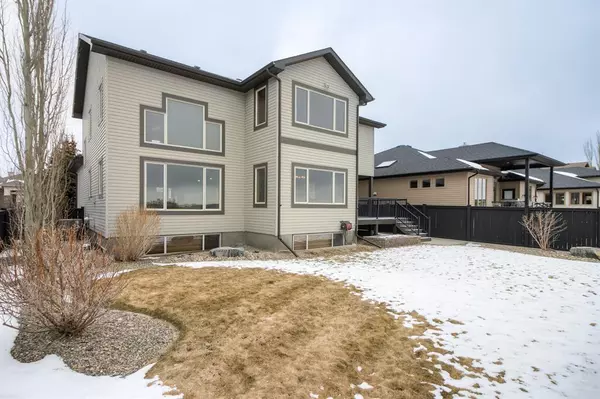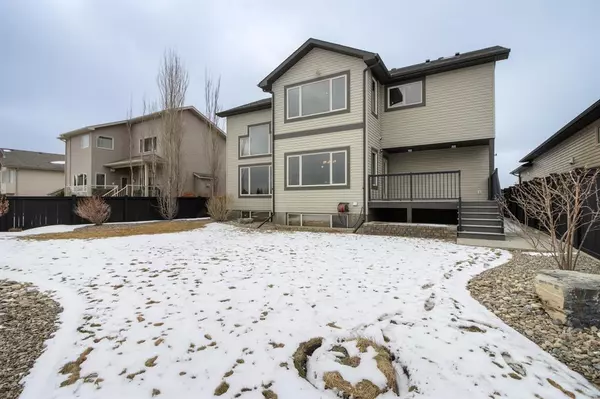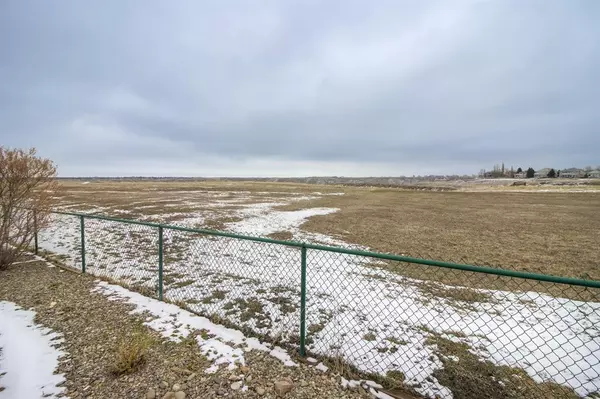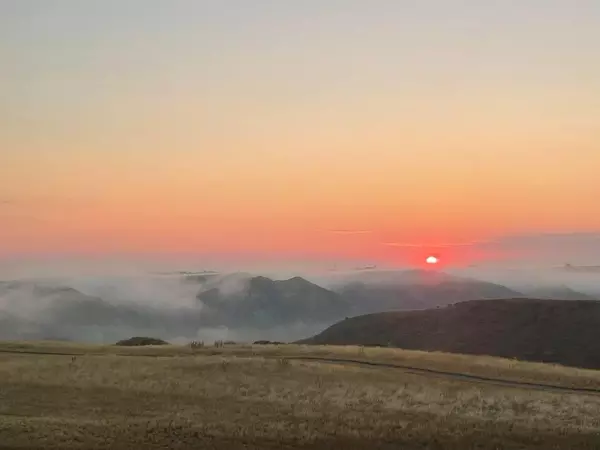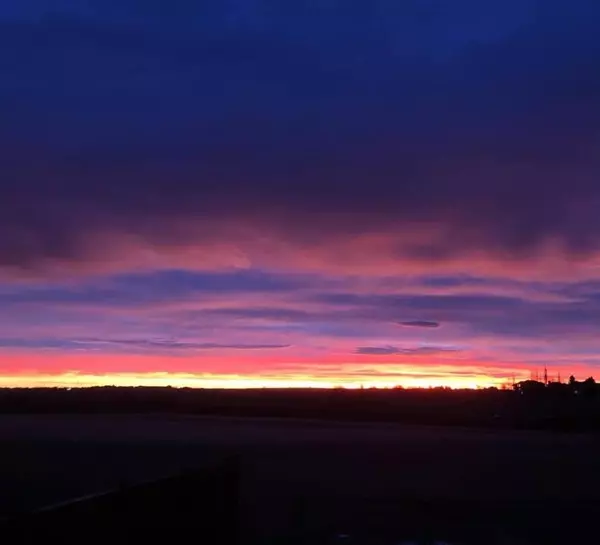$755,000
$775,000
2.6%For more information regarding the value of a property, please contact us for a free consultation.
4 Beds
4 Baths
2,479 SqFt
SOLD DATE : 05/24/2023
Key Details
Sold Price $755,000
Property Type Single Family Home
Sub Type Detached
Listing Status Sold
Purchase Type For Sale
Square Footage 2,479 sqft
Price per Sqft $304
Subdivision The Canyons
MLS® Listing ID A2035834
Sold Date 05/24/23
Style 2 Storey
Bedrooms 4
Full Baths 3
Half Baths 1
Originating Board Lethbridge and District
Year Built 2007
Annual Tax Amount $7,821
Tax Year 2022
Lot Size 6,884 Sqft
Acres 0.16
Lot Dimensions 61' x 114
Property Description
Welcome to one of Lethbridge's most sought after luxury communities, "The Canyons". Here you will find a one owner, custom designed, family home with stunning COULEE VIEWS!! Take in spectacular sunrises, and experience the peace and tranquility of mother nature as your backyard. This home has been loved and cared for with a long list of improvements so do not conclude the year it was built is how this home shows! So much money has been invested so you don't have to. This home shows 10 out of 10!!. Upon entering you will immediately see the Coulee Views while appreciating the towering ceiling heights that make this home grand!! The kitchen has easy access to the dining area and VIEWS are framed from the best locations in the house. The open staircase leads to the top floor with a HUGE primary bedroom, complete with gorgeous 5 piece ensuite bathroom and walk in closet. The VIEWS from your private retreat will take your breath away! Two more bedrooms , 4 piece bathroom and a convenient laundry room complete the upper floor. The fully developed basement offers comfort (warm) floors in the family and rec rooms,9-foot ceilings, and a 4th bedroom plus 4 piece bathroom. The owners also had plumbing roughed in for a future wet bar and if you require a 5th bedroom, there is space designed with that option. . This home is absolutely spotless, well appointed with all the extras you would come to expect including underground sprinklers, central air, tankless hot water tank, hand scraped hickory floors, water softener, reverse osmosis drinking water, heated garage, new furnace, new central vac equipment, just to name a few. And speaking of garage, this tandem garage is almost 800 square feet with an interior for 3 vehicles or a he/she cave corner for exercise or hobbies. Showroom condition here too!. The beauty of this Canyoncrest Point home is that you can move in immediately and start making new memories with your family right away! Immediate possession available.
Location
Province AB
County Lethbridge
Zoning R-L
Direction W
Rooms
Basement Finished, Full
Interior
Interior Features Central Vacuum, Granite Counters, High Ceilings, Kitchen Island, No Smoking Home, Pantry, Recessed Lighting, Skylight(s), Sump Pump(s), Tankless Hot Water, Vinyl Windows, Walk-In Closet(s)
Heating In Floor, Fireplace(s), Forced Air, Natural Gas
Cooling Central Air
Flooring Carpet, Hardwood, Tile
Fireplaces Number 2
Fireplaces Type Family Room, Gas, Glass Doors, Living Room, Mantle
Appliance Central Air Conditioner, Dishwasher, Garage Control(s), Microwave, Refrigerator, Stove(s), Tankless Water Heater, Washer/Dryer, Water Softener, Window Coverings
Laundry Laundry Room, Upper Level
Exterior
Garage Concrete Driveway, Front Drive, Garage Door Opener, Garage Faces Front, Heated Garage, In Garage Electric Vehicle Charging Station(s), Insulated, Oversized, Tandem, Triple Garage Attached
Garage Spaces 3.0
Garage Description Concrete Driveway, Front Drive, Garage Door Opener, Garage Faces Front, Heated Garage, In Garage Electric Vehicle Charging Station(s), Insulated, Oversized, Tandem, Triple Garage Attached
Fence Cross Fenced
Community Features Park, Playground, Schools Nearby, Shopping Nearby, Sidewalks, Street Lights
Roof Type Asphalt Shingle
Porch Deck
Lot Frontage 61.0
Total Parking Spaces 5
Building
Lot Description Back Yard, Backs on to Park/Green Space, City Lot, Conservation, Front Yard, Lawn, Low Maintenance Landscape, Interior Lot, No Neighbours Behind, Landscaped, Street Lighting, Underground Sprinklers, Rectangular Lot, Views
Foundation Poured Concrete
Architectural Style 2 Storey
Level or Stories Two
Structure Type Vinyl Siding,Wood Frame
Others
Restrictions None Known
Tax ID 75860699
Ownership Private
Read Less Info
Want to know what your home might be worth? Contact us for a FREE valuation!

Our team is ready to help you sell your home for the highest possible price ASAP
GET MORE INFORMATION

Agent | License ID: LDKATOCAN

