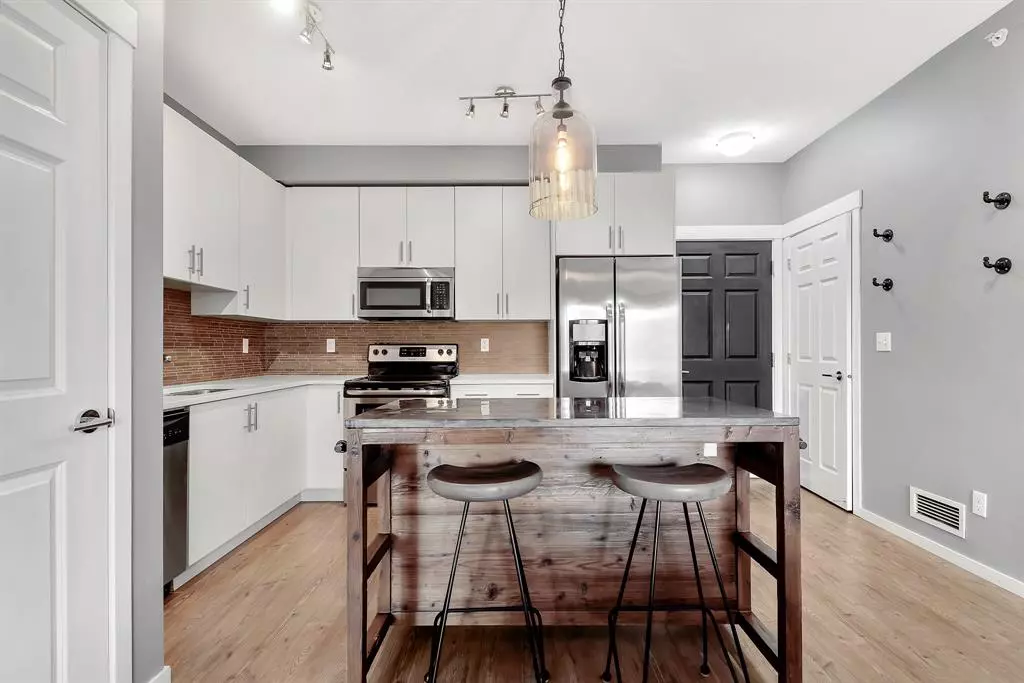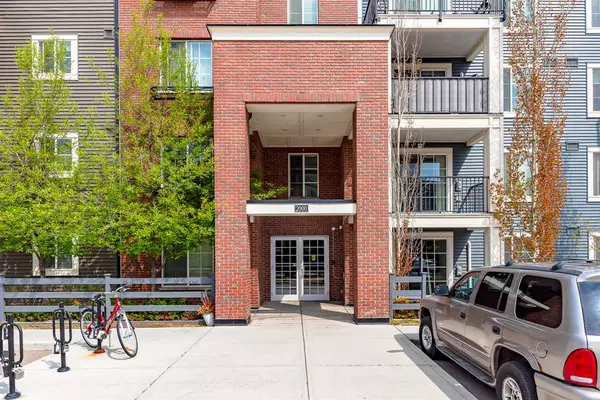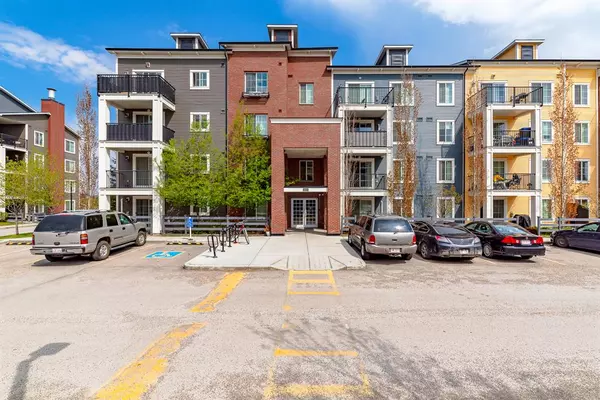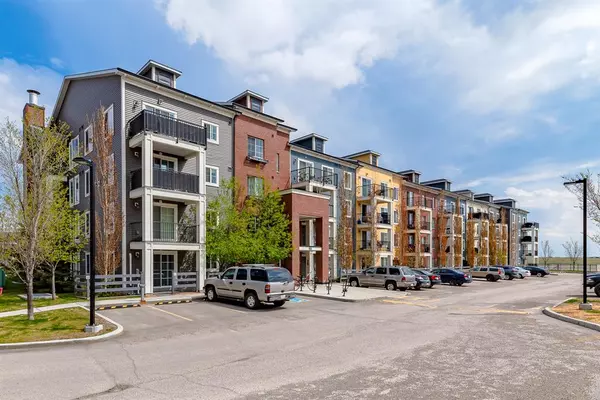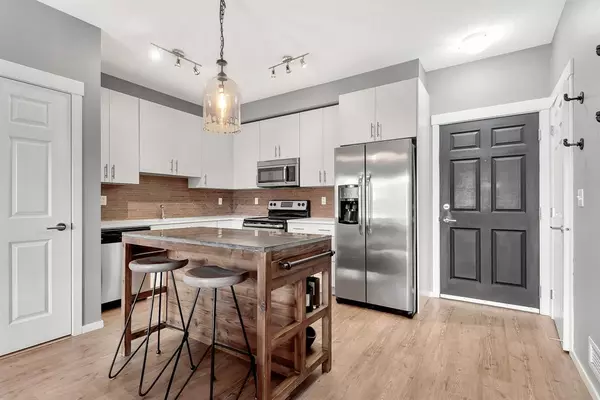$310,000
$300,000
3.3%For more information regarding the value of a property, please contact us for a free consultation.
3 Beds
2 Baths
877 SqFt
SOLD DATE : 05/24/2023
Key Details
Sold Price $310,000
Property Type Condo
Sub Type Apartment
Listing Status Sold
Purchase Type For Sale
Square Footage 877 sqft
Price per Sqft $353
Subdivision Copperfield
MLS® Listing ID A2046958
Sold Date 05/24/23
Style Low-Rise(1-4)
Bedrooms 3
Full Baths 2
Condo Fees $445/mo
Originating Board Calgary
Year Built 2017
Annual Tax Amount $1,505
Tax Year 2022
Property Description
WELCOME HOME to this HIGHLY UPGRADED RARE THREE 3 BEDROOM, 2 FULL BATHS condominium with 9 FOOT CEILINGS on the TOP FLOOR in COPPERFIELD Park III! ENJOY this OPEN CONCEPT CONDO with a with UPGRADED CABINETRY, GRANITE countertops and STAINLESS STEEL APPLIANCES. The living room has a sliding door to your PATIO with a GAS BBQ LINE where you can ENTERTAIN Your FAMILY and FRIENDS! The ample-sized primary bedroom includes a BARN DOOR to your WALK-THROUGH CLOSET and an upgraded 3-piece ENSUITE bathroom. A 2nd bedroom features a DOOR TO THE PATIO and a LARGE CLOSET. A 3rd BEDROOM that has a closet and interior window can be used as a guest room or a HOME OFFICE/DEN! Some of the many other UPGRADES include: low maintenance LUXURY VINYL PLANK FLOORING, Shower/Tub tile to the ceiling, Stand-up shower in the primary bathroom, UPGRADED LIGHTING throughout, barn door to closet, fresh paint, ceiling fan and storage included with this unit! Summers will be a breeze in your fully AIR-CONDITIONED unit! Enjoy your HEATED UNDERGROUND, TITLED PARKING SPOT with STORAGE in front and plenty of VISITOR PARKING! The community of Copperfield has many greenspaces, walking paths, ponds and playgrounds; with excellent commuter access to Deerfoot and Stoney Trail and minutes away from all amenities including shops, restaurants, schools, and South Health Campus Hospital.
Location
Province AB
County Calgary
Area Cal Zone Se
Zoning M-2 d150
Direction E
Interior
Interior Features No Animal Home, No Smoking Home, Walk-In Closet(s)
Heating Baseboard, Hot Water, Natural Gas
Cooling Wall Unit(s)
Flooring Laminate
Appliance Dishwasher, Dryer, Electric Stove, Microwave Hood Fan, Refrigerator, Washer
Laundry In Unit, Laundry Room
Exterior
Garage Heated Garage, Parkade, Titled, Underground
Garage Description Heated Garage, Parkade, Titled, Underground
Community Features Park, Playground, Schools Nearby, Shopping Nearby, Sidewalks, Street Lights
Amenities Available Car Wash, Elevator(s), Secured Parking, Snow Removal, Visitor Parking
Porch Patio
Exposure E
Total Parking Spaces 1
Building
Story 4
Architectural Style Low-Rise(1-4)
Level or Stories Single Level Unit
Structure Type Brick,Wood Frame
Others
HOA Fee Include Amenities of HOA/Condo,Caretaker,Common Area Maintenance,Gas,Heat,Insurance,Maintenance Grounds,Reserve Fund Contributions,Sewer,Snow Removal,Trash
Restrictions Pet Restrictions or Board approval Required,Pets Allowed
Tax ID 76707428
Ownership Private
Pets Description Restrictions, Cats OK, Dogs OK, Yes
Read Less Info
Want to know what your home might be worth? Contact us for a FREE valuation!

Our team is ready to help you sell your home for the highest possible price ASAP
GET MORE INFORMATION

Agent | License ID: LDKATOCAN

