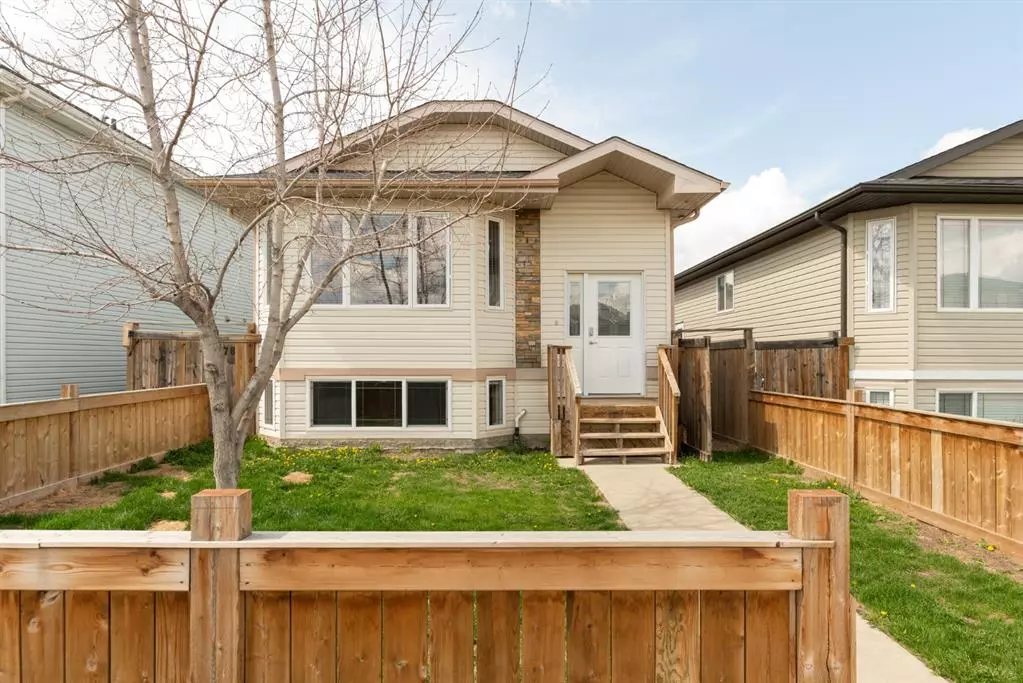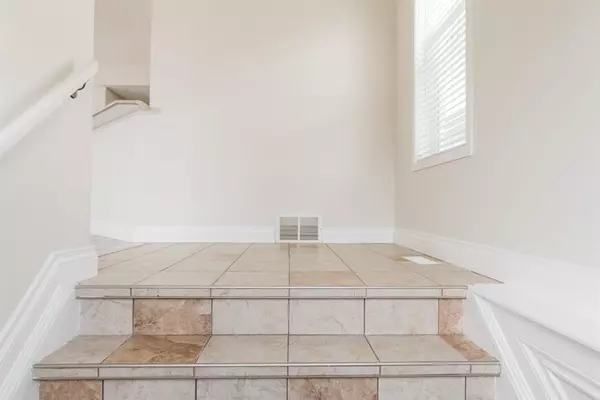$425,000
$439,900
3.4%For more information regarding the value of a property, please contact us for a free consultation.
6 Beds
3 Baths
1,251 SqFt
SOLD DATE : 05/24/2023
Key Details
Sold Price $425,000
Property Type Single Family Home
Sub Type Detached
Listing Status Sold
Purchase Type For Sale
Square Footage 1,251 sqft
Price per Sqft $339
Subdivision Timberlea
MLS® Listing ID A2022980
Sold Date 05/24/23
Style Bi-Level
Bedrooms 6
Full Baths 3
Originating Board Fort McMurray
Year Built 2009
Annual Tax Amount $2,149
Tax Year 2022
Lot Size 3,792 Sqft
Acres 0.09
Property Description
FULLY DEVELOIPED BILEVEL THAT HAS 6 BEDROOMS AND 3 BATHROOMS. Have MORE THEN HALF your mortgage covered by the commuters who have lived in the basement for 8 years that have been wonderful tenants and gone most of the year, currently paying $1700 a month! Step inside to the main level that has been just FRESHLY PAINTED and has gorgeous laminate floors. This spacious main level features big windows vaulted ceilings large front living room. This open concept living area continues with a beautiful kitchen featuring a wrap around eat up breakfast bar, stainless appliances, and lots of cabinets and countertop space. In addition you have main level laundry room, 3 great size bedrooms and 2 full bathrooms. Master bedroom features a full ensuite. The fully developed basement features a SEPARATE ENTRANCE to a bright and spacious lower level with 9ft ceilings, large above ground windows, a full kitchen with stainless steel appliances, and another 3 great size bedrooms and a full bathroom and in suite laundry. The exterior of the home features a front yard that is fenced for the upper level and the rear yard offers lots of parking and a shed and side yard. This is an excellent opportunity for first time home buyers and investors. This home is perfectly located in Timberlea, close to schools, parks, trails, shopping and more! Call today for your personal tour!
Location
Province AB
County Wood Buffalo
Area Fm Northwest
Zoning R1S
Direction S
Rooms
Basement Separate/Exterior Entry, Finished, Full, Suite
Interior
Interior Features Breakfast Bar, High Ceilings, Laminate Counters, Separate Entrance, Vaulted Ceiling(s), Vinyl Windows
Heating Forced Air, Natural Gas
Cooling None
Flooring Carpet, Laminate, Linoleum
Appliance Dishwasher, Refrigerator, See Remarks, Stove(s), Washer/Dryer, Washer/Dryer Stacked
Laundry In Unit, Laundry Room, Lower Level, Main Level
Exterior
Garage Other, Parking Pad, RV Access/Parking
Garage Description Other, Parking Pad, RV Access/Parking
Fence Partial
Community Features Park, Playground, Schools Nearby, Sidewalks, Street Lights
Roof Type Asphalt Shingle
Porch Deck
Lot Frontage 114.87
Total Parking Spaces 4
Building
Lot Description Back Lane, Back Yard, Front Yard, Lawn
Foundation Poured Concrete
Architectural Style Bi-Level
Level or Stories Bi-Level
Structure Type Vinyl Siding
Others
Restrictions None Known
Tax ID 76156938
Ownership Private
Read Less Info
Want to know what your home might be worth? Contact us for a FREE valuation!

Our team is ready to help you sell your home for the highest possible price ASAP
GET MORE INFORMATION

Agent | License ID: LDKATOCAN






