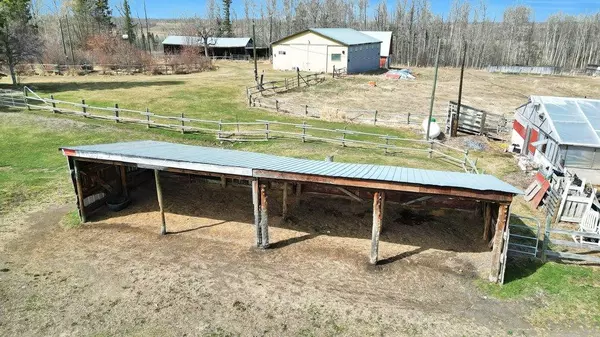$492,000
$499,900
1.6%For more information regarding the value of a property, please contact us for a free consultation.
4 Beds
2 Baths
1,297 SqFt
SOLD DATE : 05/24/2023
Key Details
Sold Price $492,000
Property Type Single Family Home
Sub Type Detached
Listing Status Sold
Purchase Type For Sale
Square Footage 1,297 sqft
Price per Sqft $379
MLS® Listing ID A2044291
Sold Date 05/24/23
Style Acreage with Residence,Bungalow
Bedrooms 4
Full Baths 2
Originating Board Central Alberta
Year Built 1966
Annual Tax Amount $1,299
Tax Year 2022
Lot Size 11.830 Acres
Acres 11.83
Property Description
A great opportunity for those searching for the right property to have horses and enjoy country living. This property hosts a 4 bedroom / 2 bath home, shop, barn, green house and a couple of open pole sheds. The home has seen a number of updates including a metal roof, newer windows and laminate flooring. The kitchen shows its country flare with the rustic cabinets, and the convenient patio doors accessing the south facing deck. Lots of natural light beams through this home. There are 3 good sized bedrooms on the main floor and a 4 pc bath. Downstairs is a fourth bedroom, 3 pc bath, recreational room with a wood burning fireplace, cold room and a flex room currently being used a fish hobby room. There is good use of the land, set up with several different paddocks along with a stock waterer. For those who are wanting to be more self sufficient you'll appreciate the large greenhouse with water accessible in this building. The 40 x 60 shop is a great size, and the 24 x 37 barn is ready for your horses, and even has a chicken coop already set up inside. The garage has updated interior walls, includes a workshop area, and a tack room. This property wont last long with so much to offer.
Location
Province AB
County Ponoka County
Zoning AG
Direction E
Rooms
Basement Finished, Full
Interior
Interior Features Laminate Counters
Heating Forced Air, Propane
Cooling None
Flooring Ceramic Tile, Laminate
Fireplaces Number 1
Fireplaces Type Wood Burning
Appliance Refrigerator, Stove(s), Washer/Dryer, Window Coverings
Laundry Main Level
Exterior
Garage Outside, Single Garage Detached, Workshop in Garage
Garage Spaces 1.0
Garage Description Outside, Single Garage Detached, Workshop in Garage
Fence Cross Fenced, Partial
Community Features None
Roof Type Metal
Porch Deck
Building
Lot Description Farm, Few Trees, Garden
Building Description Vinyl Siding,Wood Frame, 24'x37' Barn, 90' x 30' Open Pole shed, Green house
Foundation Poured Concrete
Sewer Open Discharge, Septic Tank
Water Well
Architectural Style Acreage with Residence, Bungalow
Level or Stories One
Structure Type Vinyl Siding,Wood Frame
Others
Restrictions None Known
Tax ID 57407960
Ownership Private
Read Less Info
Want to know what your home might be worth? Contact us for a FREE valuation!

Our team is ready to help you sell your home for the highest possible price ASAP
GET MORE INFORMATION

Agent | License ID: LDKATOCAN






