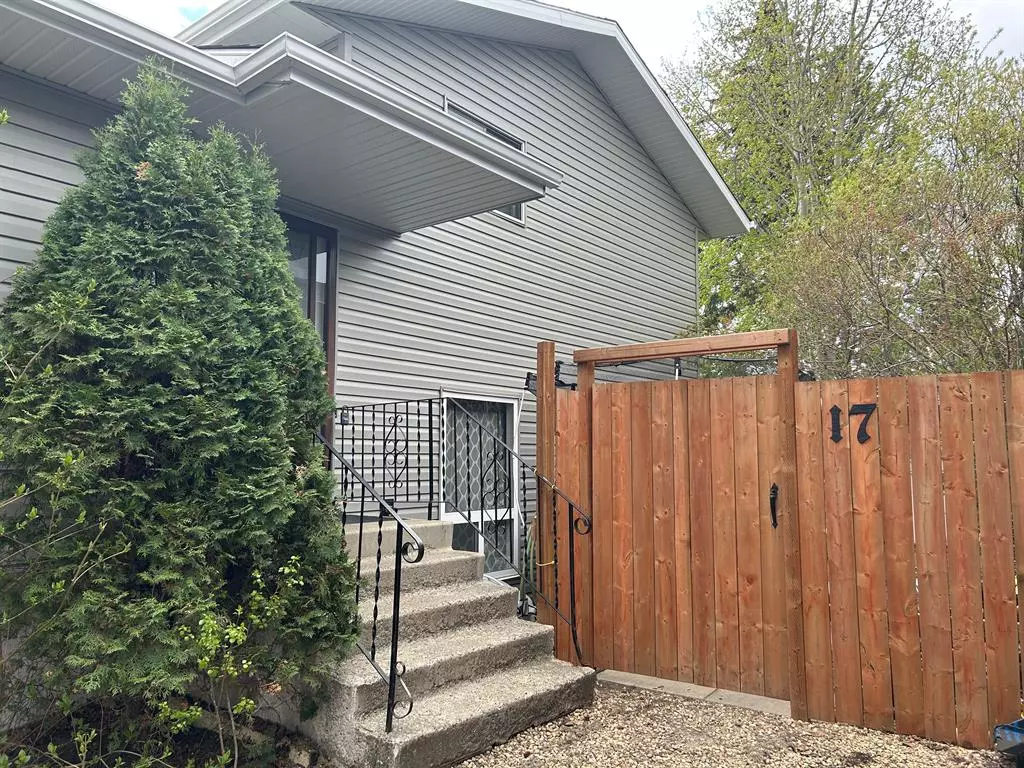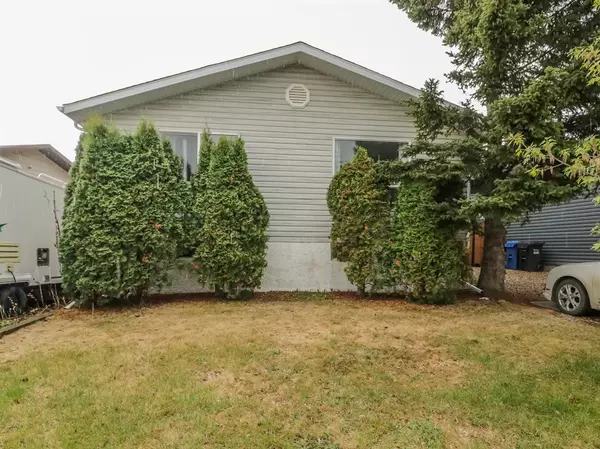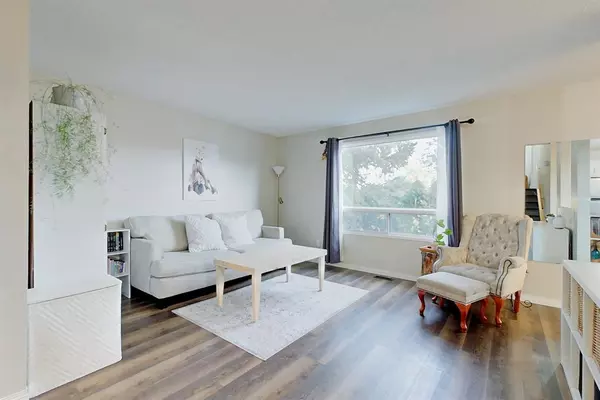$285,000
$289,900
1.7%For more information regarding the value of a property, please contact us for a free consultation.
3 Beds
3 Baths
1,663 SqFt
SOLD DATE : 05/24/2023
Key Details
Sold Price $285,000
Property Type Single Family Home
Sub Type Detached
Listing Status Sold
Purchase Type For Sale
Square Footage 1,663 sqft
Price per Sqft $171
Subdivision Glendale Park Estates
MLS® Listing ID A2046455
Sold Date 05/24/23
Style 2 Storey Split
Bedrooms 3
Full Baths 2
Half Baths 1
Originating Board Central Alberta
Year Built 1981
Annual Tax Amount $2,427
Tax Year 2022
Lot Size 4,750 Sqft
Acres 0.11
Property Description
Walk into this home & immediately be welcomed into the bright space thanks to these large windows inviting you into the living room & kitchen. This 2 storey split boasts 3 good sized bedrooms on the top floor accompanied with a 4 piece, double vanity jack & Jill bathroom with access into the master. Each room on this floor has large windows & are lined with luxury vinyl plank. The lower level is a walk-out that leads to the fenced back yard supplied with a shed & towering mature trees creating your own forest oasis. This level is complete with a gas fireplace to add warmth & ambiance to your space. You will also find a 3 piece bath convenient for hosting guests or for busy mornings getting ready. The lowest level surprises you with a room perfect for a work space to keep your tools or to build into a creative space of your own. It doesn’t stop there! This lower level has a sauna with a shower hookup adorned wall to ceiling in cedar allowing your very own spa at home! You will also find a handy crawl space perfect for storing those items you need to keep but don’t want to have showcased out in the open. At 17 Grimson you’re so close to the YMCA, schools, Taylor Plaza businesses, & grocery stores!
Location
Province AB
County Red Deer
Zoning R1
Direction N
Rooms
Basement Crawl Space, Full
Interior
Interior Features Double Vanity, Laminate Counters, No Animal Home, No Smoking Home, Sauna
Heating Forced Air
Cooling None
Flooring Vinyl
Fireplaces Number 1
Fireplaces Type Gas
Appliance Dishwasher, Microwave, Refrigerator, Stove(s), Washer/Dryer, Window Coverings
Laundry In Basement
Exterior
Garage Parking Pad
Garage Description Parking Pad
Fence Fenced
Community Features Playground, Schools Nearby
Roof Type Asphalt
Porch Patio
Lot Frontage 47.5
Total Parking Spaces 2
Building
Lot Description Back Yard, Many Trees, Rectangular Lot
Foundation Poured Concrete
Architectural Style 2 Storey Split
Level or Stories Two
Structure Type Vinyl Siding
Others
Restrictions None Known
Tax ID 75148219
Ownership Private
Read Less Info
Want to know what your home might be worth? Contact us for a FREE valuation!

Our team is ready to help you sell your home for the highest possible price ASAP
GET MORE INFORMATION

Agent | License ID: LDKATOCAN






