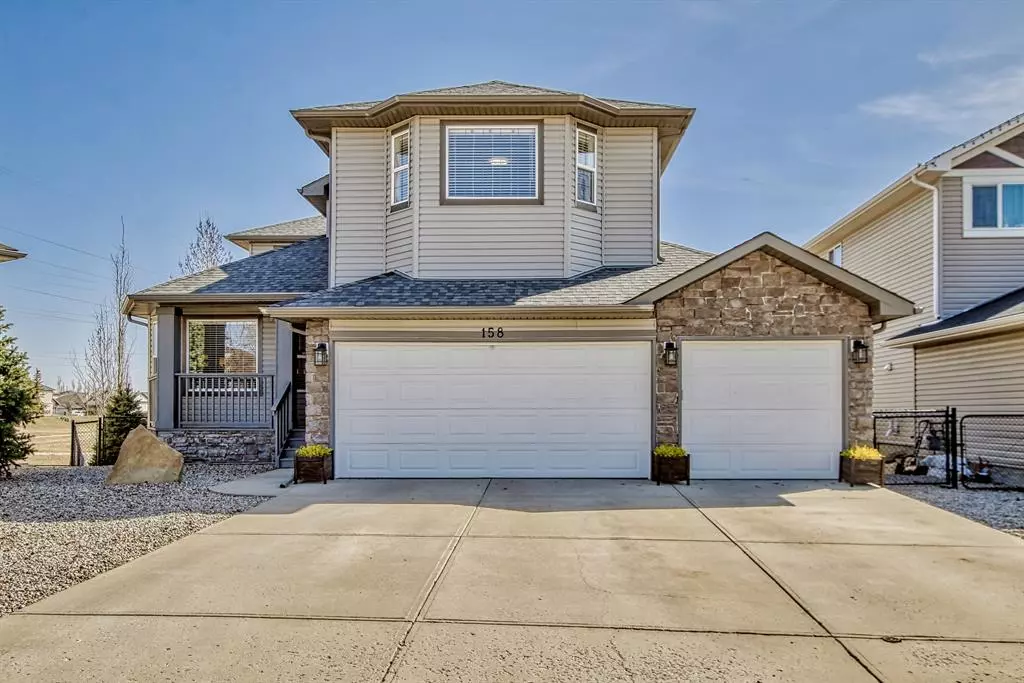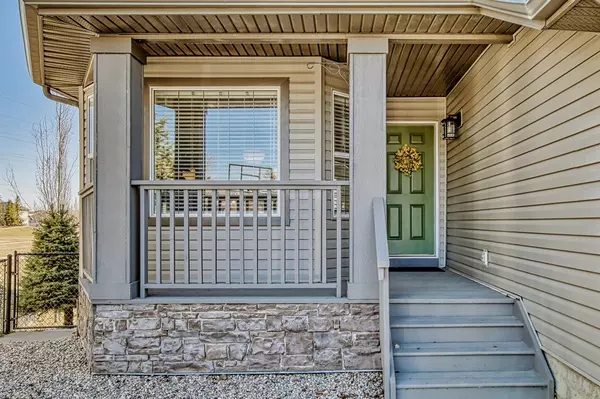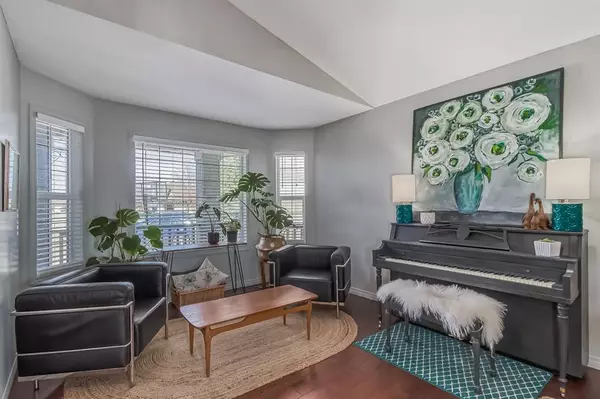$732,500
$749,900
2.3%For more information regarding the value of a property, please contact us for a free consultation.
4 Beds
4 Baths
2,271 SqFt
SOLD DATE : 05/23/2023
Key Details
Sold Price $732,500
Property Type Single Family Home
Sub Type Detached
Listing Status Sold
Purchase Type For Sale
Square Footage 2,271 sqft
Price per Sqft $322
Subdivision West Creek
MLS® Listing ID A2043549
Sold Date 05/23/23
Style 2 Storey
Bedrooms 4
Full Baths 3
Half Baths 1
Originating Board Calgary
Year Built 2005
Annual Tax Amount $4,094
Tax Year 2022
Lot Size 6,280 Sqft
Acres 0.14
Property Description
Welcome to 158 West Creek Springs! Located in a quiet and family friendly are of Chestermere, this is the property you have been waiting to come on the market! Heated TRIPLE Car Garage, Fully Developed WALK OUT basement backing onto a creek (part of the Canal System), PLUS CENTRAL AIR. Within walking distance to THREE schools, steps away from a park and the community garden plots! A five minute walk to the Golf Course, numerous walking pathways and a quick bike ride to the public beach, this home offers something for everyone in the family! The spacious main floor boasts a living room and dining room combination along with an office, perfect for those working from home. There is also a family room, complete with a cozy gas fireplace. The kitchen is spacious with lots of cabinet and counter space! The chef in the house will love the gas stove and walk-in pantry. The nook area will fit a good size table and from here, step onto the large deck. This spot is amazing for your morning coffee or sipping on a cool beverage after a busy day. The upper level features three large bedrooms and a bonus room! The primary suite has its own four piece ensuite and walk in closet. Another full bath complete this upper level. The lower level is fully developed. There is a large rec room with an electric fireplace, the fourth bedroom and a three piece bath. There is a laundry room with its own sink, however the fittings remain on the main level in the mud room beside the garage and so the washer and dryer can easily be moved up to this location. The triple garage is heated, perfect for those who enjoy working in the garage! The backyard is spectacular (did I mention very quiet?) one of the best in Chestermere! This is where you will see and hear the birds and frogs along with the sights and sounds of water from the creek! Call to schedule your appointment!
Location
Province AB
County Chestermere
Zoning R-1
Direction N
Rooms
Basement Finished, Walk-Out
Interior
Interior Features Kitchen Island, No Smoking Home, Separate Entrance, Walk-In Closet(s)
Heating Fireplace(s), Forced Air, Natural Gas
Cooling Central Air
Flooring Carpet, Ceramic Tile, Hardwood
Fireplaces Number 2
Fireplaces Type Basement, Electric, Family Room, Gas
Appliance Central Air Conditioner, Dishwasher, Gas Range, Microwave, Range Hood, Refrigerator, Window Coverings
Laundry In Basement, Main Level
Exterior
Garage Garage Door Opener, Heated Garage, Triple Garage Attached
Garage Spaces 3.0
Garage Description Garage Door Opener, Heated Garage, Triple Garage Attached
Fence Fenced
Community Features Fishing, Golf, Lake, Park, Playground, Schools Nearby, Shopping Nearby, Street Lights
Roof Type Asphalt Shingle
Porch Deck
Lot Frontage 33.33
Total Parking Spaces 6
Building
Lot Description Back Yard, Front Yard, Irregular Lot, Pie Shaped Lot
Foundation Poured Concrete
Architectural Style 2 Storey
Level or Stories Two
Structure Type Stone,Vinyl Siding
Others
Restrictions Utility Right Of Way
Tax ID 57313876
Ownership Private
Read Less Info
Want to know what your home might be worth? Contact us for a FREE valuation!

Our team is ready to help you sell your home for the highest possible price ASAP
GET MORE INFORMATION

Agent | License ID: LDKATOCAN






