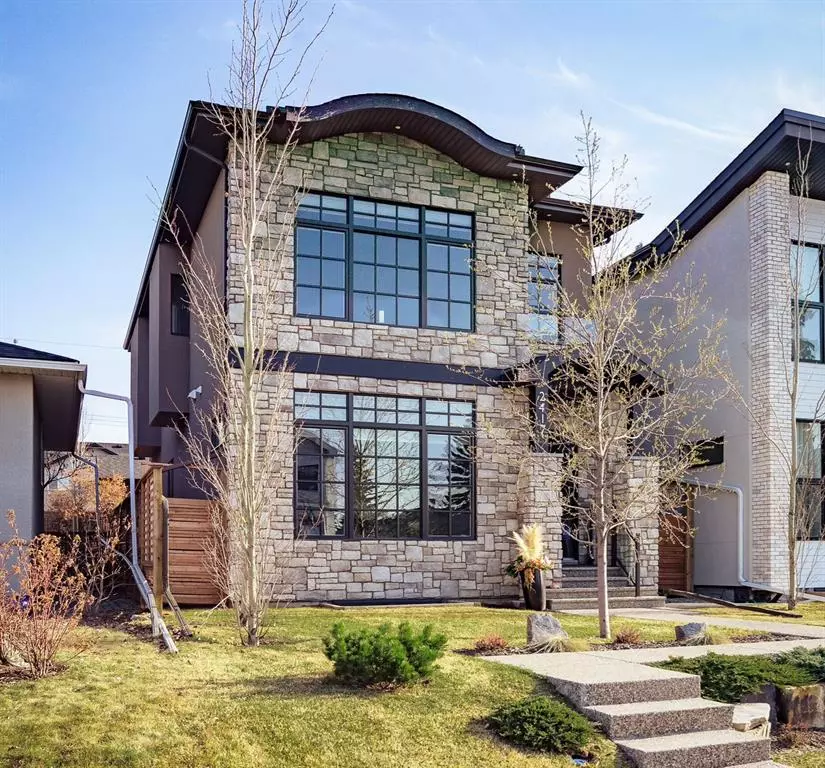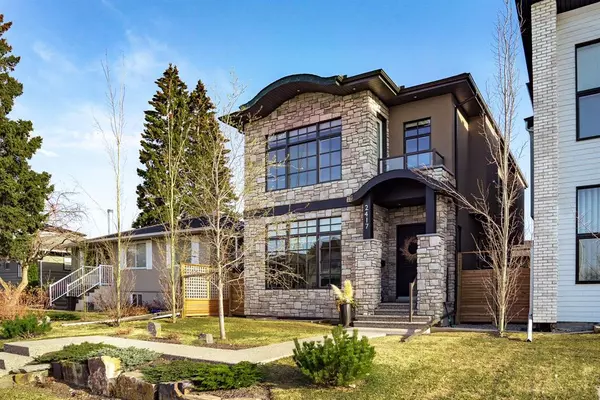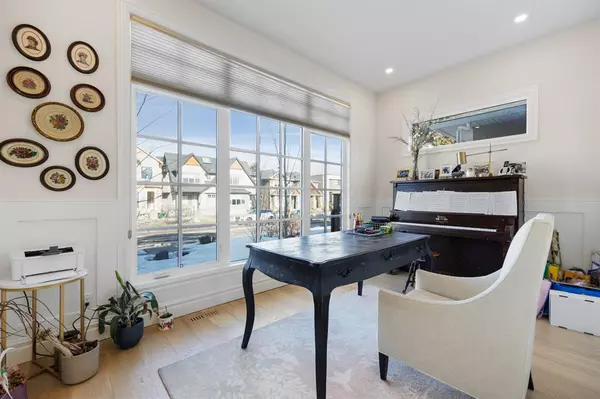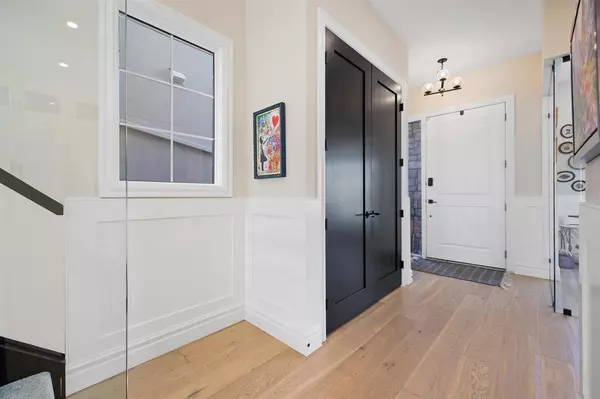$1,425,000
$1,495,000
4.7%For more information regarding the value of a property, please contact us for a free consultation.
4 Beds
4 Baths
2,408 SqFt
SOLD DATE : 05/23/2023
Key Details
Sold Price $1,425,000
Property Type Single Family Home
Sub Type Detached
Listing Status Sold
Purchase Type For Sale
Square Footage 2,408 sqft
Price per Sqft $591
Subdivision Richmond
MLS® Listing ID A2038909
Sold Date 05/23/23
Style 2 Storey
Bedrooms 4
Full Baths 3
Half Baths 1
Originating Board Calgary
Year Built 2018
Annual Tax Amount $9,008
Tax Year 2022
Lot Size 3,907 Sqft
Acres 0.09
Property Description
Welcome home to this BEAUTIFUL, well-kept home Located on a QUIET cul-de-sac in desirable community of Richmond (Marda Loop). This home boosts over 3,500 sq ft of living space which includes 3+1 bedrooms and 3.5 baths. This exquisite home will leave you in awe and the UPGRADES are truly as must see. The main floor presents 10’ ceilings, engineered oak hardwood flooring which showcases the open floor plan, including a spacious front den/office, well-appointed chef’s kitchen finished with UPGRADED traditional CABINETS, island with exotic countertop slab, quartz counter tops, built-in hutch, separate pantry, HIGH END appliances & casual dining area. The adjacent living room has an incredible coffered ceiling & feature fireplace with marble tile surround. A 2-piece powder room & mudroom with full height built-in cabinets & bench complete the main level. A STUNNING staircase with glass wall feature leads to the second level with 3 generously sized bedrooms, a 4-piece bath & laundry room with quartz counter tops, sink & storage space. The luxurious Primary bedroom retreat with access to a PRIVATE BALCONY boasts a custom designed walk-in closet & lavish 5-piece ensuite with in-floor heat, dual sinks, free-standing soaker tub & glass enclosed shower. The fully developed basement is a perfect space for family time or entertaining featuring a family room with wet bar, custom wine room, large flex/exercise room, fourth bedroom & 3-piece bath. Outside you will enjoy the upgraded exterior front stonework & south back yard with deck, outdoor fireplace with upgraded surround brick & triple detached garage. Don't let this masterpiece of a house get away.
Location
Province AB
County Calgary
Area Cal Zone Cc
Zoning R-C2
Direction N
Rooms
Basement Finished, Full
Interior
Interior Features Bar, Bookcases, High Ceilings
Heating Fireplace(s), Forced Air
Cooling Central Air
Flooring Carpet, Hardwood, Tile
Fireplaces Number 1
Fireplaces Type Gas
Appliance Bar Fridge, Built-In Refrigerator, Dishwasher, Gas Stove, Microwave, Washer/Dryer, Window Coverings
Laundry Upper Level
Exterior
Garage Triple Garage Detached
Garage Spaces 3.0
Garage Description Triple Garage Detached
Fence Fenced
Community Features Playground, Shopping Nearby
Roof Type Shingle
Porch Balcony(s)
Lot Frontage 31.24
Total Parking Spaces 4
Building
Lot Description Back Lane, Cul-De-Sac
Foundation Poured Concrete
Architectural Style 2 Storey
Level or Stories Two
Structure Type Brick,Stucco,Wood Frame
Others
Restrictions None Known
Tax ID 76867116
Ownership Private
Read Less Info
Want to know what your home might be worth? Contact us for a FREE valuation!

Our team is ready to help you sell your home for the highest possible price ASAP
GET MORE INFORMATION

Agent | License ID: LDKATOCAN






