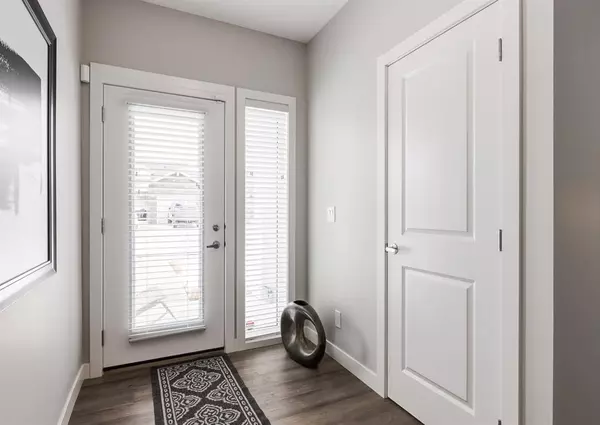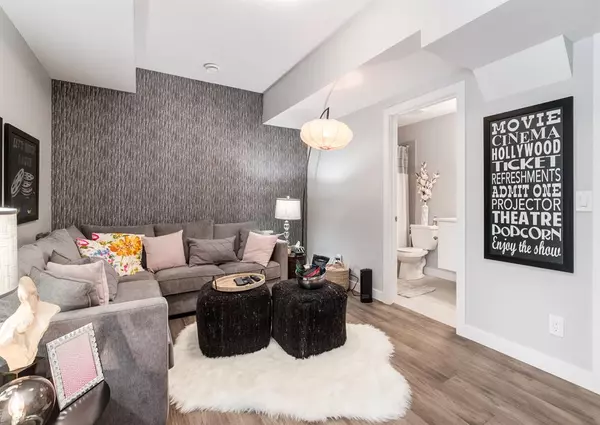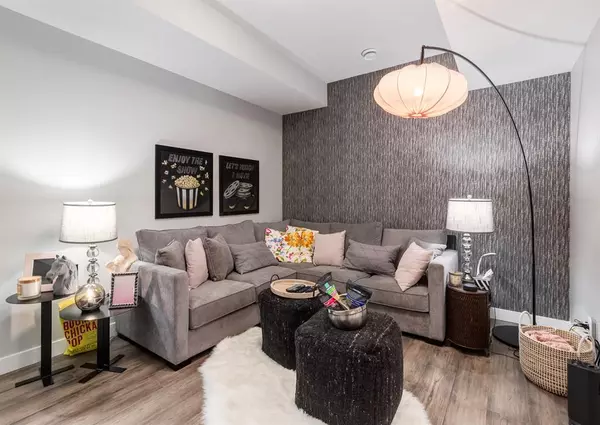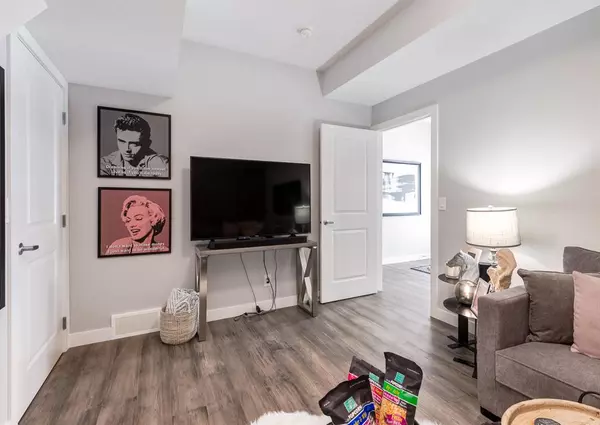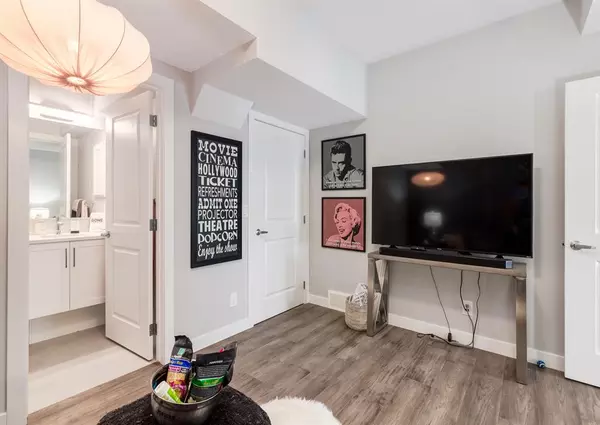$550,000
$569,900
3.5%For more information regarding the value of a property, please contact us for a free consultation.
3 Beds
4 Baths
1,346 SqFt
SOLD DATE : 05/23/2023
Key Details
Sold Price $550,000
Property Type Townhouse
Sub Type Row/Townhouse
Listing Status Sold
Purchase Type For Sale
Square Footage 1,346 sqft
Price per Sqft $408
Subdivision Crestmont
MLS® Listing ID A2037681
Sold Date 05/23/23
Style 2 Storey
Bedrooms 3
Full Baths 3
Half Baths 1
Condo Fees $292
HOA Fees $28/ann
HOA Y/N 1
Originating Board Calgary
Year Built 2020
Annual Tax Amount $2,963
Tax Year 2022
Lot Size 2,387 Sqft
Acres 0.05
Property Description
Stunning fully finished showhome with a walkout lower level offer a ton of upgrades and an amazing amount of added natural light! If you are looking for upgrades and a property you can just move in and enjoy with a double attached garage...this is it! It has 2 large master suites on the upper floor, each with a private ensuite bathroom. Both bathrooms offer tile and quartz, with one being an oversized walk in shower and the other a tub/shower combination. The 9ft ceilings, luxury vinyl plank flooring, and open concept through the main level with the upgraded kitchen featuring built in stainless steel appliances, island, and beautiful modern white cabinets opening to the eating area and living room with fireplace and access to an oversized balcony with gas line for a BBQ. The walkout level was finished at time of construction by the builder and boast 9ft ceilings, 3rd bedroom or office area with full sized window, family/TV room, and a full bath with tile and quartz. Community amenities are less than a block away and this community offers great access to Stoney Trail and Downtown. Fully finished walkout, double attached garage, and a former showhome with extensive upgrades are all waiting for you to move in and enjoy!
Location
Province AB
County Calgary
Area Cal Zone W
Zoning M-G
Direction NW
Rooms
Basement Finished, Walk-Out
Interior
Interior Features High Ceilings, Kitchen Island
Heating Forced Air, Natural Gas
Cooling Central Air
Flooring Carpet, Tile, Vinyl
Fireplaces Number 1
Fireplaces Type Gas
Appliance Built-In Oven, Dishwasher, Dryer, Garage Control(s), Garburator, Gas Cooktop, Microwave, Range Hood, Refrigerator, Washer, Window Coverings
Laundry Upper Level
Exterior
Garage Double Garage Attached
Garage Spaces 2.0
Garage Description Double Garage Attached
Fence None
Community Features Schools Nearby, Shopping Nearby
Amenities Available Other
Roof Type Asphalt Shingle
Porch Balcony(s)
Lot Frontage 20.01
Exposure NW
Total Parking Spaces 2
Building
Lot Description Landscaped
Foundation Poured Concrete
Architectural Style 2 Storey
Level or Stories Two
Structure Type Wood Frame
Others
HOA Fee Include Amenities of HOA/Condo,Common Area Maintenance,Insurance,Maintenance Grounds,Professional Management,Reserve Fund Contributions,Snow Removal
Restrictions Pet Restrictions or Board approval Required,Restrictive Covenant-Building Design/Size,Utility Right Of Way
Tax ID 76773676
Ownership Private
Pets Description Restrictions, Yes
Read Less Info
Want to know what your home might be worth? Contact us for a FREE valuation!

Our team is ready to help you sell your home for the highest possible price ASAP
GET MORE INFORMATION

Agent | License ID: LDKATOCAN


