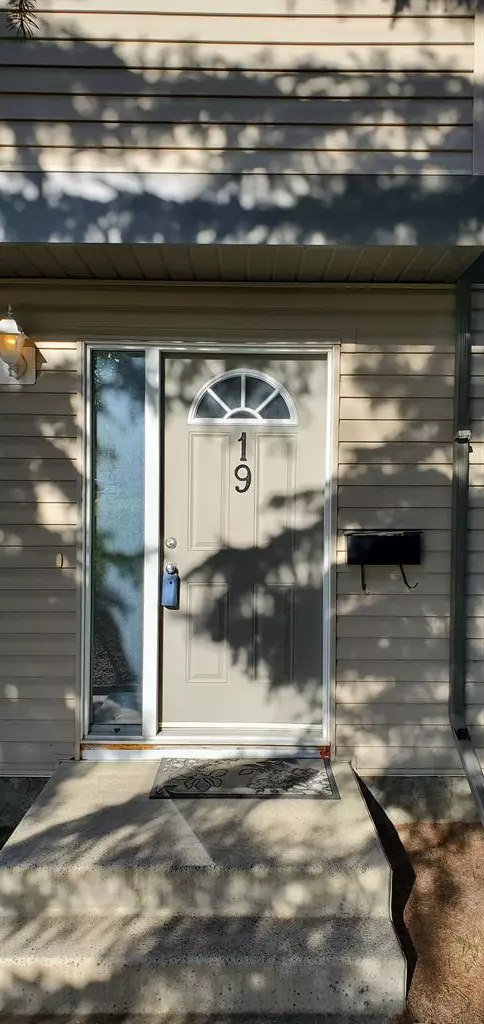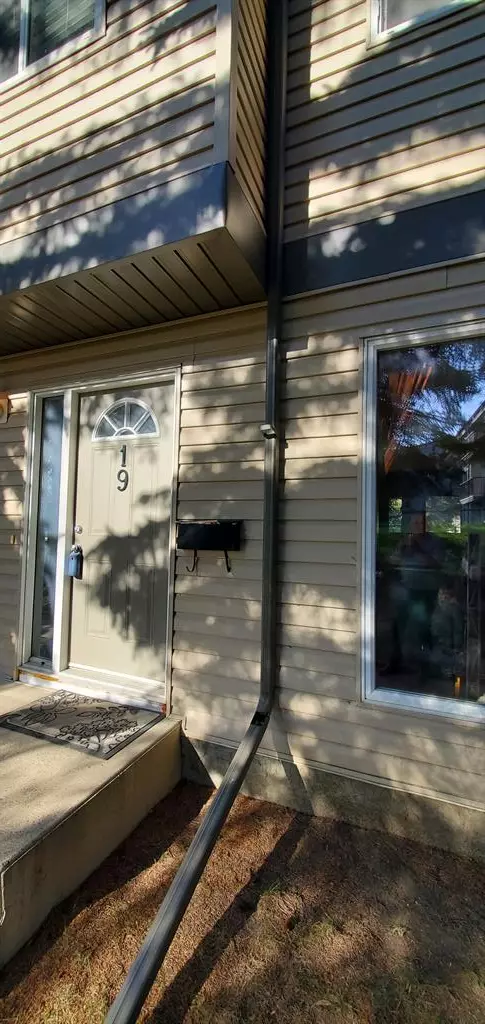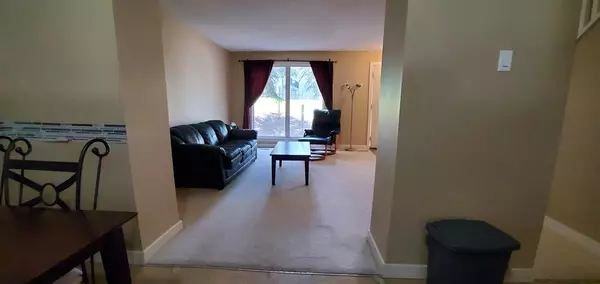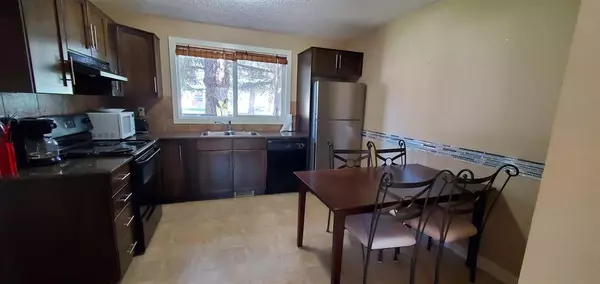$200,000
$210,000
4.8%For more information regarding the value of a property, please contact us for a free consultation.
3 Beds
2 Baths
986 SqFt
SOLD DATE : 05/23/2023
Key Details
Sold Price $200,000
Property Type Townhouse
Sub Type Row/Townhouse
Listing Status Sold
Purchase Type For Sale
Square Footage 986 sqft
Price per Sqft $202
Subdivision Varsity Village
MLS® Listing ID A2048249
Sold Date 05/23/23
Style 2 Storey
Bedrooms 3
Full Baths 1
Half Baths 1
Condo Fees $376
Originating Board Lethbridge and District
Year Built 1976
Annual Tax Amount $2,039
Tax Year 2022
Property Description
Here is a wonderful opportunity to purchase a very well maintained townhouse located in the heart of Varsity Village. Close to the University, Schools, Shopping and Parks. One could add this gem to their investment portfolio , or perhaps you have a student needing a residence while they attend University. Of course, this would also make a great family home! Featuring three good sized bedrooms, one and a half bathrooms, and a gorgeous common area off the back deck. Granite countertops, a newer furnace and hot water tank round out the list of this property. Westlake complex is a quiet place to call home. Call your favourite realtor today for a showing. You will not be disappointed.
Location
Province AB
County Lethbridge
Zoning R-75
Direction W
Rooms
Basement See Remarks, Unfinished
Interior
Interior Features Granite Counters
Heating Forced Air
Cooling None
Flooring Carpet, Linoleum, Tile
Appliance Dishwasher, Dryer, Microwave, Refrigerator, Stove(s), Washer
Laundry In Basement
Exterior
Garage Assigned, Off Street
Garage Description Assigned, Off Street
Fence None
Community Features Park, Playground, Schools Nearby, Shopping Nearby
Amenities Available Parking
Roof Type Asphalt Shingle
Porch Deck
Exposure W
Total Parking Spaces 1
Building
Lot Description Other
Foundation Poured Concrete
Architectural Style 2 Storey
Level or Stories Two
Structure Type Concrete,Vinyl Siding,Wood Frame
Others
HOA Fee Include Insurance,Maintenance Grounds,Parking,Reserve Fund Contributions,Snow Removal
Restrictions Pet Restrictions or Board approval Required
Tax ID 75840681
Ownership Other
Pets Description Restrictions
Read Less Info
Want to know what your home might be worth? Contact us for a FREE valuation!

Our team is ready to help you sell your home for the highest possible price ASAP
GET MORE INFORMATION

Agent | License ID: LDKATOCAN






