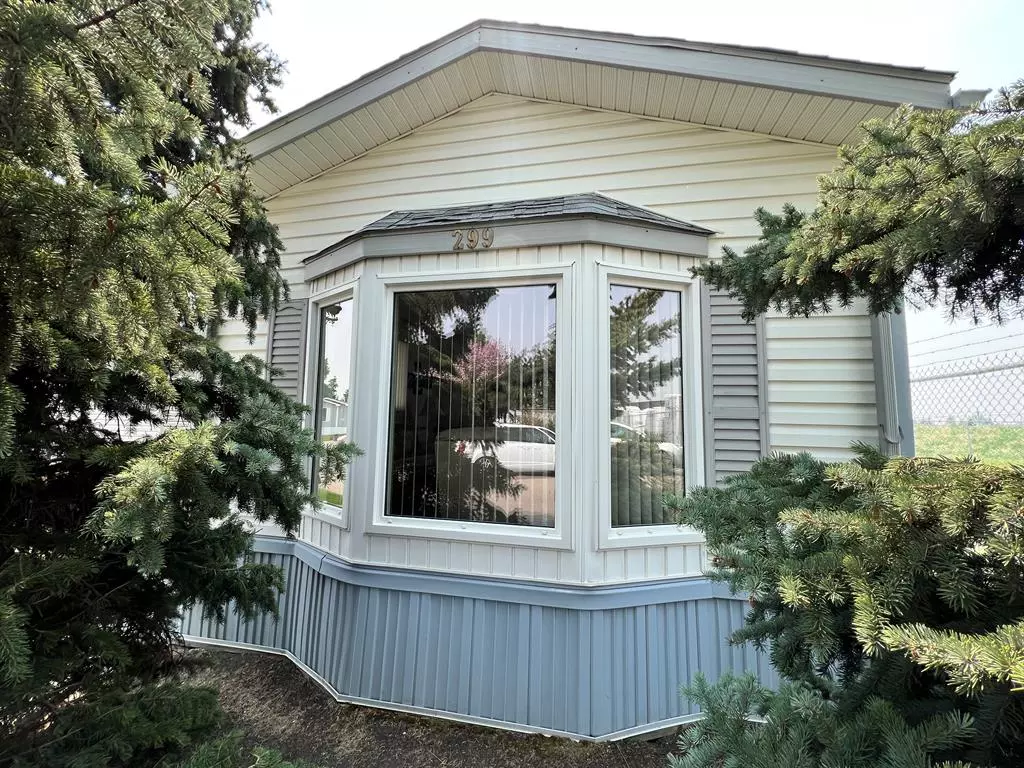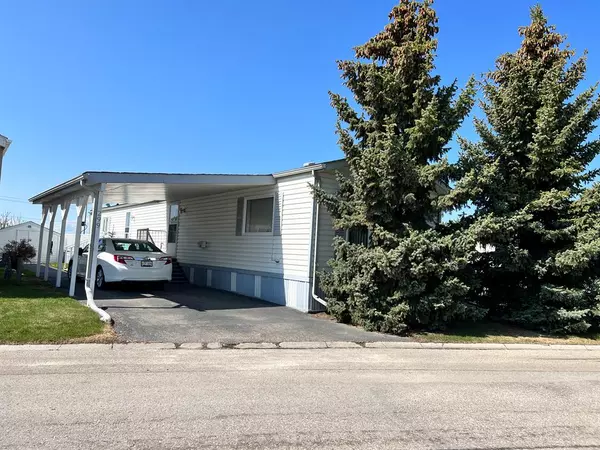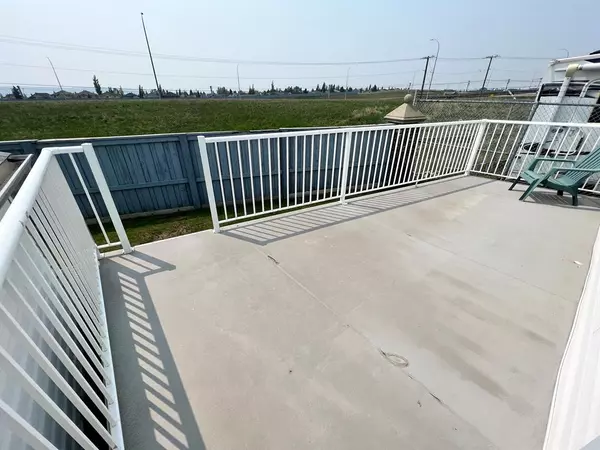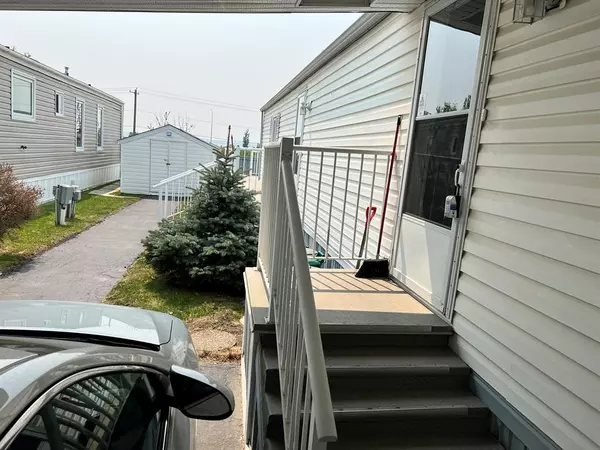$200,000
$189,800
5.4%For more information regarding the value of a property, please contact us for a free consultation.
3 Beds
2 Baths
1,184 SqFt
SOLD DATE : 05/23/2023
Key Details
Sold Price $200,000
Property Type Mobile Home
Sub Type Mobile
Listing Status Sold
Purchase Type For Sale
Square Footage 1,184 sqft
Price per Sqft $168
Subdivision Arbour Lake
MLS® Listing ID A2050097
Sold Date 05/23/23
Style Single Wide Mobile Home
Bedrooms 3
Full Baths 2
Originating Board Calgary
Year Built 1993
Property Description
OPEN HOUSE ( CANCELLED) SUNDAY MAY 21 2023 FROM 2:00PM TO 4:00PM THIS HOME IS NOW PENDING!!!
What a great and well maintained 3 bedroom and 2 bathroom home with sunken living room which has a cozy gas fireplace, this clean home also comes with 2 ski-lights, full ensuite off master bedroom, central air conditioning, partial wrap-around mountain view deck and much more. This home received new shingles in 2020, and new water heater in 2019, the whole home comes with easy care laminate and vinyl flooring throughout, this home was professionally levelled in 2021, the heat tapes come with lighted indicator to let you know when the power is on. because you are next to the RV compound, there is not another neighbour next to you on the NW side. The storage shed is insulated and has electric power.
Welcome to Watergrove Park! This mature living, adult age (45+) community is known for being one of the most sought after manufactured/mobile home neighbourhoods in the city. The peaceful and beautifully maintained lifestyle of Watergrove Community coupled with its many on-site amenities and community Clubhouse are key attractive features for potential Residents. Not to mention the easy access to nearby Shopping, Restaurants, Theatre, Library, Public Transport, and to major roadways heading both into The City and out of city limits towards the mountains for a nature getaway.
Location
Province AB
County Calgary
Area Cal Zone Nw
Interior
Interior Features Ceiling Fan(s), High Ceilings, Laminate Counters, Skylight(s), Storage, Vinyl Windows
Heating Central, Mid Efficiency, Forced Air, Natural Gas
Cooling Central Air
Flooring Laminate, Marble, Other, Tile, Vinyl
Fireplaces Number 1
Fireplaces Type Gas, Living Room, Mantle
Appliance Central Air Conditioner, Dishwasher, Electric Stove, Refrigerator, Washer/Dryer, Window Coverings
Laundry In Hall
Exterior
Garage Carport, Driveway, Front Drive, Off Street, Parking Pad, Paved, Tandem
Garage Description Carport, Driveway, Front Drive, Off Street, Parking Pad, Paved, Tandem
Fence Partial
Community Features Clubhouse, Pool, Schools Nearby, Shopping Nearby, Street Lights, Walking/Bike Paths
Utilities Available Electricity Connected, Natural Gas Connected, Fiber Optics Available, High Speed Internet Available, Sewer Connected, Water Connected
Roof Type Asphalt Shingle
Porch Wrap Around
Total Parking Spaces 2
Building
Building Description Mixed,Vinyl Siding, Storage shed
Foundation None, Wood
Sewer Public Sewer
Water Public
Architectural Style Single Wide Mobile Home
Level or Stories One
Structure Type Mixed,Vinyl Siding
Others
Restrictions Landlord Approval,Pet Restrictions or Board approval Required,Pets Allowed
Ownership Private
Pets Description Restrictions, Cats OK, Dogs OK
Read Less Info
Want to know what your home might be worth? Contact us for a FREE valuation!

Our team is ready to help you sell your home for the highest possible price ASAP
GET MORE INFORMATION

Agent | License ID: LDKATOCAN






