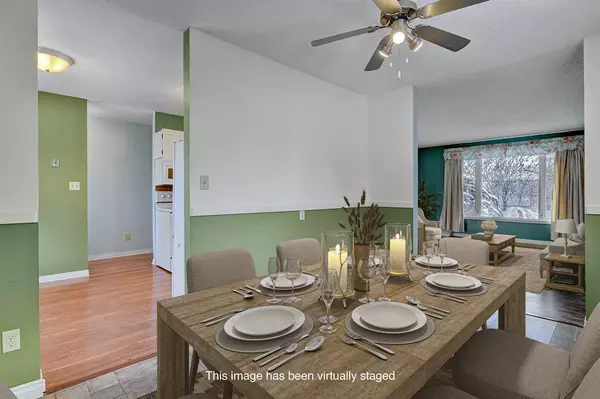$300,000
$309,900
3.2%For more information regarding the value of a property, please contact us for a free consultation.
4 Beds
2 Baths
1,074 SqFt
SOLD DATE : 05/23/2023
Key Details
Sold Price $300,000
Property Type Single Family Home
Sub Type Detached
Listing Status Sold
Purchase Type For Sale
Square Footage 1,074 sqft
Price per Sqft $279
Subdivision South Patterson Place
MLS® Listing ID A2037234
Sold Date 05/23/23
Style Bi-Level
Bedrooms 4
Full Baths 2
Originating Board Grande Prairie
Year Built 1980
Annual Tax Amount $3,431
Tax Year 2022
Lot Size 5,745 Sqft
Acres 0.13
Property Description
Take a look at this great family home on a quiet street that’s just steps from a park and a short walk to a school. This great family home has tons of character as you walk up to the private front porch, perfect for your morning coffee or your afternoon spot to read a book. Inside you will find a spacious living area upstairs with a large dining area, generous kitchen and lots of storage. There are 2 large bedrooms and a storage room on the main floor. The lower-level features 2 more large bedrooms, a family room with woodburning stove. There is also another updated bathroom and a huge laundry/Storage room with lots of built-in shelving. Outside features a private yard mature trees and plants. The garage is 24x24 and is heated with its own panel for power, perfect for the mechanic or hobbyist in the family. There is also a Pet Stop fence throughout the perimeter of the property to keep your furry friend’s home but still allow them the full run of the property. This great home is a must see. Book your showing today!
Location
Province AB
County Grande Prairie
Zoning RG
Direction SE
Rooms
Basement Finished, Full
Interior
Interior Features Ceiling Fan(s), Open Floorplan
Heating Forced Air
Cooling None
Flooring Laminate, Tile
Fireplaces Number 1
Fireplaces Type Wood Burning Stove
Appliance See Remarks
Laundry Lower Level
Exterior
Garage Double Garage Detached, Off Street, Parking Pad
Garage Spaces 2.0
Garage Description Double Garage Detached, Off Street, Parking Pad
Fence Partial
Community Features Park, Playground, Schools Nearby, Sidewalks, Street Lights
Roof Type Asphalt Shingle
Porch Deck, Front Porch
Lot Frontage 51.51
Total Parking Spaces 6
Building
Lot Description Back Lane, Back Yard, City Lot, Front Yard, Lawn, Landscaped, Standard Shaped Lot, Rectangular Lot
Foundation Poured Concrete
Architectural Style Bi-Level
Level or Stories Bi-Level
Structure Type Vinyl Siding,Wood Siding
Others
Restrictions None Known
Tax ID 75889971
Ownership Private
Read Less Info
Want to know what your home might be worth? Contact us for a FREE valuation!

Our team is ready to help you sell your home for the highest possible price ASAP
GET MORE INFORMATION

Agent | License ID: LDKATOCAN






