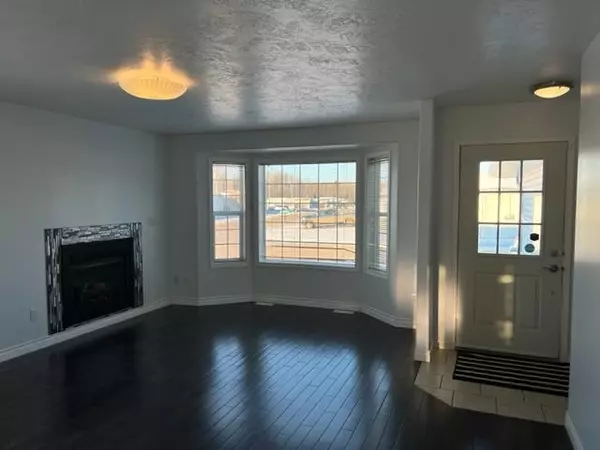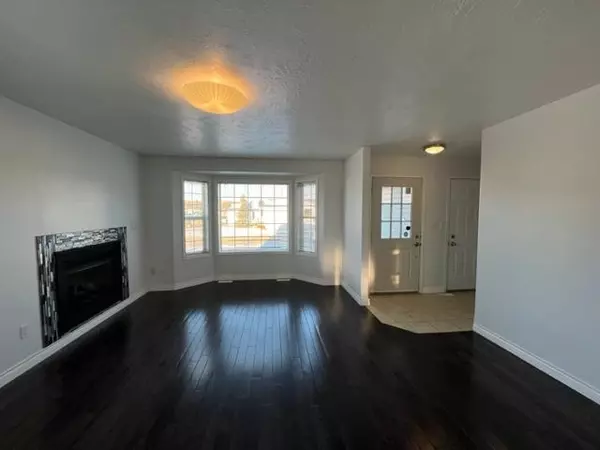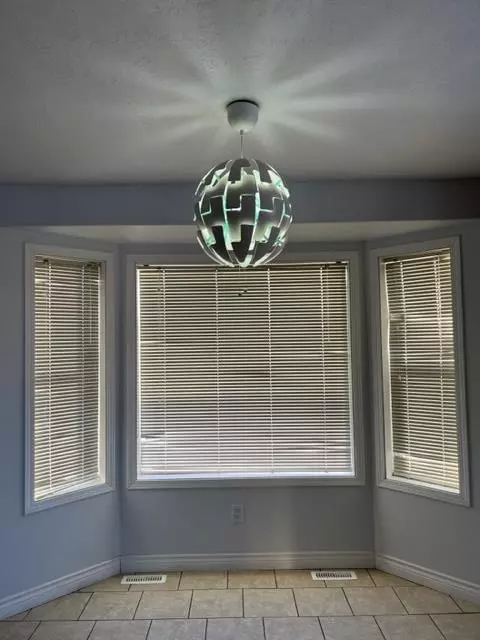$305,500
$315,500
3.2%For more information regarding the value of a property, please contact us for a free consultation.
5 Beds
2 Baths
1,150 SqFt
SOLD DATE : 05/23/2023
Key Details
Sold Price $305,500
Property Type Single Family Home
Sub Type Detached
Listing Status Sold
Purchase Type For Sale
Square Footage 1,150 sqft
Price per Sqft $265
MLS® Listing ID A2012681
Sold Date 05/23/23
Style Bungalow
Bedrooms 5
Full Baths 2
Originating Board Grande Prairie
Year Built 2003
Annual Tax Amount $3,627
Tax Year 2022
Lot Size 8,524 Sqft
Acres 0.2
Property Description
Sitting on a fully fenced lot in an awesome family neighborhood, you find this 1150 sq.ft., 5 bed, 2 bath home (lower level bath is fully roughed in) that has just been repainted and "move in ready". The living room features gorgeous hardwood flooring, a NG FP with striking glass tile around. The kitchen features oak cabinets with ample counter space, tile flooring and an eye catching light fixture. The gorgeous hardwood flooring flows down the hall and into all three bedrooms. The Primary bedroom has a well addressed 3 pce ensuite with oak vanity. Two great sized bedrooms, an "L shaped family room, laundry/utility room and R/I bath complete the lower level. If you've ever thought of a home theatre? Here's your chance as the lower level is fully wired for sound & data. The R/I bath has the shower floor, drain and shower head installed for a 6' shower. The attached garage has radiant heat. The shingles will need to be replaced in the next few years so the Seller has advised there is a Cash Back incentive for the shingles.
Location
Province AB
County Mackenzie County
Zoning Residential
Direction W
Rooms
Basement Finished, Full
Interior
Interior Features Ceiling Fan(s), No Animal Home, No Smoking Home, Sump Pump(s), Vinyl Windows, Wired for Sound
Heating Forced Air, Natural Gas
Cooling None
Flooring Hardwood, Laminate, Tile
Fireplaces Number 1
Fireplaces Type Blower Fan, Gas, Living Room
Appliance Dishwasher, Electric Range, Refrigerator, Washer/Dryer, Window Coverings
Laundry In Basement
Exterior
Garage Concrete Driveway, Double Garage Attached
Garage Spaces 1.0
Garage Description Concrete Driveway, Double Garage Attached
Fence Fenced
Community Features Airport/Runway, Clubhouse, Fishing, Golf, Lake, Park, Playground, Pool, Schools Nearby, Shopping Nearby, Street Lights, Tennis Court(s)
Roof Type Asphalt Shingle
Porch Deck
Lot Frontage 57.45
Total Parking Spaces 4
Building
Lot Description Cleared, Corner Lot, Lawn, Street Lighting
Foundation Poured Concrete
Architectural Style Bungalow
Level or Stories One
Structure Type Vinyl Siding
Others
Restrictions None Known
Tax ID 56259550
Ownership Private
Read Less Info
Want to know what your home might be worth? Contact us for a FREE valuation!

Our team is ready to help you sell your home for the highest possible price ASAP
GET MORE INFORMATION

Agent | License ID: LDKATOCAN






