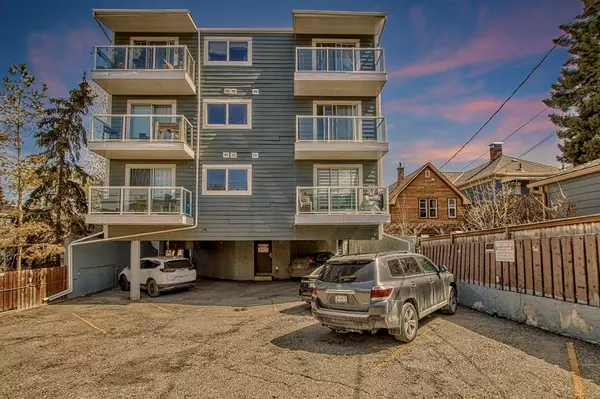$185,000
$180,000
2.8%For more information regarding the value of a property, please contact us for a free consultation.
1 Bed
1 Bath
495 SqFt
SOLD DATE : 05/23/2023
Key Details
Sold Price $185,000
Property Type Condo
Sub Type Apartment
Listing Status Sold
Purchase Type For Sale
Square Footage 495 sqft
Price per Sqft $373
Subdivision Bankview
MLS® Listing ID A2045905
Sold Date 05/23/23
Style Low-Rise(1-4)
Bedrooms 1
Full Baths 1
Condo Fees $467/mo
Originating Board Calgary
Year Built 1978
Annual Tax Amount $965
Tax Year 2022
Property Description
Situated in the beautiful community of Bankview, steps away from Buckmaster Park, this sought after property illuminates a community vibe while located next to the busy core of Calgary. Bankview offers the best amenities, shopping and dining options all within minutes from your front door. The upgraded kitchen with granite countertops, stainless steel appliances, and upgraded cabinetry adds a modern touch to the one-bedroom, one-bathroom living space. With an open concept floor plan and plenty of natural light, this Bankview gem is sure to be a popular choice for those looking for a cozy and convenient living space. The property boasts a private west-facing balcony and is located near a community garden, tennis courts, and an off-leash dog park. The property is professionally managed and includes a laundry facility on the first floor, secured storage space conveniently located across the hall from the unit and a assigned parking stall. There is access to the Common area rooftop patio where you can enjoy spectacular views of the city skyline and green treetops. Work from home - Take your laptop and kick up your feet or host a fabulous dinner party and watch the sunset; that's surely something your friends will never forget. Overall, this property is a great option for those who want a combination of city living and community charm. Book your viewing today!
Location
Province AB
County Calgary
Area Cal Zone Cc
Zoning R-C2
Direction E
Interior
Interior Features Open Floorplan
Heating Baseboard
Cooling None
Flooring Laminate
Appliance Dishwasher, Electric Stove, Microwave Hood Fan, Refrigerator
Laundry Common Area, Laundry Room
Exterior
Garage Outside, Plug-In, Stall
Garage Description Outside, Plug-In, Stall
Community Features Playground, Schools Nearby, Shopping Nearby, Sidewalks, Street Lights
Amenities Available Laundry, Storage
Roof Type Asphalt Shingle
Porch Balcony(s)
Exposure W
Total Parking Spaces 1
Building
Lot Description Sloped, Views
Story 3
Architectural Style Low-Rise(1-4)
Level or Stories Single Level Unit
Structure Type Composite Siding,Concrete
Others
HOA Fee Include Heat,Maintenance Grounds,Professional Management,Sewer,Snow Removal,Water
Restrictions Pet Restrictions or Board approval Required
Ownership Private
Pets Description Restrictions
Read Less Info
Want to know what your home might be worth? Contact us for a FREE valuation!

Our team is ready to help you sell your home for the highest possible price ASAP
GET MORE INFORMATION

Agent | License ID: LDKATOCAN






